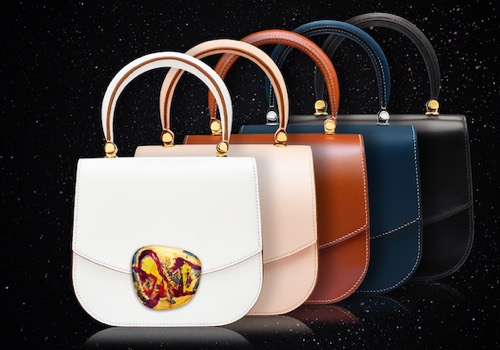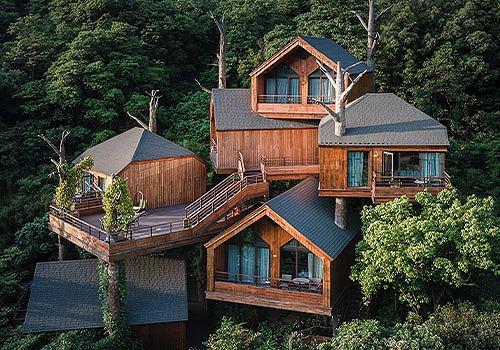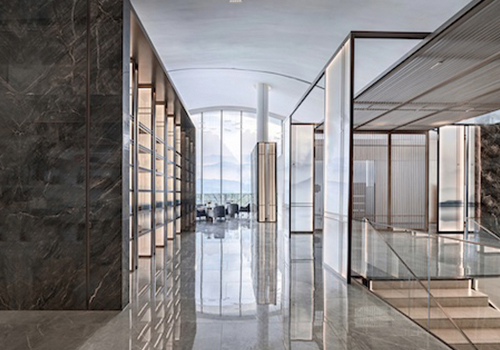2021 | Professional

SUNAC • ARTISTIC LANDMARK Sales Center
Entrant Company
为上建筑室内设计(上海)有限公司 WEI SHANG DESIGN
Category
Interior Design - Showroom / Exhibit
Client's Name
Niu Xuzhe, Wang Qingbao, Wang Nanxiang
Country / Region
China
Based on the thinking of inclusive community operation and innovative spatial design in the context of a residential community, the sales center is designed to be a lifestyle and cultural destination that connects the city, nature and human.
Greenery is brought into the wooden space, well blending into the environment. The plants absorb nutrients and grow freely, adding a natural touch to the interior space in an integrated manner.
The design breaks the gap between man and nature, and takes books as a medium to closely link people with the space. In addition, it adopts open layout and flexible circulation, and creates a book-featured elegant space that integrates coffee, culture and art.
The overall design provides visitors with rich spatial experience of nature, reading and thinking.
The project is people-oriented. Artistic aesthetics and humanistic care can be reflected in the soft curved surfaces instead of sharp ones.
The staircase leads to the second floor, and serves as a resting space. The single reading seats near French windows, the sofas with reeds at the back, and the multi-seat marble tables, are able to provide various comfortable sitting postures.
Coffee and books bring peaceful and healing experience. The arc-shaped coffee bar, as an energy supply station, is placed at the center of circulation. The metal grid structure and the green plants hung upside down in the center of the coffee bar echo with the urban naturalistic space. The design combines humanistic details with aesthetics, takes full account of commercial aspects, and evokes the interaction between people and the space.
The space is capable of evoking emotions. As the light penetrates the "skylight" and casts down onto the stairs, the space appears vivid and lively. This space highlighted books offers poetic and peaceful experiences. The tree on the stairs vigorously grows upwards. The creative spatial order helps to slow down the fast pace of daily life. Besides, the full-height bookcases enclose an immersive interactive reading environment. Different functional areas interpenetrate, creating various spatial experiences and also stimulating emotional resonance.
Credits

Entrant Company
SAUVEREIGN LIMITED
Category
Fashion Design - Bags


Entrant Company
Wonderway International
Category
Landscape Design - Hotel & Resort Landscape


Entrant Company
Kris Lin International Design
Category
Interior Design - Leisure & Wellness (NEW)


Entrant Company
Electrotile
Category
Product Design - Sustainable Living / Environmental Preservation (NEW)









