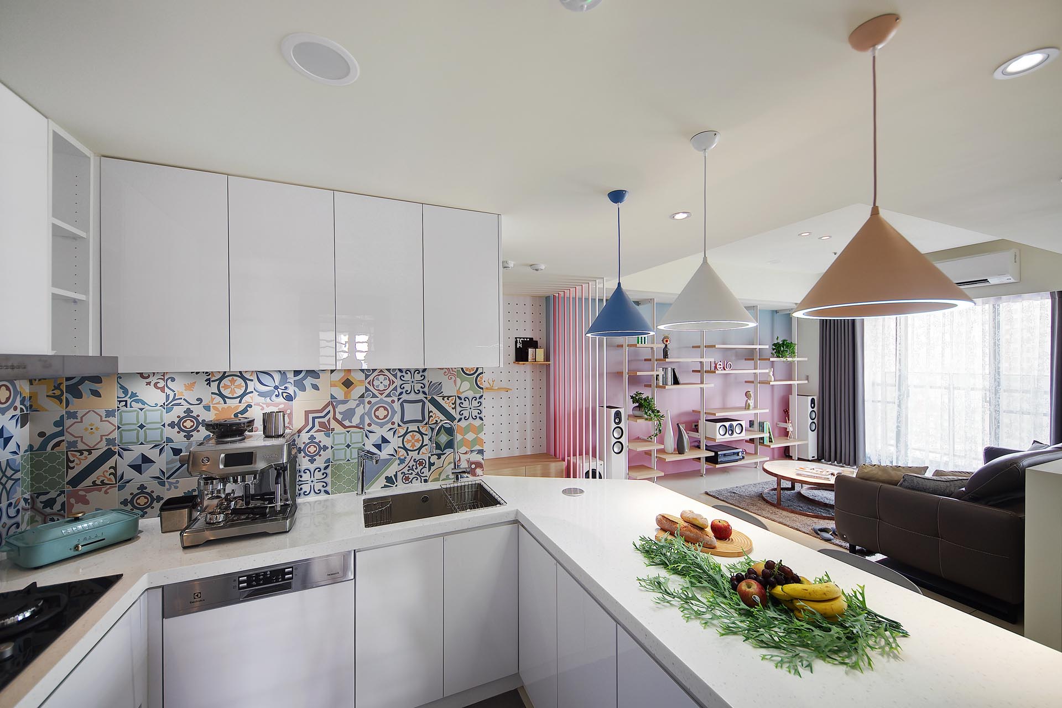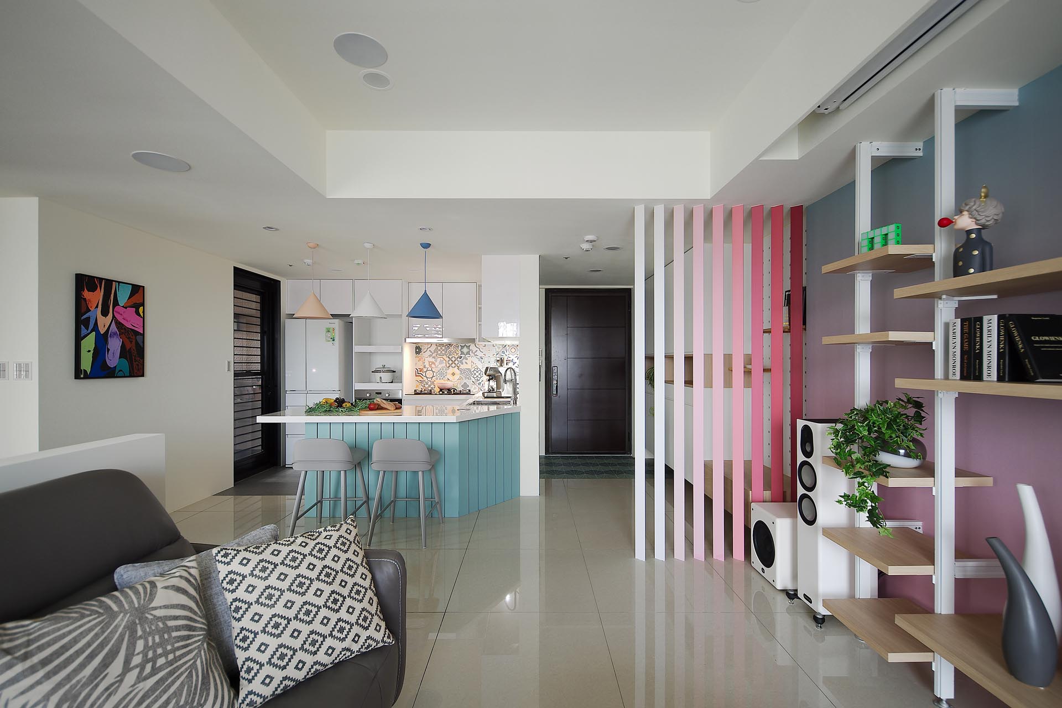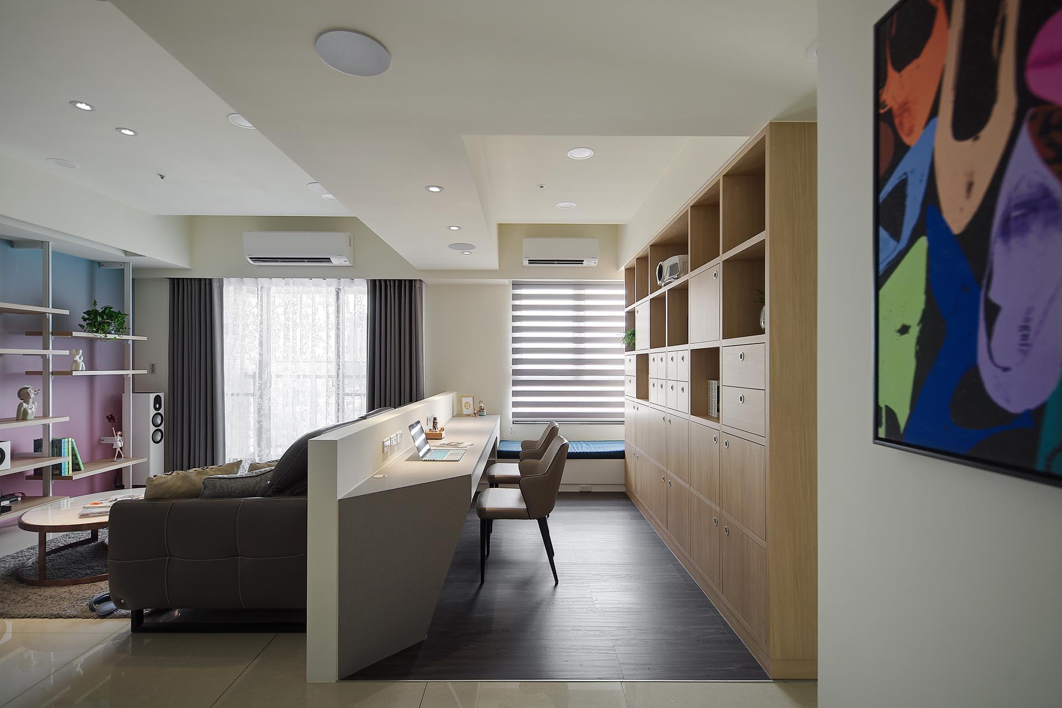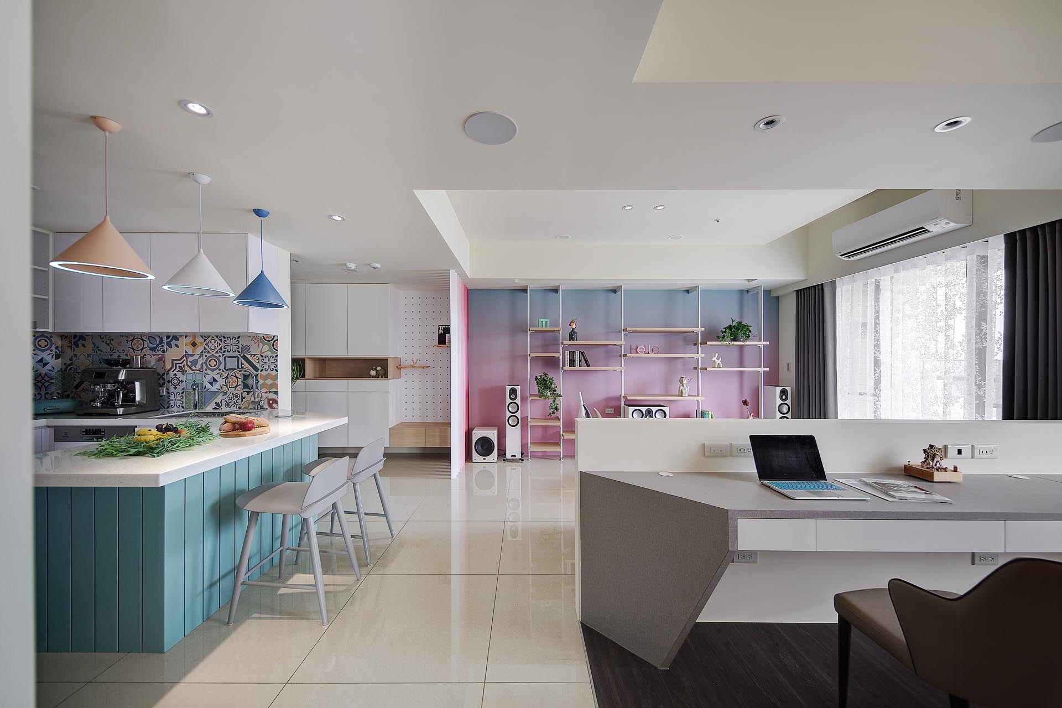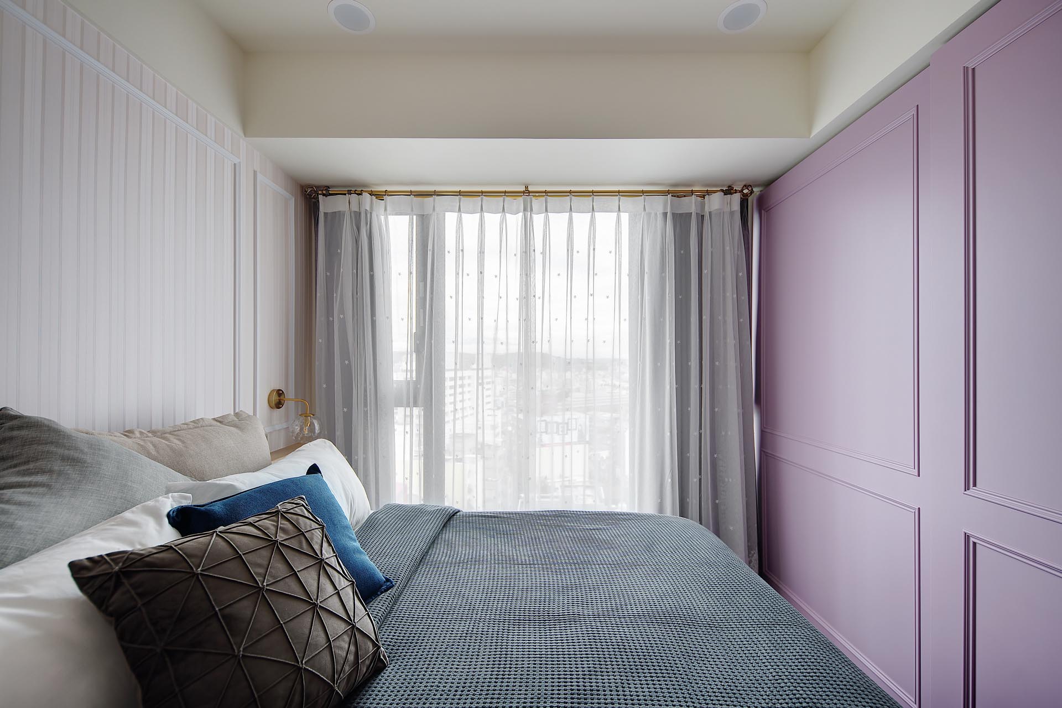2021 | Professional
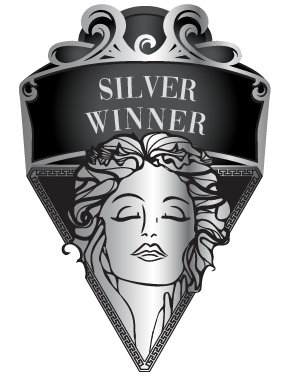
Multicolor Sky
Entrant Company
Minature Interior Design Ltd.
Category
Interior Design - Residential
Client's Name
Mr. Lin
Country / Region
Taiwan
This case where is near the roundabout and surrounded by green belt is located in the center of Hsinchu City. The main design principles of this case is a wide, transparent, and mixed public space. The living room, dining room and entrance space are very small, although the original layout is three rooms and a separate kitchen. The designer kept the master bedroom and guest room and merged the kitchen with a bedroom into the public space.
The Island in the kitchen which is open to the living room and study room is the focal point of whole family life. The entrance space, living room and study room are all around the Island in the kitchen. Each space is separated by non-physical partitions by floor, low wall and grille. Reading, cooking,dinning, and audiovisual activities are independent and blend in with each other. Family members interact more closely when they are in public spaces.
The female homeowner likes to travel and read. She also likes lots of colors. Pink, light blue, light purple, and light green are on her dream lists. After many discussions, the main tone of the house was set to cyan. The designer wants to bring in a touch of pink color tones although in the cool color tones of the whole house. On the main wall of the living room, the designer chose a wallpaper with a gradient of pink to cyan. At the same time, the entrance iron grille is also painted in white to pink gradient color. The gradient color avoids the conflict between warm and cool colors. The harmony and rendering of colors precisely reflect the relationship between human and nature which designer always persists.
Credits
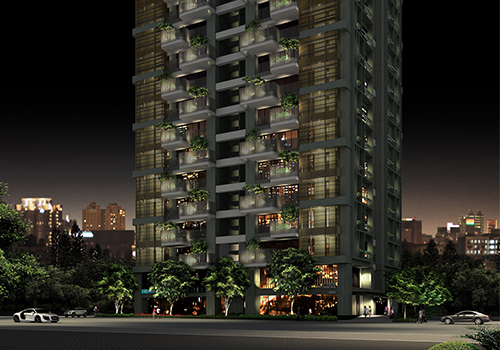
Entrant Company
Live True Construction Co., Ltd.
Category
Interior Design - Residential

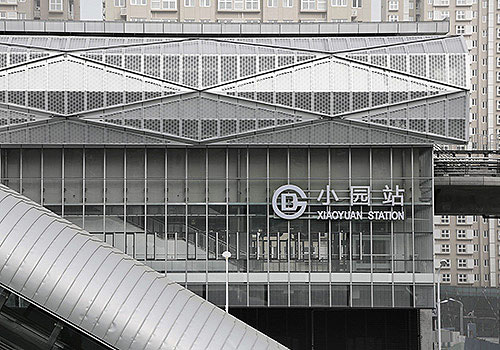
Entrant Company
BAI Design International Limited
Category
Architectural Design - Transportation

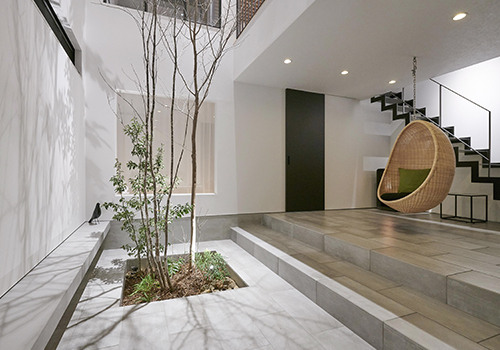
Entrant Company
Po Haus
Category
Architectural Design - Residential

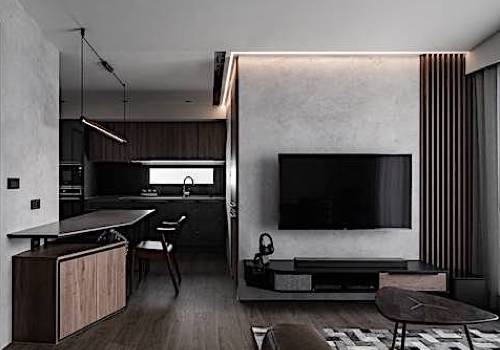
Entrant Company
JTS Interior Design
Category
Interior Design - Residential

