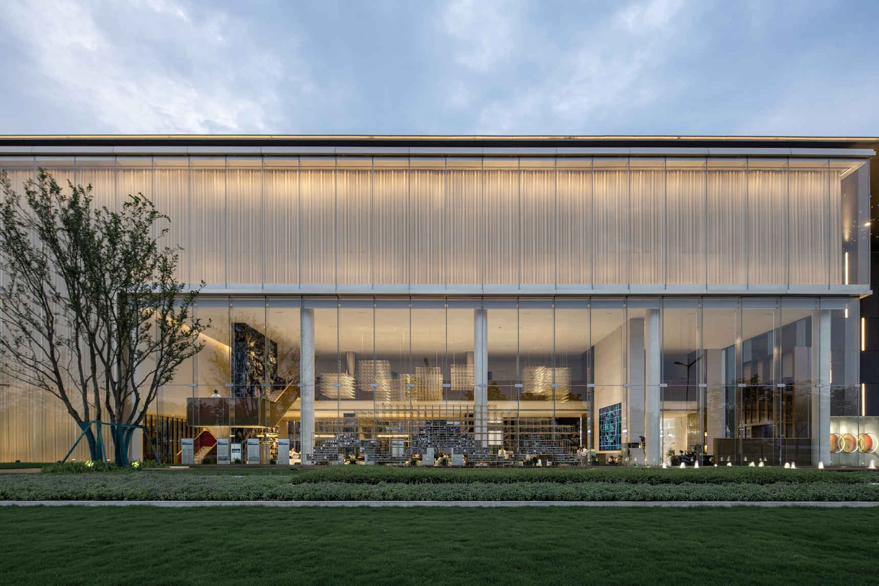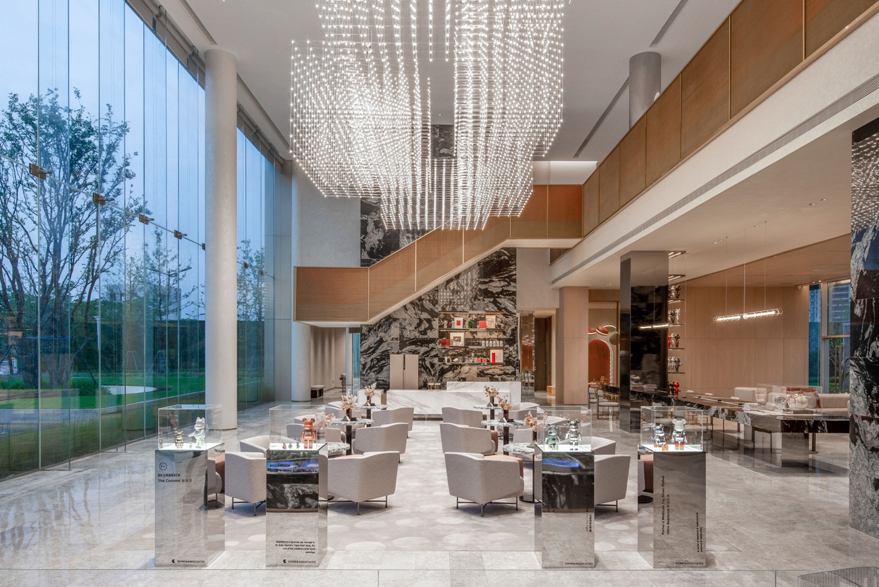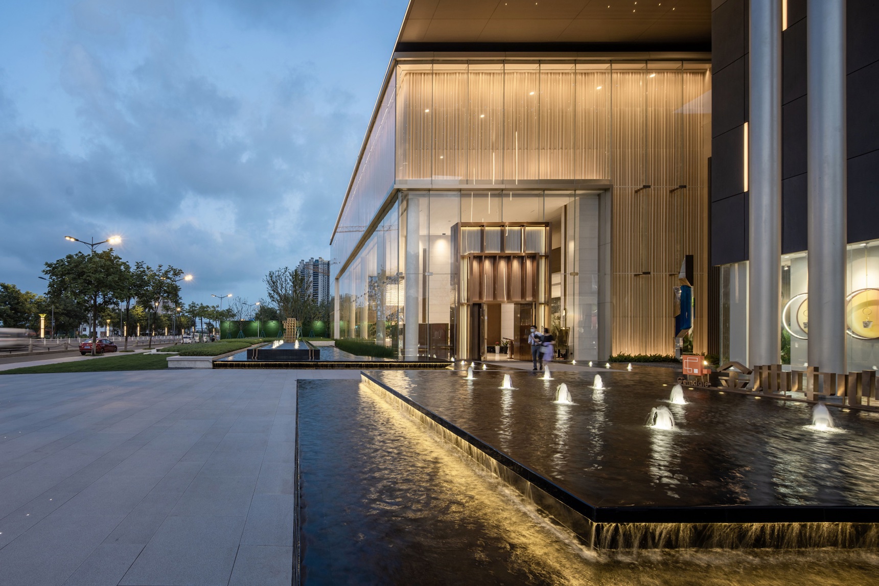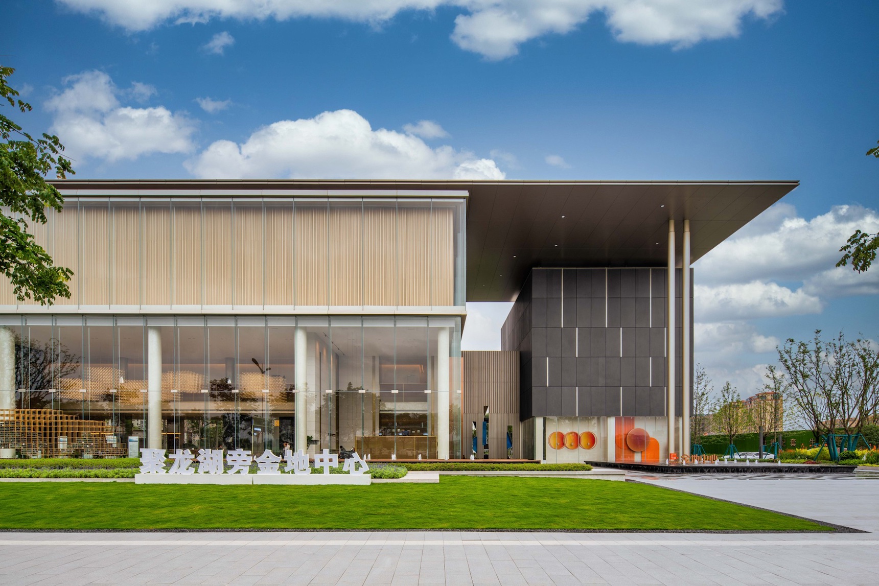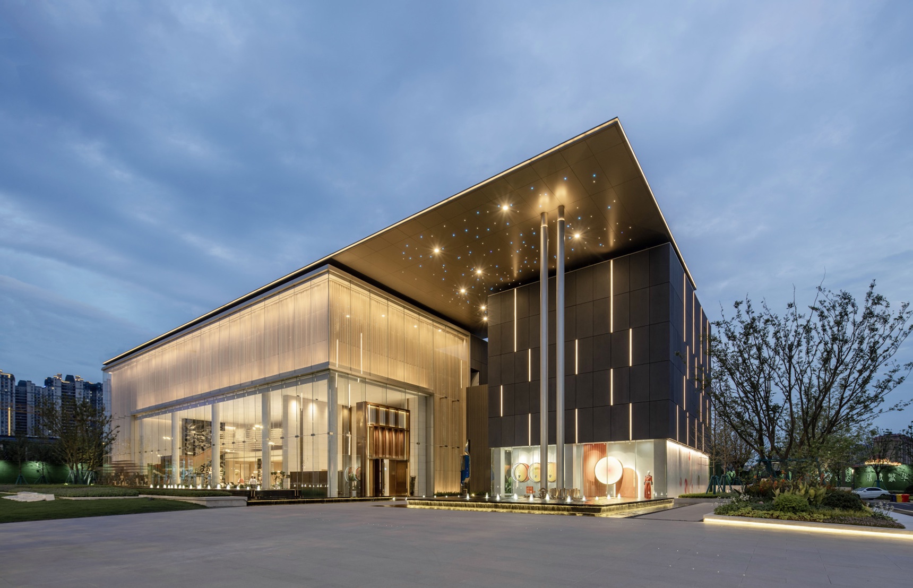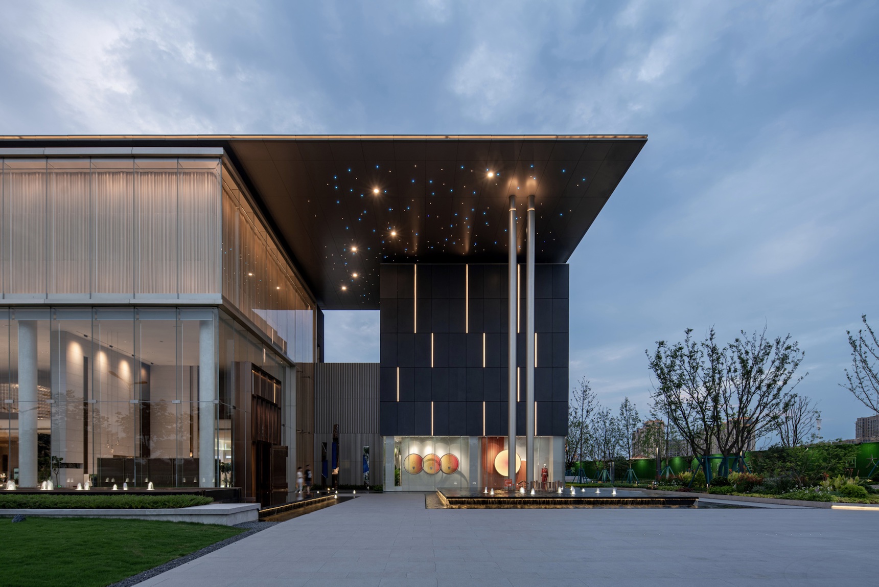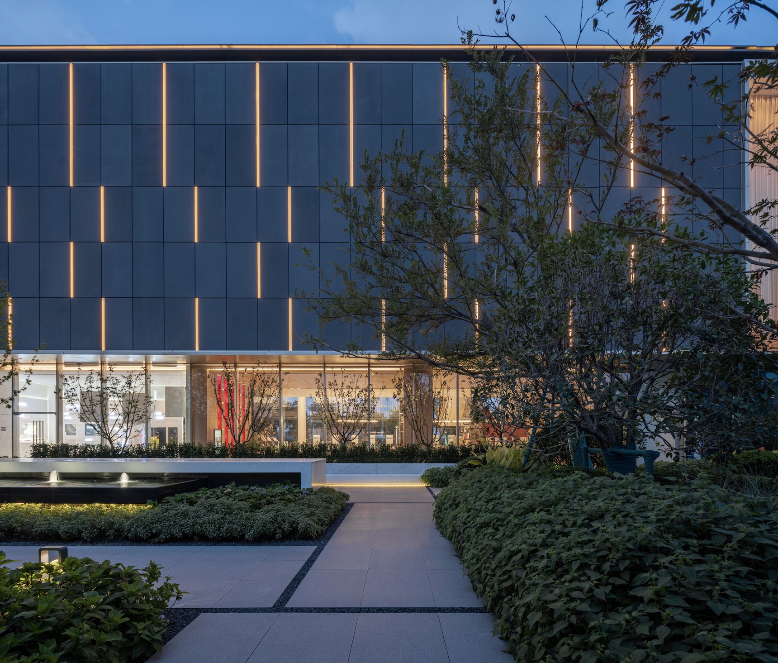2021 | Professional

YANCHENG JINDI CENTER DEMONSTRATION AREA
Entrant Company
Yancheng Yannan Weixin Real estate development Co., Ltd
Category
Architectural Design - Commercial Building
Client's Name
Country / Region
China
The project base is located in the central urban area of Yancheng, Jiangsu Province, near the municipal government, at the intersection of Kaifang Avenue and Juxiang road,
Close to Xiwen middle school, Juxiang primary school and other schools, the surrounding residential areas are mature. The demonstration area is located in the commercial block in the north of Jindi center, along the open avenue. In the early stage, it is the overall project display, and in the later stage, the commercial function will be restored.
In the initial design concept, the building is like a glass showcase, forming a unique visual logo along the urban road. The residential aesthetic life in the showcase has become a part of the display, attracting people to enter the site and feel the narrative of the design. The tour itself has also become a part of the display. According to the display function, two building glass blocks, one large and one small, are arranged. The light and thin floating plate on the top connects the blocks to form a whole, increasing the sense of volume, and forming a 15m high entrance gray space at the dislocation of large and small blocks under the floating plate.
The relationship between architecture and nature, the way of interaction and the sense of boundlessness of experience have become the designers' further thinking on the core of space. The whole adopts the way of double-layer all glass curtain wall to achieve the lightness and transparency of the facade, making the building interact naturally with the attitude of fuzzy boundary.
Credits
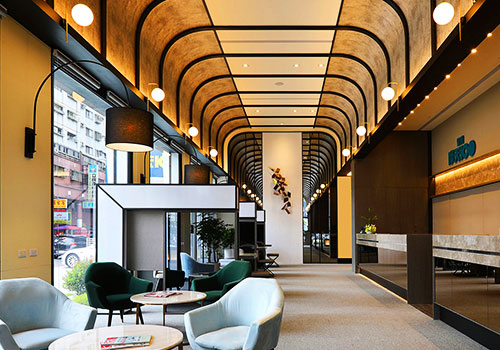
Entrant Company
SHINING INTERIOR DECORATION DESIGN Co., Ltd.
Category
Interior Design - Hospitality

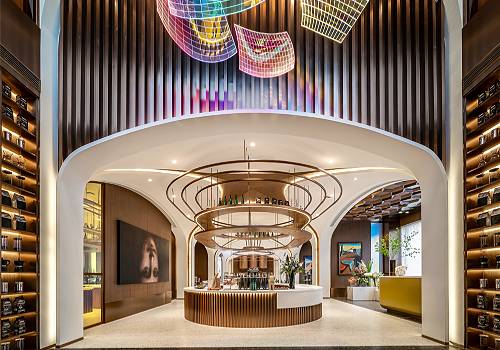
Entrant Company
ZN Design
Category
Interior Design - Commercial

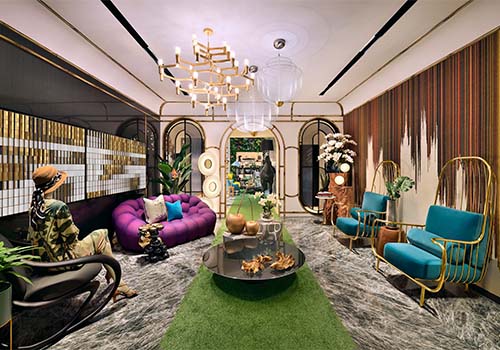
Entrant Company
Prestige Global Designs
Category
Interior Design - Showroom / Exhibit

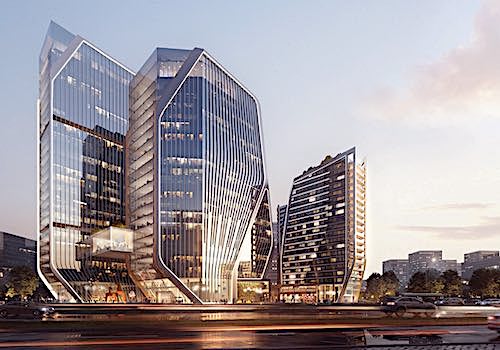
Entrant Company
JATO Design International Limited
Category
Architectural Design - Office Building

