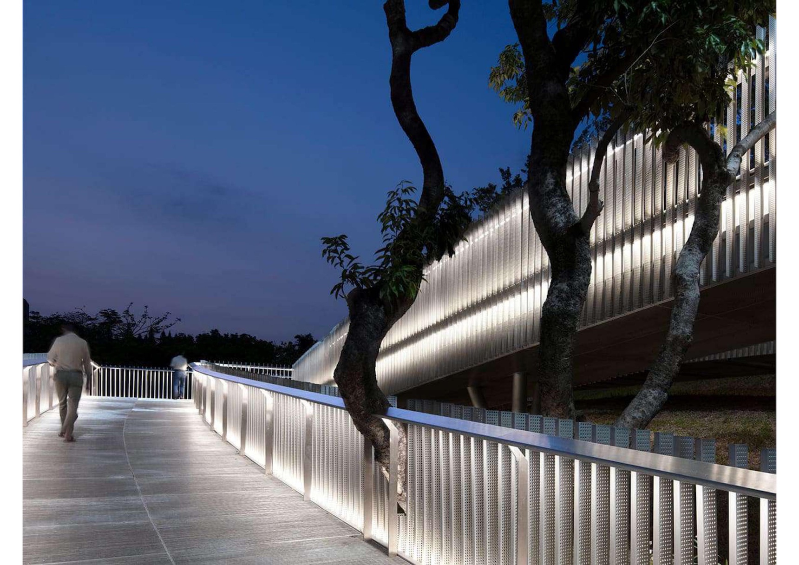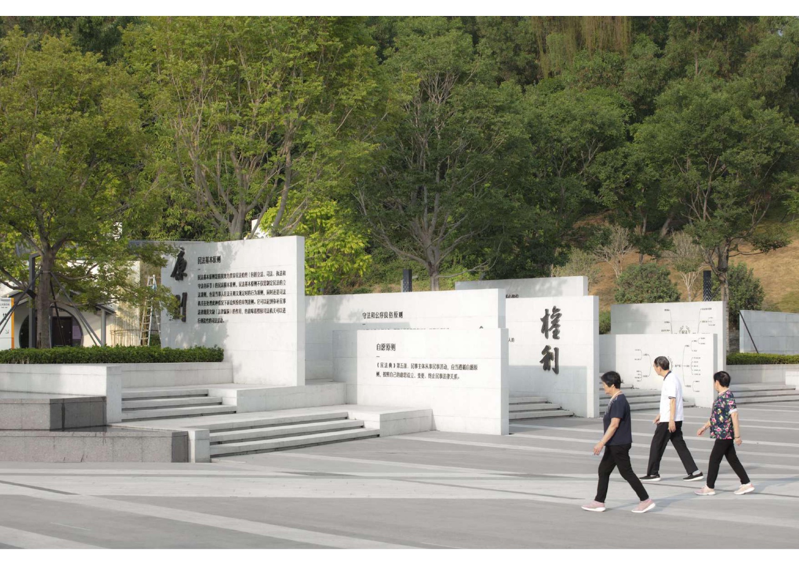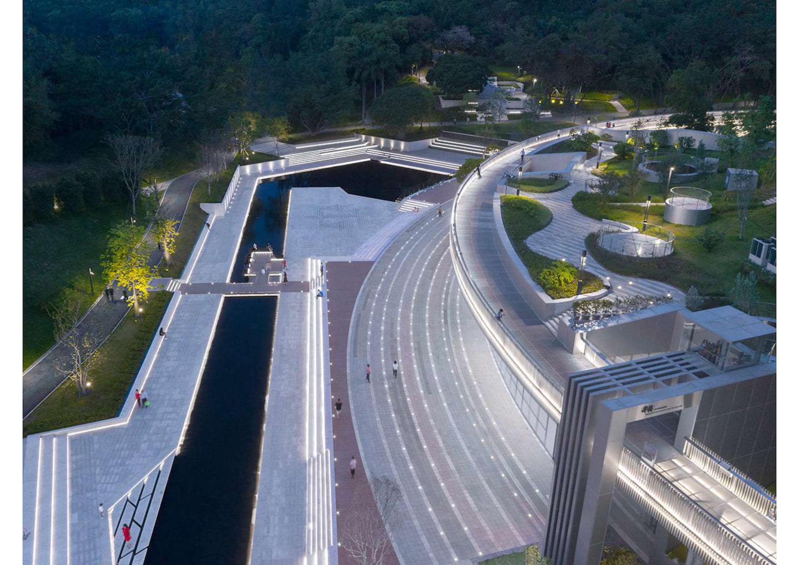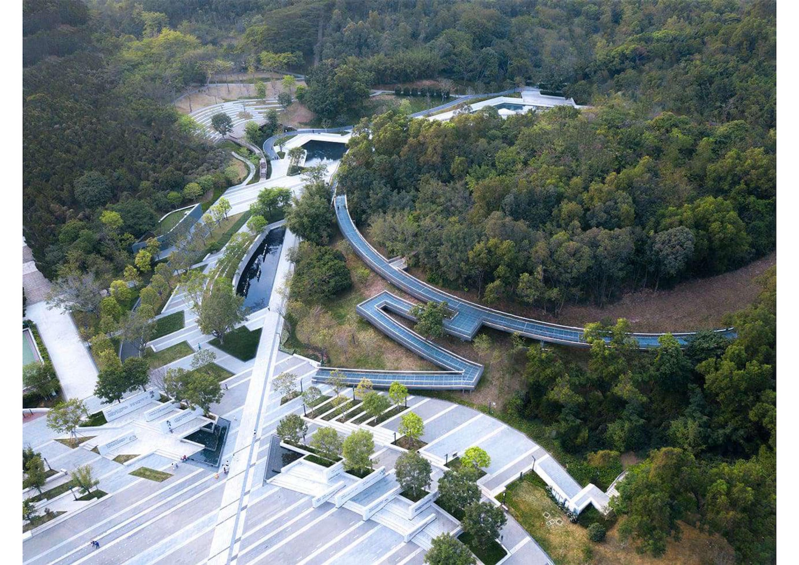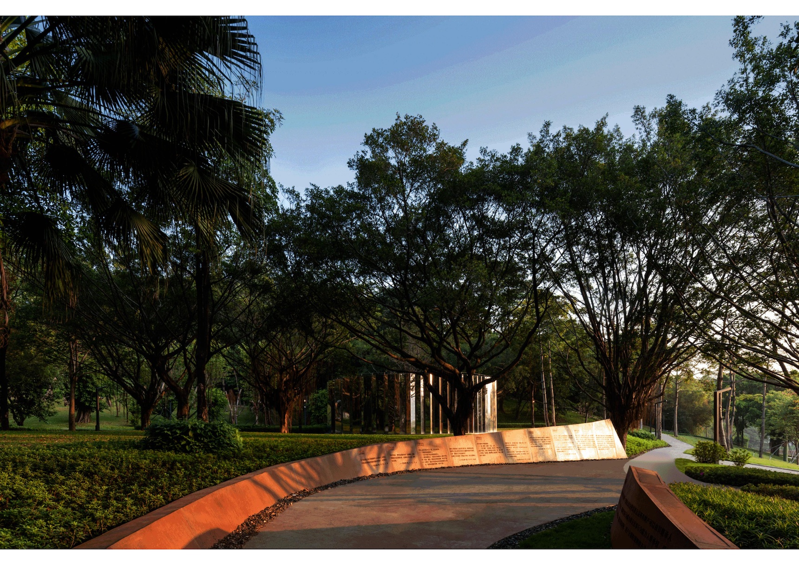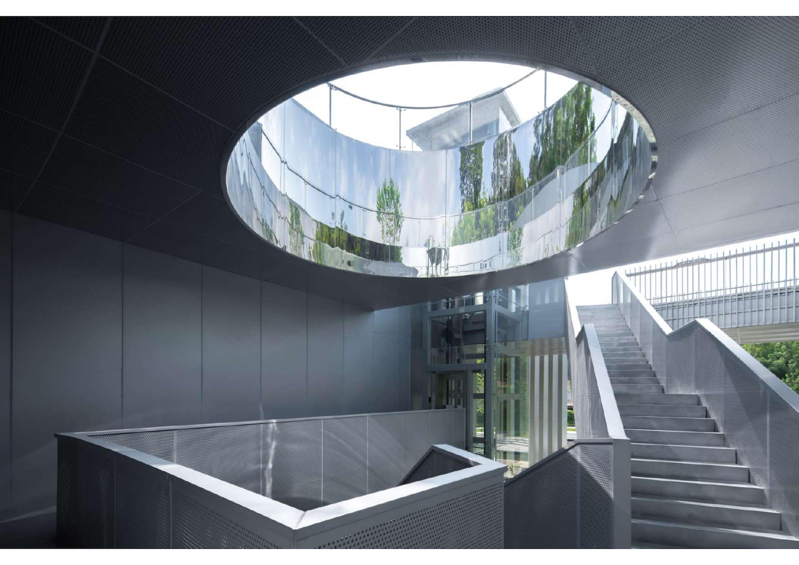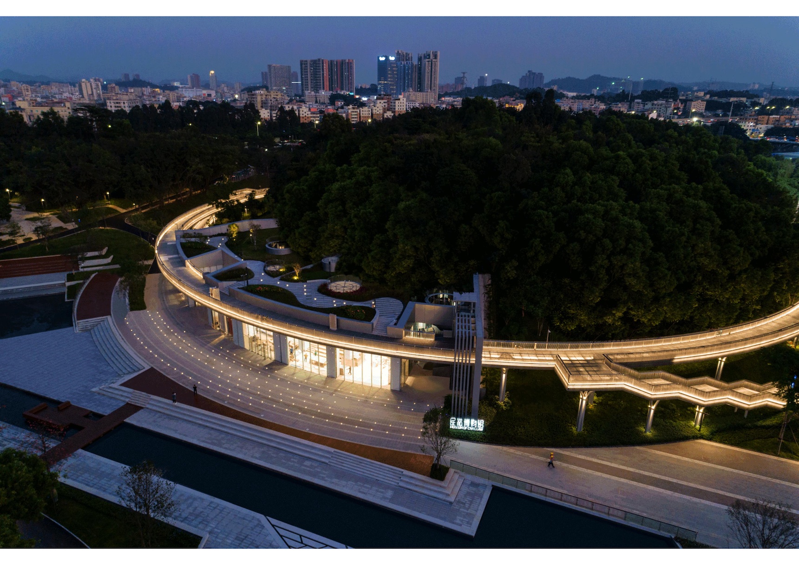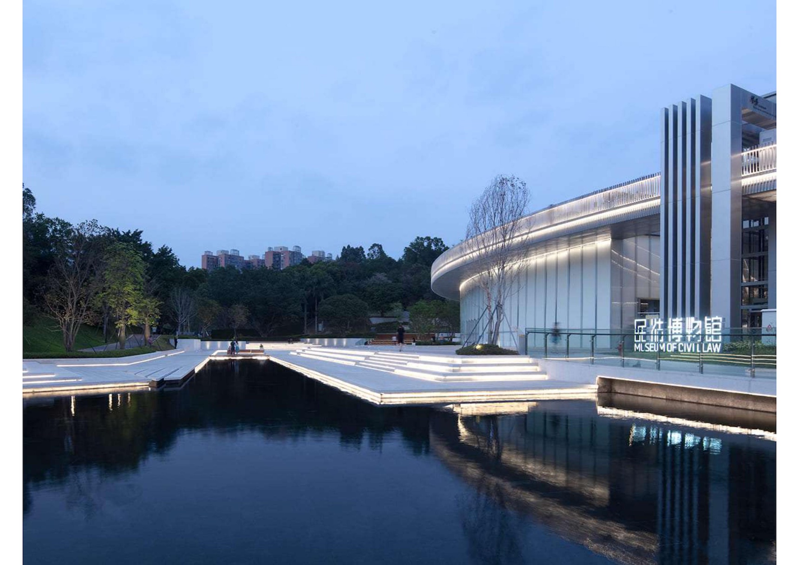2021 | Professional

Shenzhen Civil Code Park
Entrant Company
PMA (PolyMorphArchitects)
Category
Landscape Design - Landscape Renovation
Client's Name
China Resources
Country / Region
China
The 16.8-hectare urban park, formerly known as Guanlan people's park, is located in Fucheng street, Longhua district, Shenzhen, adjacent to Meilin expressway. After contacting the project. We fully sorted out the current landscape resources and structure, proposed the design plan based on the space anchor of the first year of civil law, and organized three international workshops to demonstrate and optimize the plan. The newly designed Shenzhen Civil Code Park contains urban park, memorial park and mountain park, aiming to explore the symbiotic relationship between ecology and culture. Through the main entrance square, civil law calendar axis, central activity area, outdoor theatre, civil law ring and civil law museum, inner lake water system, civil law subdivision and other landscape nodes, the park creates a multi-level space, while conveying the theme of civil law and providing a shared space for social interaction.
The "civil ring" highlights the motif circle which symbolises the core spirit of the civil code. The ring is suspended in the current mountain and integrated into the mountain. While highlighting the theme of civil law, it enhances a sense of place and sublimates the site spirit. The main statue of civil law projection centre symbolises the core of civil law protection: civil rights. Combined with the site features along the way, the circular air corridor exhibits the six basic principles of civil law in different sections, including the principle of equality, voluntariness, fairness, and good faith, by means of sculpting landscape details and interactive devices.
The civil law museum is located on the northern side of the civil law ring. It is protected under the civil law ring corridor by taking advantage of the mountain's current steep slope and reinforcing the slope. The whole building block is divided into two sections by the atrium, which is combined with the transparent glass facade to reduce the pressure on the surrounding environment. The atrium's folding staircase is connected to the civil circular corridor, allowing visitors to move freely between the roof floor, inside and outside. In front of the building are the park’s inner lagoon and amphitheatre.
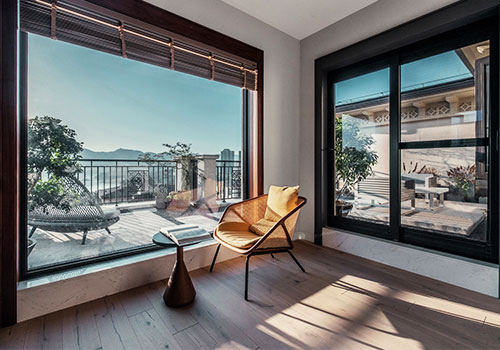
Entrant Company
DENG ZHOUBIN DESIGN STUDIO
Category
Interior Design - Residential

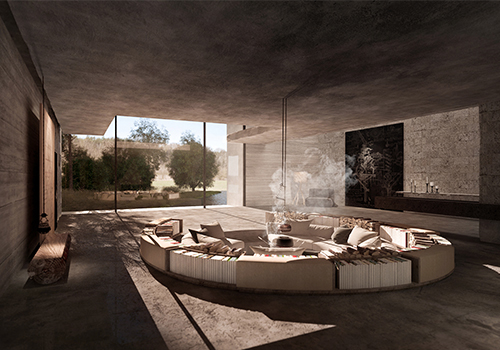
Entrant Company
ARCHIHOPE Shenzhen Hihope Zhu Architectural Design Office
Category
Conceptual Design - Public Space

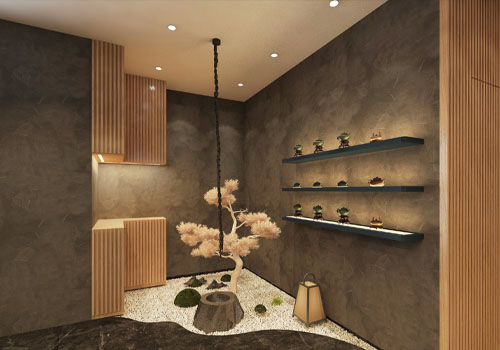
Entrant Company
CROWN INTERIOR DESIGN CONSTRUCTION LIMITED
Category
Interior Design - Cultural (NEW)

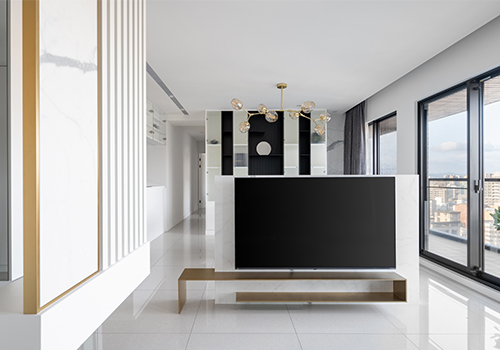
Entrant Company
ONE Research Design
Category
Interior Design - Residential

