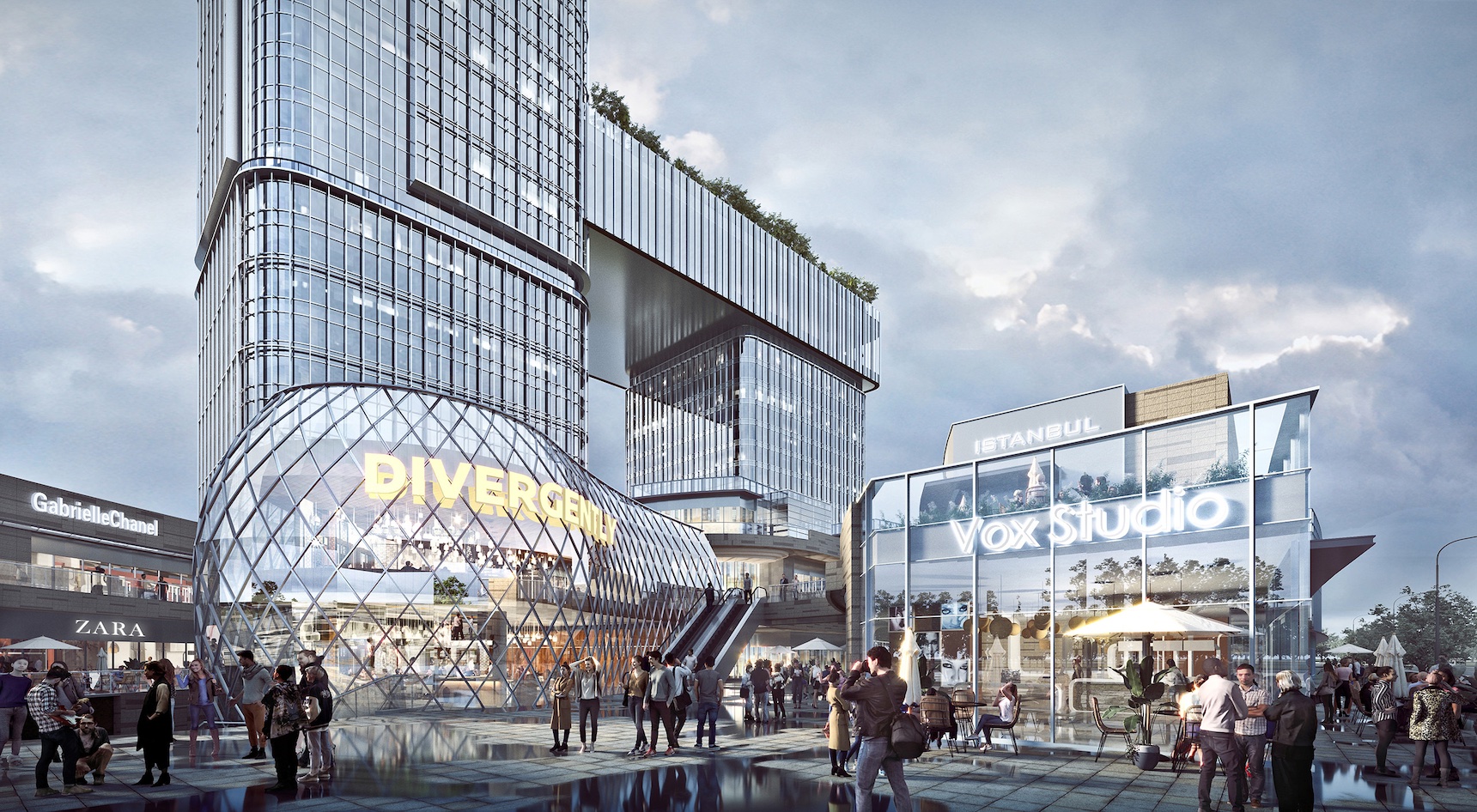2021 | Professional

GAN DIAN CENTER
Entrant Company
AU Architectural Planning and Design Consulting
Category
Architectural Design - Conceptual
Client's Name
GANDIAN GROUP
Country / Region
China
On the bank of Ganjiang River, close to the city landmark "Bayi Bridge" and the famous historic building Tengwang Pavilion of Tang Dynasty, GAN DIAN CENTER is sited in an important historic section and the core urban area. How to lead the renewal and development of the old city through project development while respecting the history is an important problem to be solved by the project.
Architects are very excited about the location of the project. The nearly 250m super high-rise building will become the new urban skyline on the bank of Ganjiang River, hence creating space feeling for the city is the focus of attention.
The urban core area presents a highly intensive development intensity. This project integrates multiple functions, such as business, commercial, office, hotel and so on. Under such comprehensive conditions, architects hope that it will become a friendly, ecological and positive urban space open to citizens, and create an urban interface based on the people-oriented core concept. The project solves the integrity issue of each function space and creates a richer architectural space experience through multiple large-span spaces such as aerial connected body and lower-region connected body.
Due to the limitation of sunshine conditions, based on the comparative study of high-rise buildings in the district and the surrounding conditions of the project, architects finally chose to connect the 250m super high-rise office building and the 78m high hotel in the air.
This approach solves the problem of creating a sense of wholeness while creating a unique aerial landscape experience for citizens. The infinity swimming pool and rooftop garden also make active use of the landscape resources of Ganjiang River.
As a landmark project of the city, GAN DIAN CENTER actively participates in the improvement of regional environment. The building creates an ecological urban shopping mall by applying retreated terraces, terraces, landscape trails, vertical greening, roof greening and other methods, which can not only meet the basic needs of commercials, but also create a three-dimensional landscape space for the city.
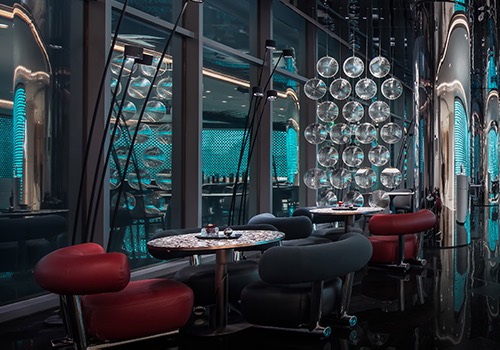
Entrant Company
MOD ARCHITECTURAL DESIGN (SHANGHAI) CO., LTD.
Category
Interior Design - Commercial

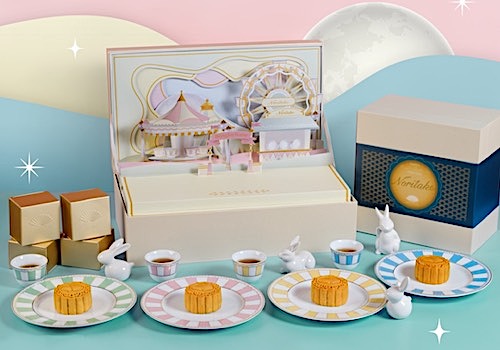
Entrant Company
Urbanite Reveries Sdn Bhd
Category
Packaging Design - Other Packaging Design

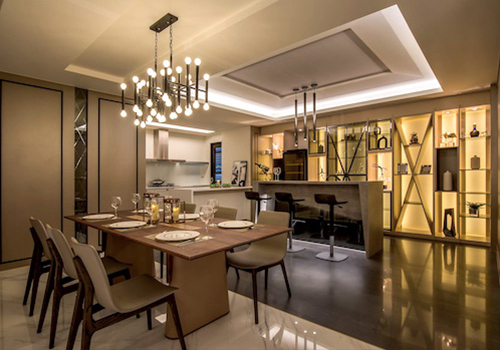
Entrant Company
Abel Design 亞伯空間設計
Category
Interior Design - Living Spaces

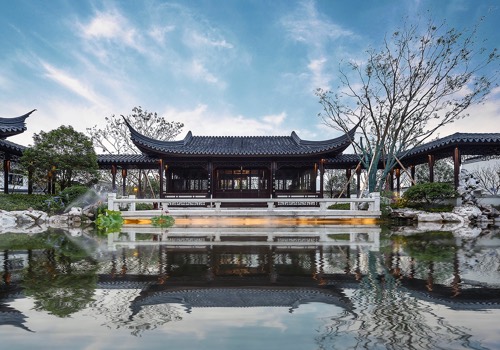
Entrant Company
Zhongsen Architectural & Engineering Designing Consultants Ltd.
Category
Architectural Design - Multi Unit Housing Low Rise


