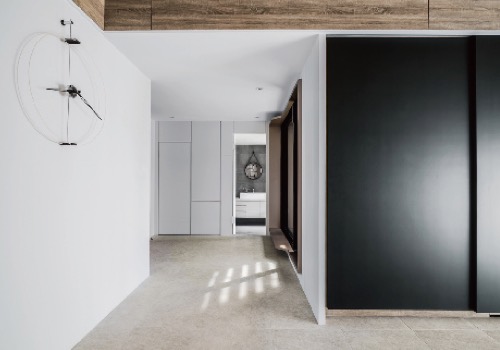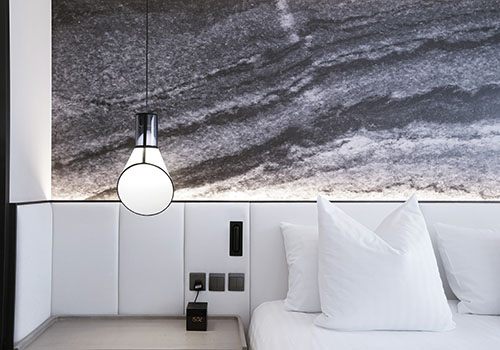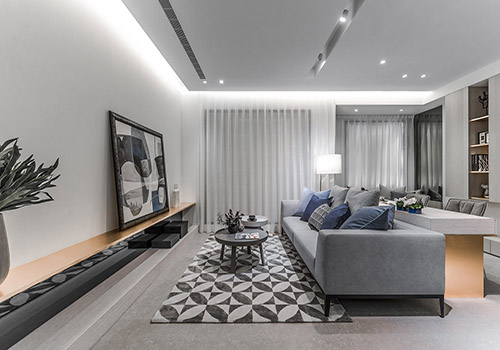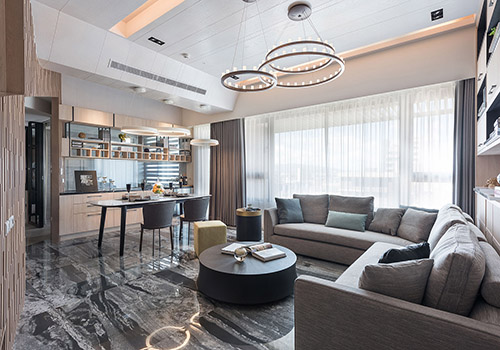2019 | Professional

Arbor Terrace at Fulton Senior Living
Entrant Company
BCT Architects
Category
Architectural Design - Commercial Building
Client's Name
Capitol Seniors Housing
Country / Region
United States
Our goal focused on breaking the mold of current assisted living facilities with inspiring, warm, modern architecture that promotes hospitality rather than institutional health care. Contemporary design, natural materials, and clean finishes enhance the experience of its Assisted Living and Memory Care residents and their visitors a comfortable and engaging setting – both indoors and outdoors. The wide array of social spaces includes a whiskey bar, club room, salon, PT/fitness, a flexible dining and lounge area, movie theater, activity room, library, and multi-purpose room. Contemporary design, natural materials, and clean finishes enhance the experience of both residents and visitors. This is a place that someone can be proud to call home!
By keeping the well-appointed common spaces on the ground floor open, the spaces flow together seamlessly, both horizontally as well as vertically, providing engagement and interaction opportunities for guests and residents. On the ground level, the space flows from the main lobby to the lounge and bar to the main dining room.
Vertically, the spaces flow seamlessly through the main lobby staircase or, more likely used by residents, the elevator connecting the dining and lounge area, the second floor library, the whiskey bar, the club room, the multi-purpose room, and the movie theater. The library at the top of the main lobby staircase is out of the flow of traffic, but provides a quiet, secluded space that still provides an ideal vantage point for people watching. Furthermore, the design of the spaces are intentionally flexible to accommodate a wide variety of programmed events for small groups and larger community events alike.

Entrant Company
ONE Research Design
Category
Interior Design - Residential


Entrant Company
SOMETHINK LIMITED
Category
Interior Design - Hotels


Entrant Company
JIXI DESIGN STUDIO
Category
Interior Design - Home Stay / Airbnb


Entrant Company
Tang Interior Design Company
Category
Interior Design - Living Spaces




