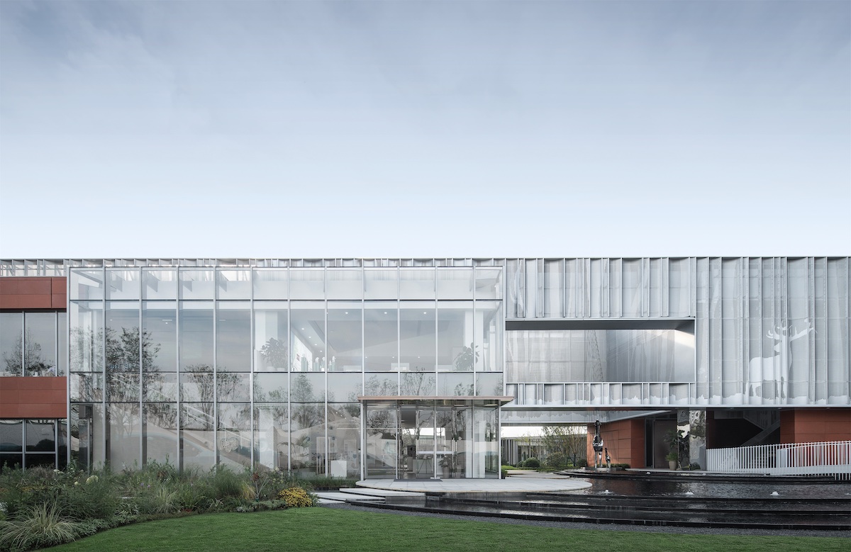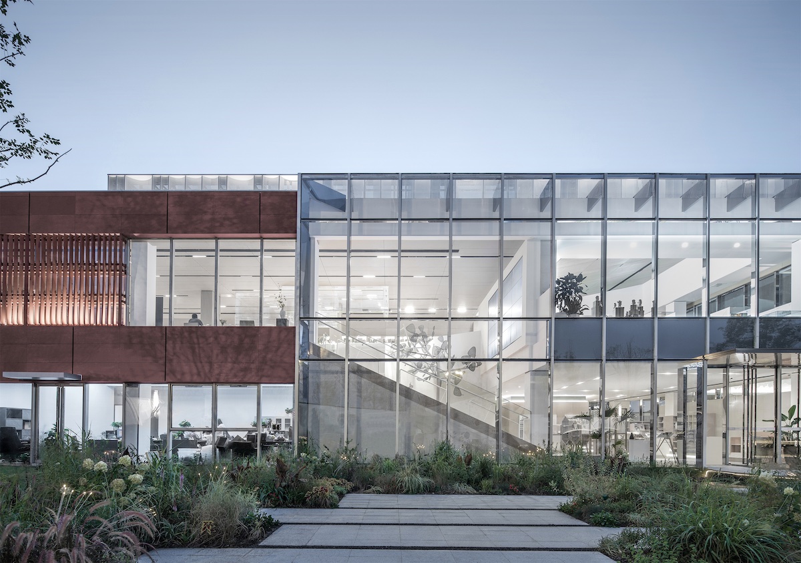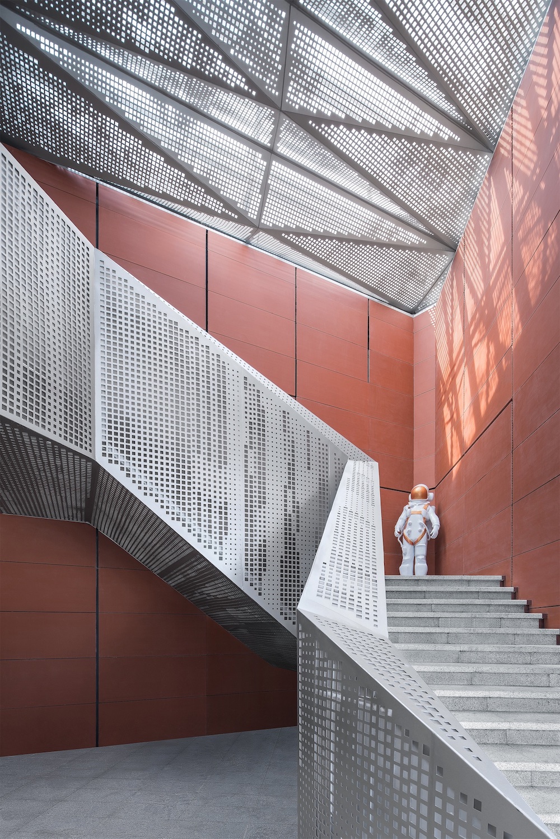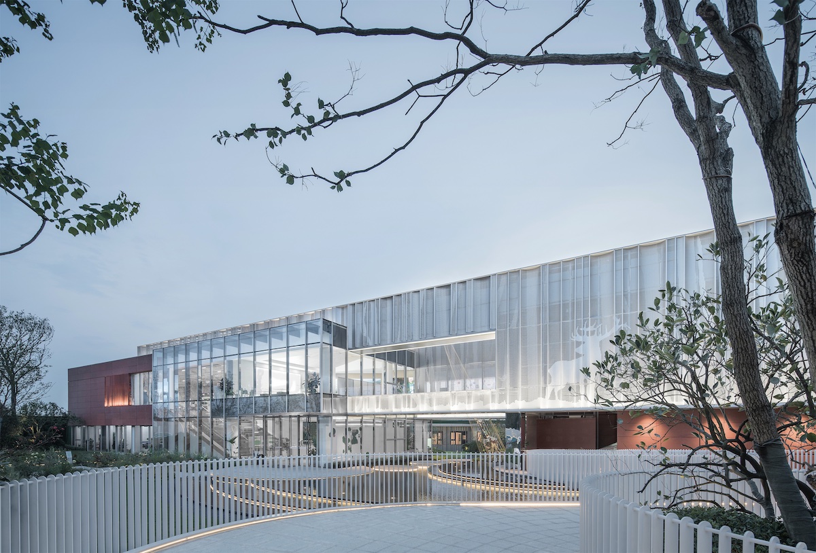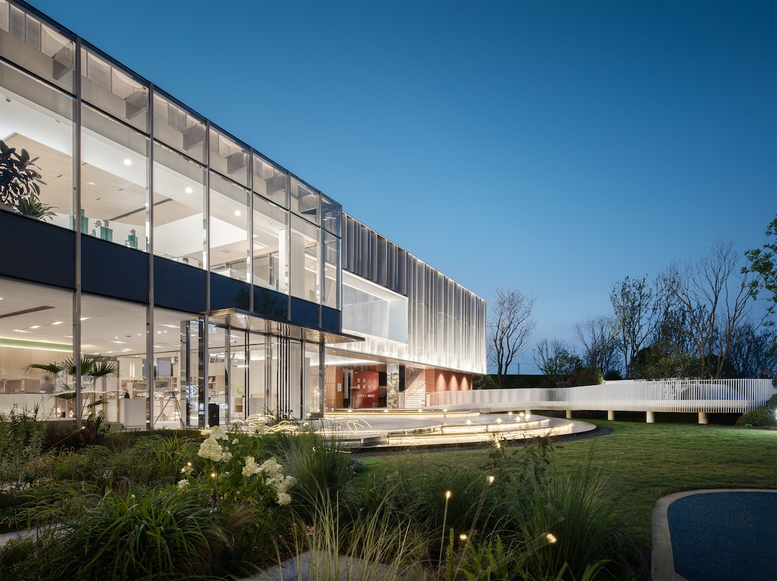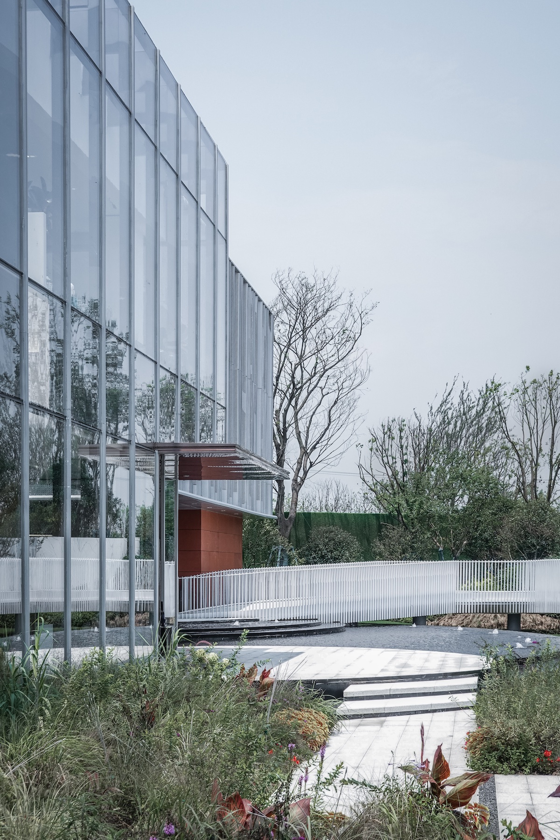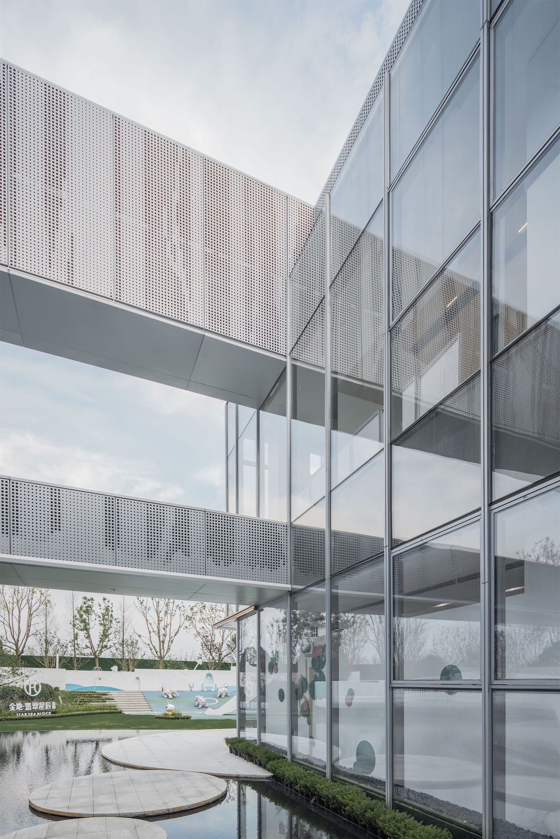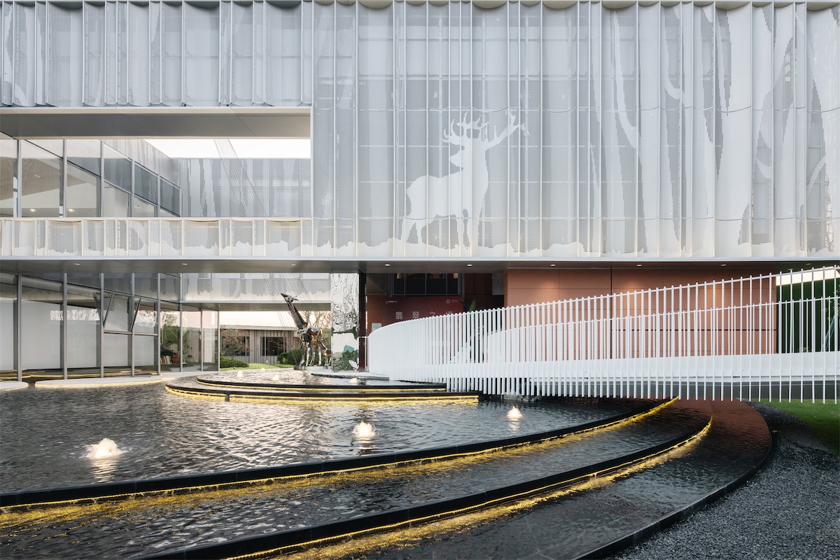2021 | Professional

Gemdale · Star Sea Block Display Center
Entrant Company
Shanghai PTArchitects
Category
Architectural Design - Commercial Building
Client's Name
Gemdale Group
Country / Region
China
Situated along the Taihu Lake Scenic Area in Suzhou, this project enjoys flat terrain and rich natural landscape resources around. Taking full account of the advantages of the site itself, we integrate nature into the overall design and make maximum use of landscape resources to present wide vision.
This project belongs to the west section of Science and Technology City, in which kindergarten, elementary school and junior high school are planned in the region, besides, it is equipped with quality education for all ages. In possession of hospital, Culture & Sports Center, Greenland Overlook Lake Square and other service supporting facilities gathered within the service radius, it shares complete resources and convenient traffic access.
To build classy residential environment with a sense of design for the young group, we have placed a great concern on their pursuit of family affection, neighborhood relationship, style and enjoyment. By interspersing natural materials with affinity and simple blocks, we are committed to creating rich spatial experience and visual enjoyment for residents. In conjunction with the main entrance of residential area in design, the display center has preserved the overall structure and made secondary use of the function after the later completion of the residential.
By means of natural materials from the functional point of view, the entity square box, the glass body block and the simple body block generated by the embedding of perforated aluminum box are applied in this project design, finally, creating a rich space experience. In terms of space, add different functional spaces when the three blocks are interspersed with each other, and create a shared space for exhibition on the first floor and a gray space with folded-plate stairs through vertical connection, thus controlling the flow direction of the whole building.
In addition, visitors need to go through folded-plate stairs to reach the interior when they reach the display center through the footpath corridor bridge. Making use of perforated aluminum panels at the top, light and shadow effect resembling the shadows of trees and stars is generated, enriching the entire walking flow.
Credits
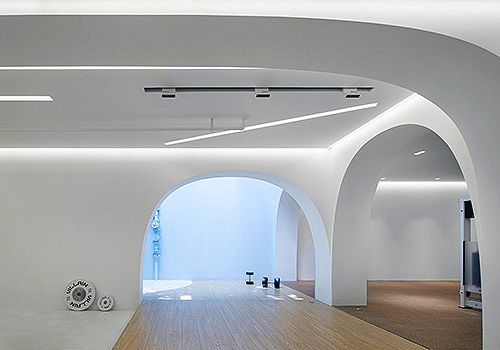
Entrant Company
Atelier D+Y
Category
Interior Design - Commercial

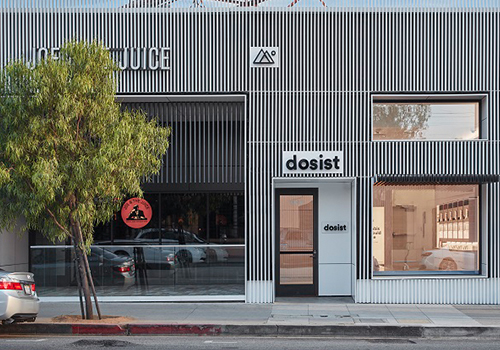
Entrant Company
rdc.
Category
Interior Design - Leisure & Wellness (NEW)

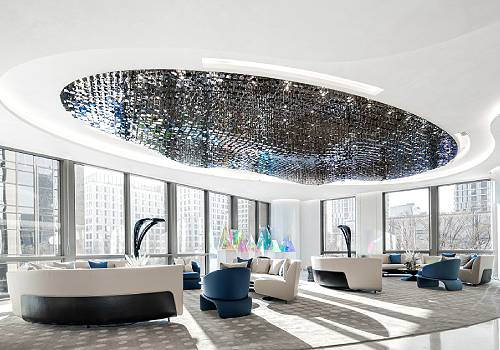
Entrant Company
Shanghai GSD Interior Design
Category
Interior Design - Service Centers (NEW)


Entrant Company
Shenzhen YUTO Packaging Technology Co., LTD
Category
Packaging Design - Sustainable

