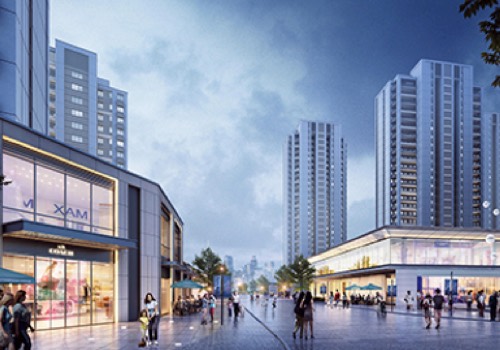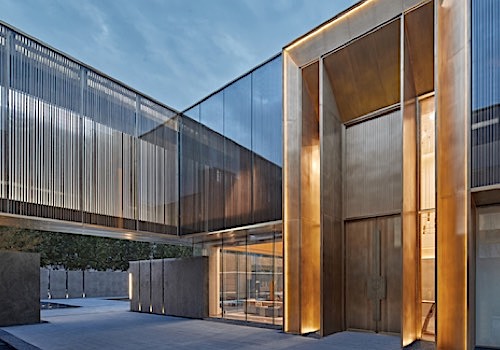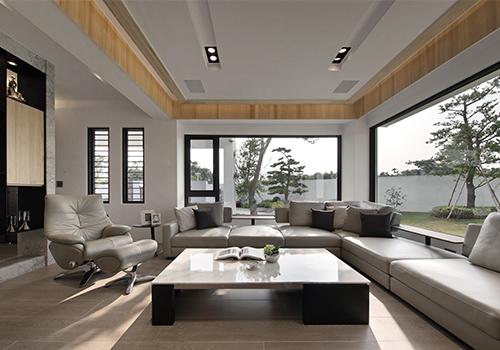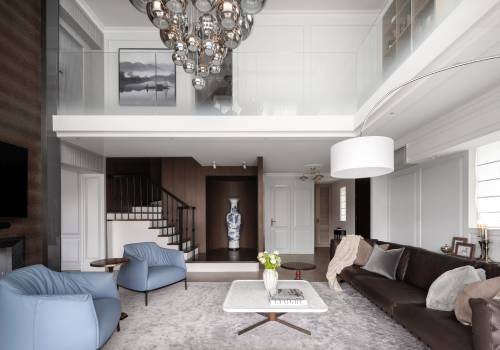2021 | Professional

Sunac • Beyond Mansion Sales Center, Tianjin
Entrant Company
TOMO DESIGN
Category
Interior Design - Showroom / Exhibit
Client's Name
Sunac North China Development Group Co., Ltd.
Country / Region
China
For this project, TOMO design team takes site conditions into consideration, and endows the property sales center with a unique, technological attribute from a forward-looking perspective. Forms are utilized to correspond to the coexistence of the real and the virtual. In the era of social media and new retail, the designers integrate “artistic ambience” and “commercial functions” to pursue futuristic, technological aesthetics. The innovative display and furnishings evoke people’s resonance for technology, and the space with diversified possibilities accommodates infinite imagination about future life.
“NEXT” not only expresses the unknown and future, but also indicates an attempt and exploration. “AT” represents the sales center defined by technological, artistic forms.
“NEXT AT” is not only a futuristic vision, but also a design attempt and spatial exploration. It's an innovative, upgraded design process that breaks conventional design thinking.
The glass curtain walls on the ground floor interpret a “floating” modern industrial aesthetic, and introduce beautiful outdoor landscapes into the interior. The cutting-edge brand display wall in the reception foyer creates a visual focus, with the electronic screen showing the diversity in the digital age. Digital property model display is suspended above the floor, with the reflection of mirrored galvanized steel highlighting the lightness and openness of the Loop Gallery above. At the later stage when it completes property selling functions, this area will be available for various activities, such as TED Talks, art live streaming and talk shows.
The black and white digital screen features a retro-futuristic style, and adopts artistic data techniques to display the project information, geographical location, weather conditions, and to update real-time property data, hence balancing functionality and aesthetics.
The floating electronic screen, automated robotic arms, bar counter and metal display shelf meet the needs of different scenes. Reshaped by artistic techniques, the space indicates the relationship between future technology and the present. Instead of being far away from us, future seems to be brought into the space. The Cultural and Creative Laboratory is conceived in the form of a toy store, which breaks the boundary among commerce, technology and art.
Credits

Entrant Company
VARCH
Category
Architectural Design - Conceptual


Entrant Company
Shanghai PTArchitects
Category
Architectural Design - Commercial Building


Entrant Company
JD Integrated Design Co., Ltd
Category
Interior Design - Residential


Entrant Company
POCKET SQUARE LTD
Category
Interior Design - Residential









