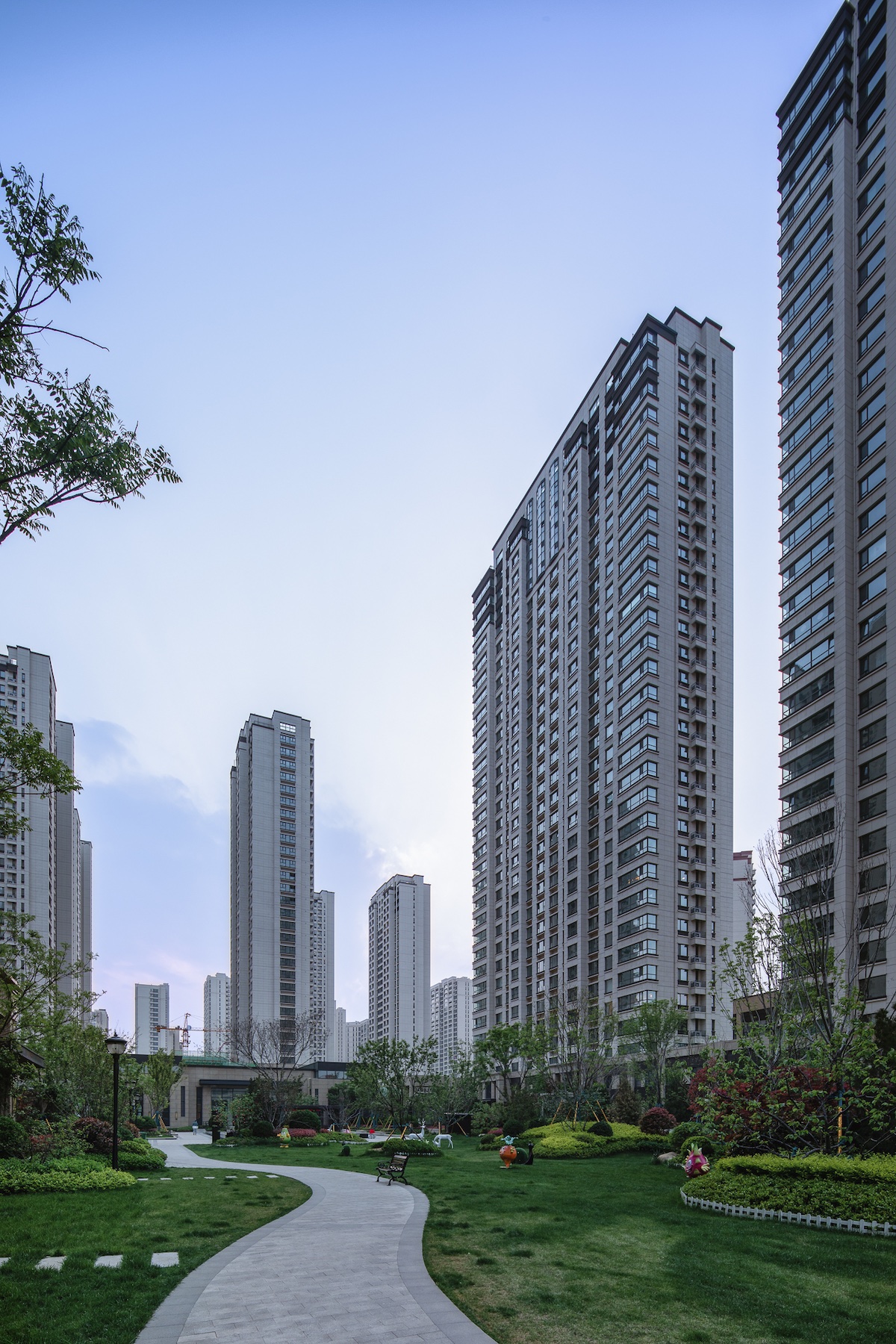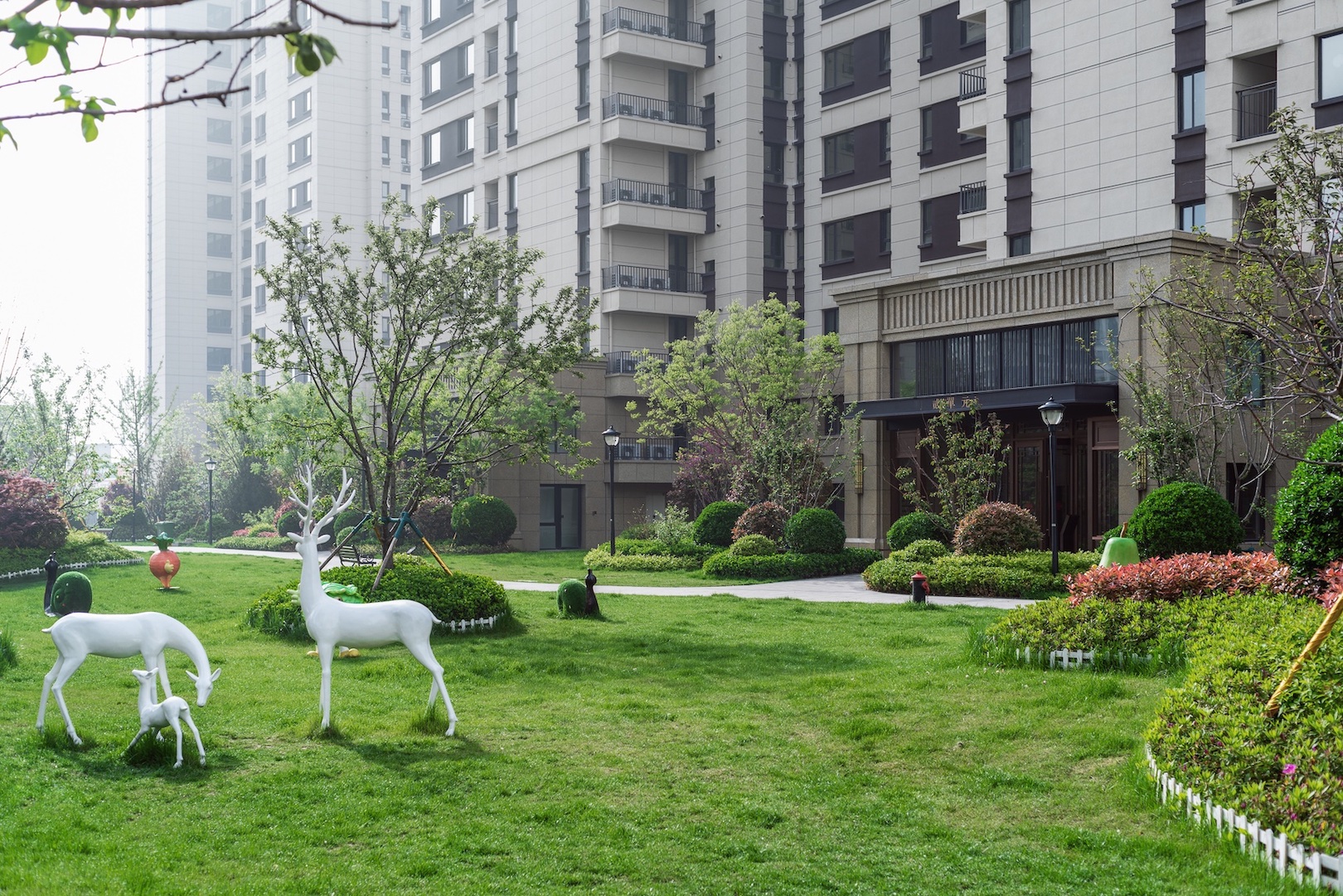2021 | Professional

Grand Influx
Entrant Company
ZHUBO DESIGN (SHANGHAI) GROUP CO.,LTD.
Category
Architectural Design - Mix Use Architectural Designs
Client's Name
Country / Region
China
This project proposes the planning and design concept of Metropark, which starts from the urban background of Qingdao, studies the scale and spatial characteristics of Qingdao urban neighborhoods, and proposes five urban space design elements: "enclosure", "park", "axis", "interface" and "square" are the five urban space design elements. The project aims to reflect the contribution of the project to the city in terms of urban public space, urban interface and urban scale.
The designer intends to create the building as an icon of the neighborhood to reflect the planning concept of urbanity. In addition to reflecting the classical spirit of solemnity, the building will also display the modernity of the building.
In the choice of interior style and space creation, a minimalist symbol is used as the main visual bearer - light twisting curves interspersed with pure black and white color scheme, making the interior overlapping. The design of the revolving staircase echoes the façade, with a rhythmically rotating custom aluminum bar that connects the clubhouse on the negative floor to the skylight on the top floor. Light, as an important spatial medium, also presents a variety of forms and functions, ranging from warm colors introduced directly into the interior to cool colors treated as semi-closed precipitation, folding and open flowing light, forming a free order in the circulating space.
Credits
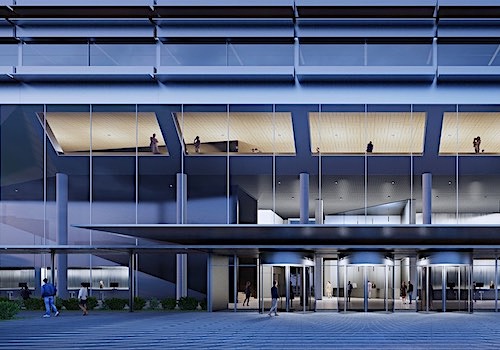
Entrant Company
Shenzhen General Institute of Architectural Design and Research Co., Ltd.
Category
Architectural Design - Conceptual

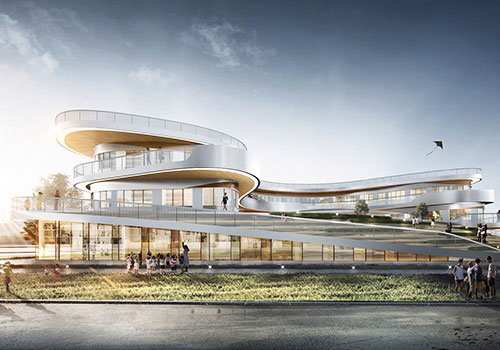
Entrant Company
AICO (SHANGHAI) ARCHITECTURE DESIGN CO., LTD
Category
Architectural Design - Institutional

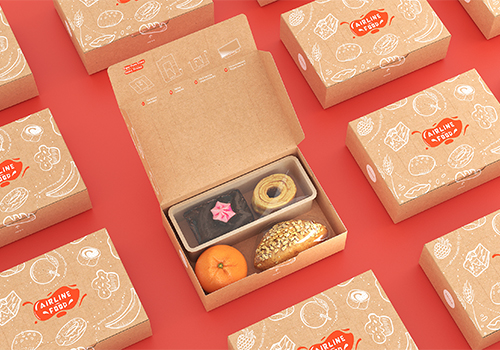
Entrant Company
Guangdong Gaoyi Packaging&Printing Co.,Ltd.
Category
Packaging Design - Snacks, Confectionary & Desserts

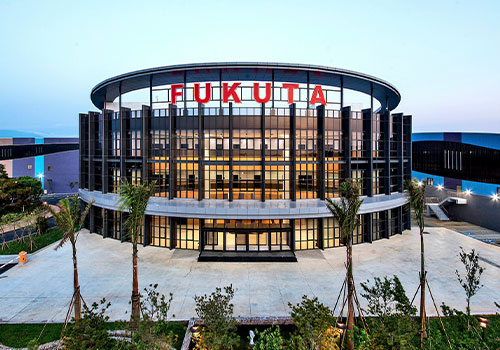
Entrant Company
T.E&C Architects & Associates
Category
Architectural Design - Office Building

