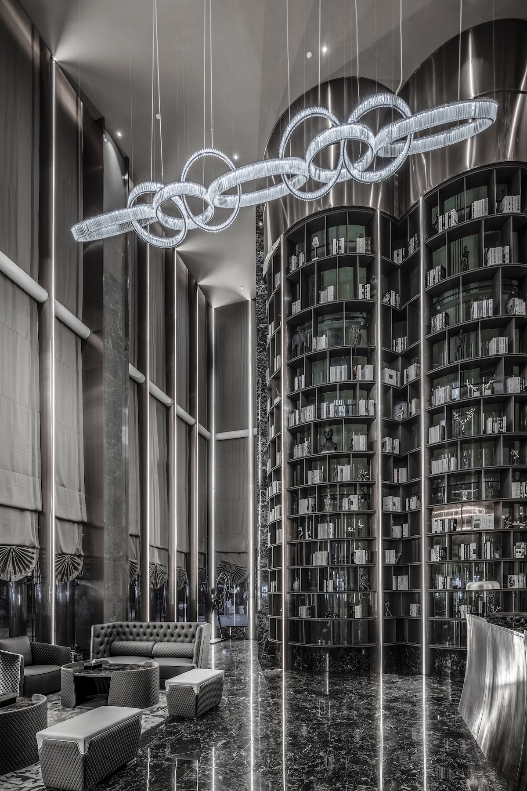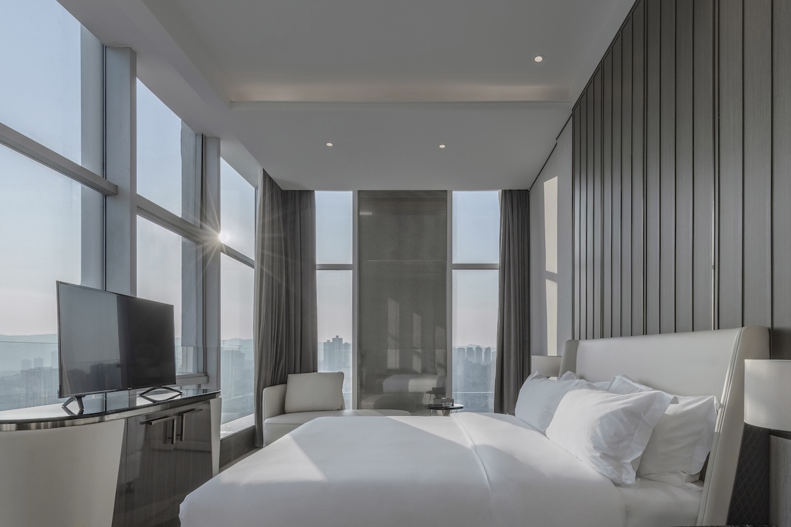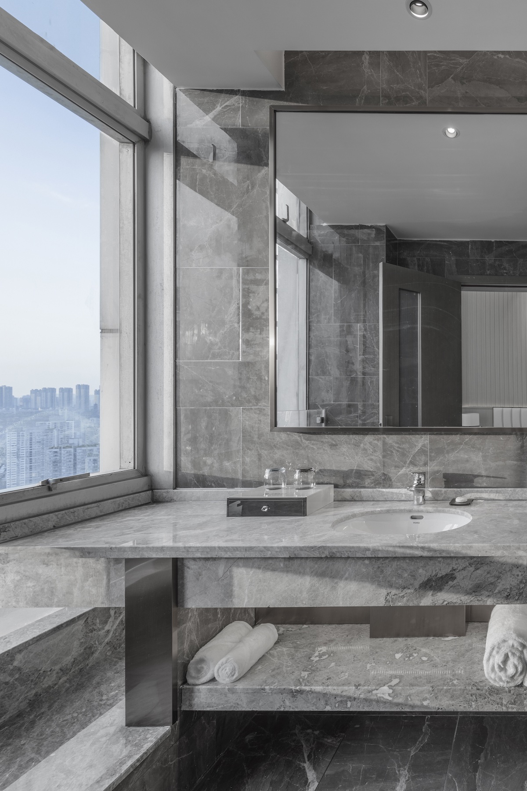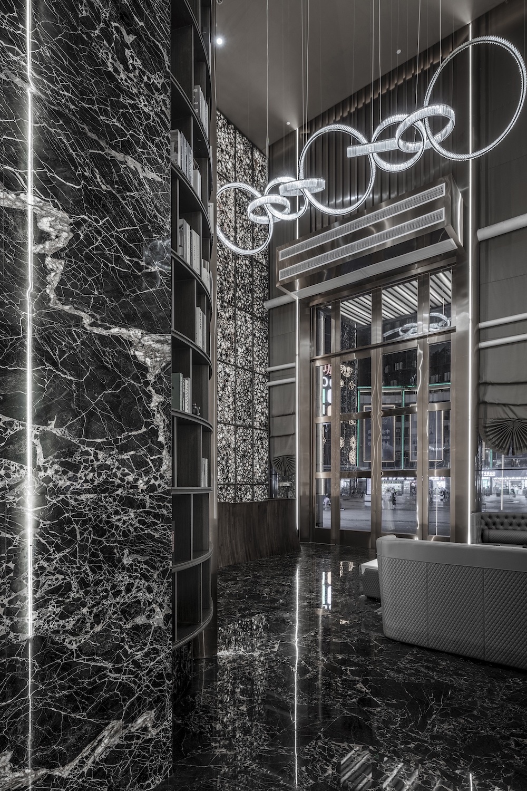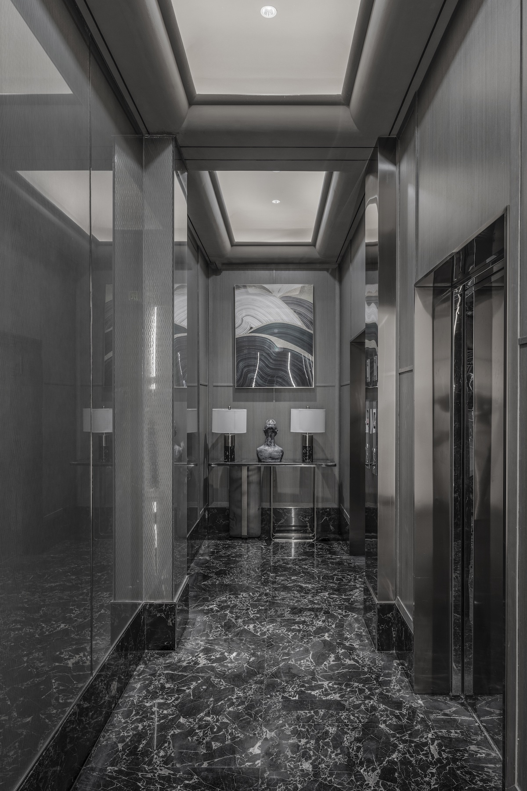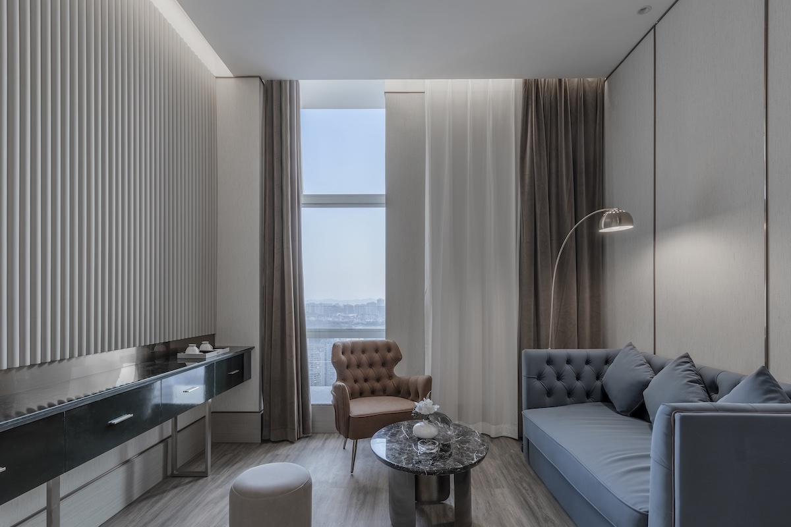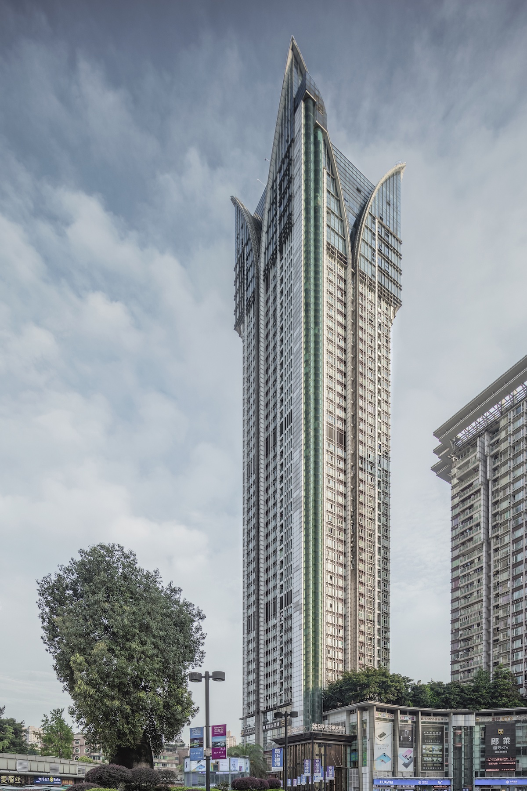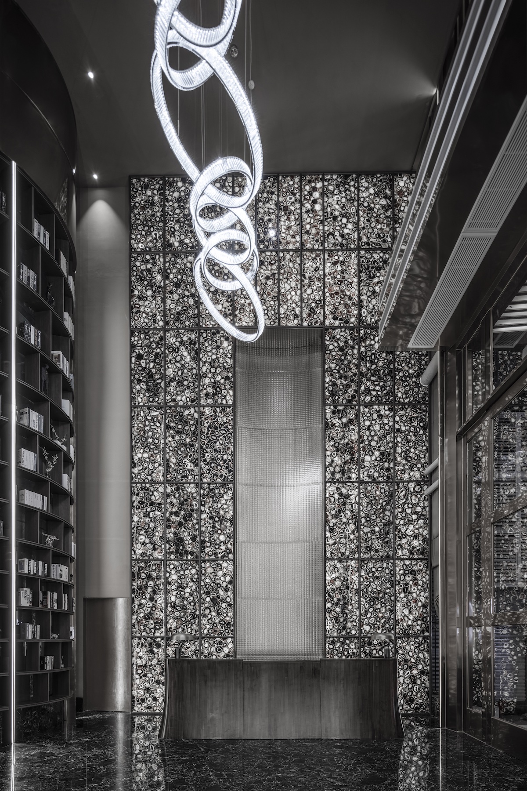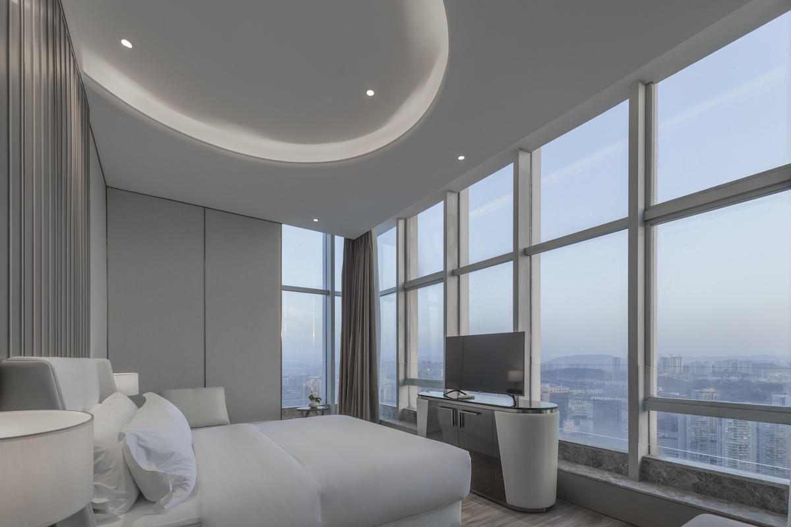2021 | Professional

Park Lianhui Botique Hotel
Entrant Company
Chongqing KD Interior Design Firm
Category
Interior Design - Office
Client's Name
Park Lianhui Hotel
Country / Region
China
It is an interior design case for a boutique hotel, with an area of 4800 square meters, located on the 43rd to 46th floor of a high-rise building.
A dynamic line is constructed along the path to the hotel room. Through the scale transformation and rhythm change of the three spatial scenes of lobby, elevator, and guest room, the advantages of storey height are fully expressed.
1. The hotel lobby has an indoor area of 70 square meters and a top height of 17 meters. The designer creates unusual proportions of 3:1 to convey the concept of "height" in the space to the customer.
2. There's a cylindrical transparent elevator that is more than 100 meters high to bring customers from the lobby to the room. As they ascend in the elevator, guests can experience the novelty of the rapid change of height and landscape, which is impressive.
3. Rooms adopt a simple design with light colors. Each room has over 10 square meters of floor-to-ceiling glass. The breadth of vision and the height of the floor create a sense of space away from the hustle and bustle of the city, making guests extremely relaxed.
Credits
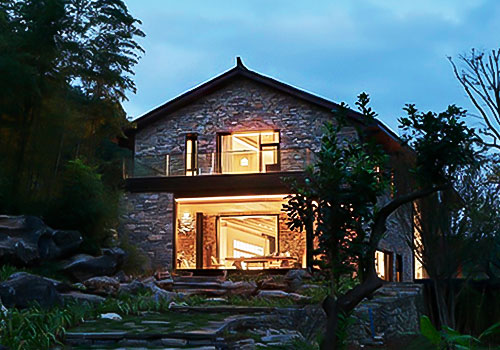
Entrant Company
The Design Institute Of Landscape & Architecture China Academy Of Art Co.,Ltd.
Category
Architectural Design - Rebirth Project (NEW)

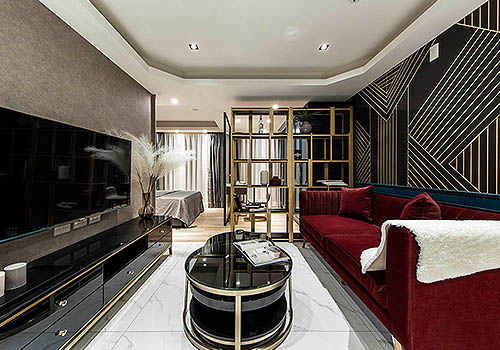
Entrant Company
CREEP DESIGN CO., LTD
Category
Interior Design - Hotels & Resorts

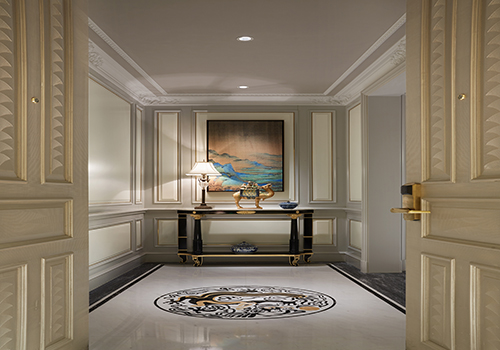
Entrant Company
Shanghai Cima Architecture Design Co., LTD
Category
Interior Design - Hotels & Resorts

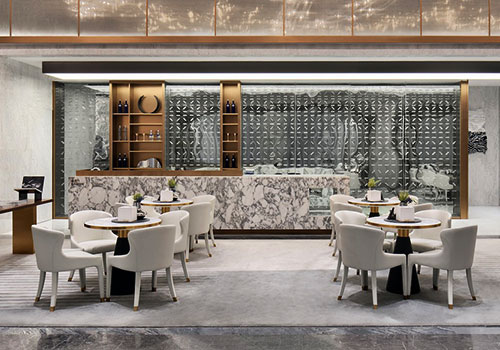
Entrant Company
HESHE DESIGN
Category
Interior Design - Commercial

