2019 | Professional
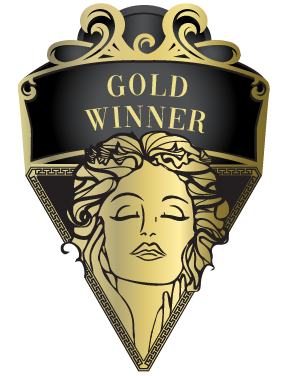
HINOMORI
Entrant Company
Shang Yan Interior Design Engineering Company
Category
Interior Design - Residential
Client's Name
Country / Region
Taiwan
This is a 148.5 square meters residence with a family of four. The owner expects to create a bright and comfortable open mind atmosphere and make the best usage of the living room. Therefore, we remove the compartments, with ceiling lines to delineate the space, bring out the flexibility of space usage, so that the various areas can interact in series.
In response to the owner prefer projector and screen instead of TV sets, we devised the hidden circuits on the beams of the living room to achieve a neat and artistic visual effect.
The major highlight is that at the corner of the entrance foyer to enter the public domain customized their favorite fish tank in an embedded way.
No matter which direction you view, can see lift spirits images, and make a new interpretation of home greenness.
The difficulty of the design is that how to inlaid the fish tank into the cabinet body? Considering the damp and mildewed condition of the wall cabinet, so that we use the moisture proof foam board to avoid mildew breeding and achieve heat dissipation through the exhaust fan.
Use 4 cm thickness wood cortex laminate board to erect bookshelves on the study wall, and the iron square pipes are used to strengthen the structure. Even if put plenty of books on won't be deformed.
The cement premier layer back wall and the lamps of cement material exactly echo the LOTOS wall of the corridor.
Bring out the texture of fair-faced concrete; shape the tranquil Japanese-style home atmosphere.
Credits
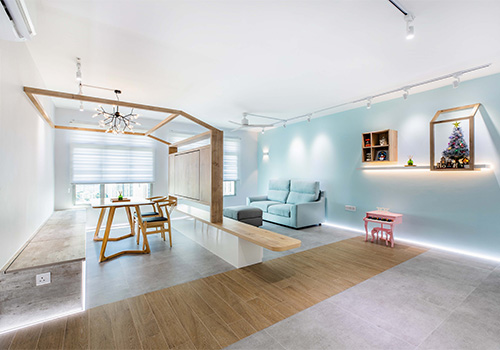
Entrant Company
DSOD Interior
Category
Interior Design - Living Spaces

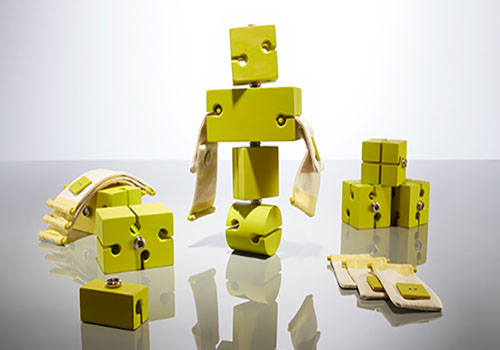
Entrant Company
ArtCenter College of Design
Category
Product Design - Babies & Children Products

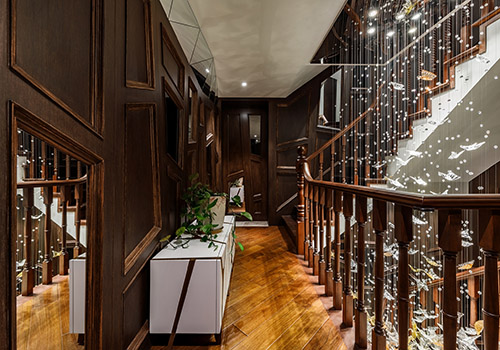
Entrant Company
Tang Interior Design Company
Category
Interior Design - Other Interior Designs

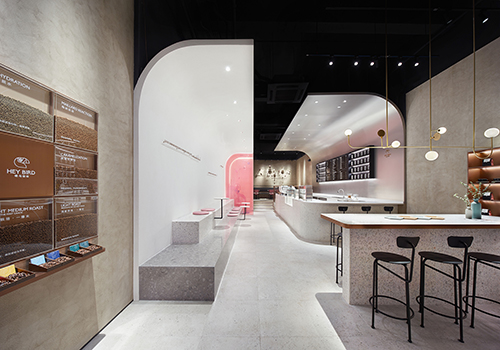
Entrant Company
Tomshi & Associates
Category
Interior Design - Commercial









