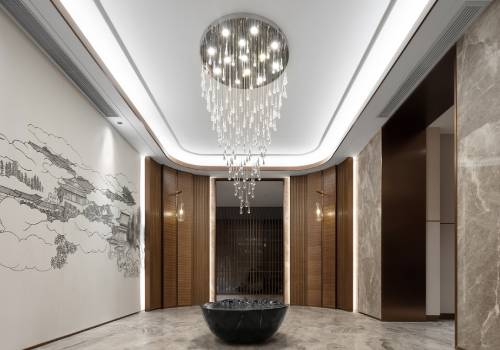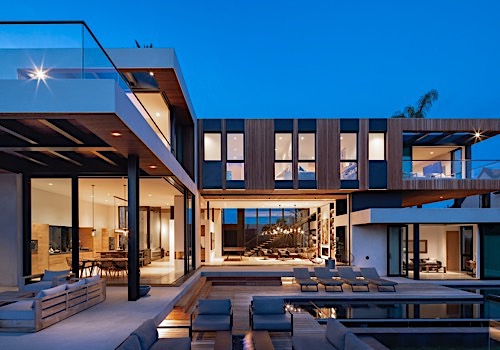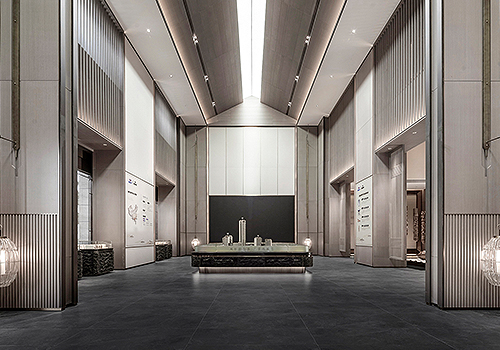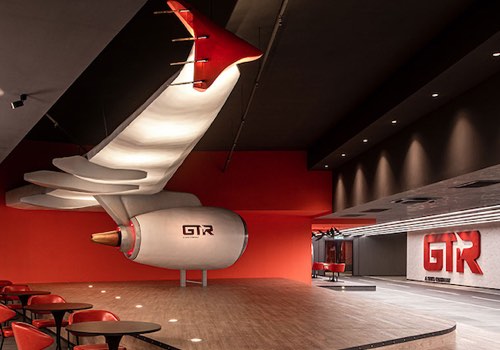2021 | Professional

Greenland Lishui Wuxiang Museum
Entrant Company
Shanghai Dingshi Architectural Design Group Co., Ltd
Category
Architectural Design - Mix Use Architectural Designs
Client's Name
Greenland Group
Country / Region
China
This case is located at the foot of Wuxiang Mountain in Lishui, Nanjing. It is the image portal and display node of the entire Lishui health care industry sector, and its importance is self-evident. In the early, it needs to exist as the demonstration area display center and sales center of the project, and in the last, it will become the function of the Chinese Traditional Chinese Medicine Health Museum.
As the Chinese Medical Health Care museum of Lishui, refined and sublimated the form and space of Lishui Jiangnan architecture, unitied the form and spirit, and reshaped the charm of Lishui culture.
In terms of design concept, this project takes Wuxiang Mountain as the cultural core, and proposes the design theme of "the landscape painting, included into the garden", and "five thinking , four realms, triple courtyard" as the planning concept of the project.
In terms of planning form, the central axis is symmetrical, forming a ceremonial sequence in the architectural space and connecting the first-phase tour axis of the town center. the planning and layout formed a group, which is tolerant and open, but also retains the implicit and introverted of traditional courtyard.
In terms of architectural space, the "garden" adopts the "painting", and the spatial layout principle of the "painting" is the Chinese-style three-point perspective. It also determines that the spatial structure of the "garden" provides a special kind of freedom, and people read the architectural space on foot. Therefore, in this case, a travel route was designed to display the main space of the building continuously and variably, so that the display space creates an exciting effect for visitor, and it also creates a vivid streamline with the shift of the viewing angle. By forming a strictly symmetrical and orderly courtyard space, each courtyard in the Sanjin courtyard encloses a space with a sense of ritual through the architecture and the landscape, creating a space that "shifts the scenery with the moving step" in the Chinese traditional sense.

Entrant Company
VBD Design Group
Category
Interior Design - Showroom / Exhibit


Entrant Company
MINARC
Category
Architectural Design - Residential


Entrant Company
Huge Rock Design
Category
Interior Design - Exhibits, Pavilions & Exhibitions


Entrant Company
ELTO Consultancy
Category
Interior Design - Office










