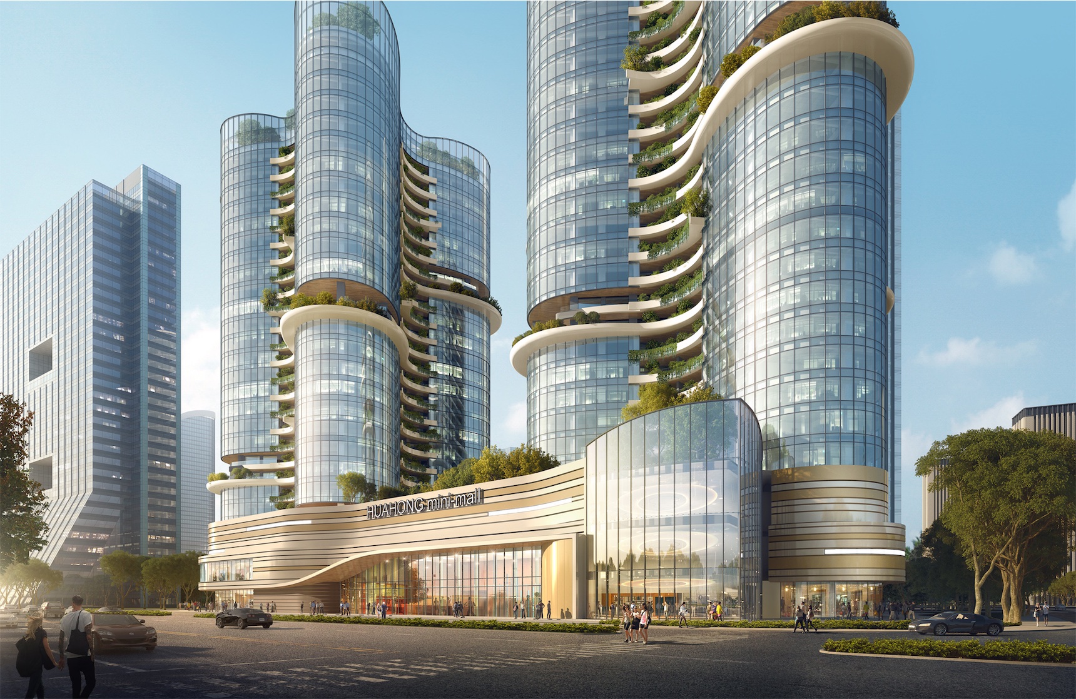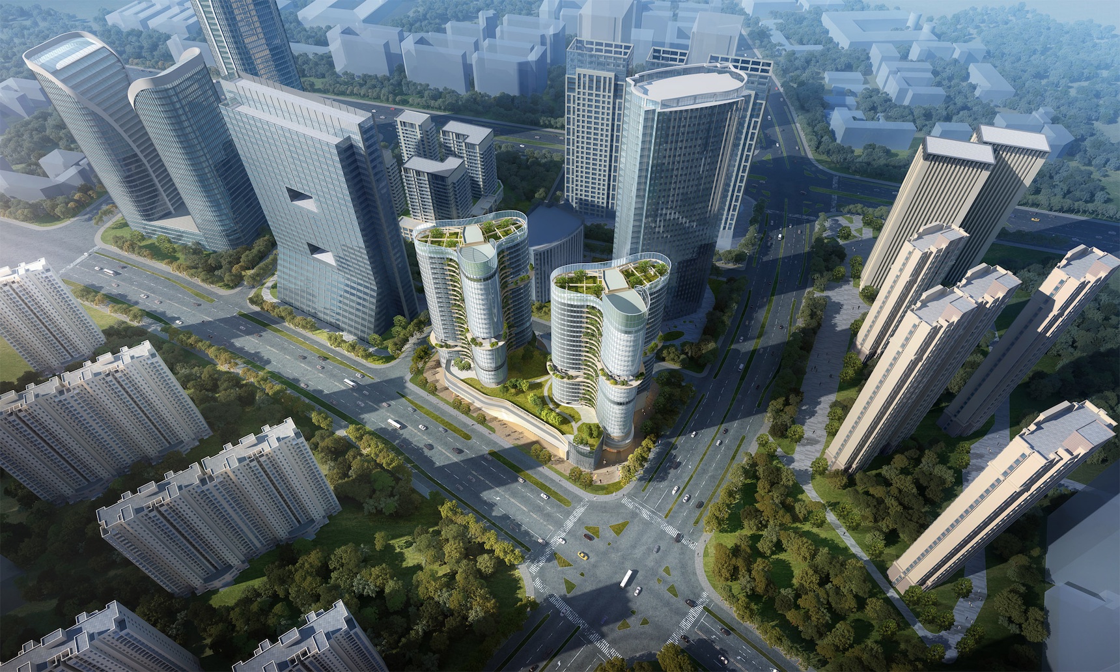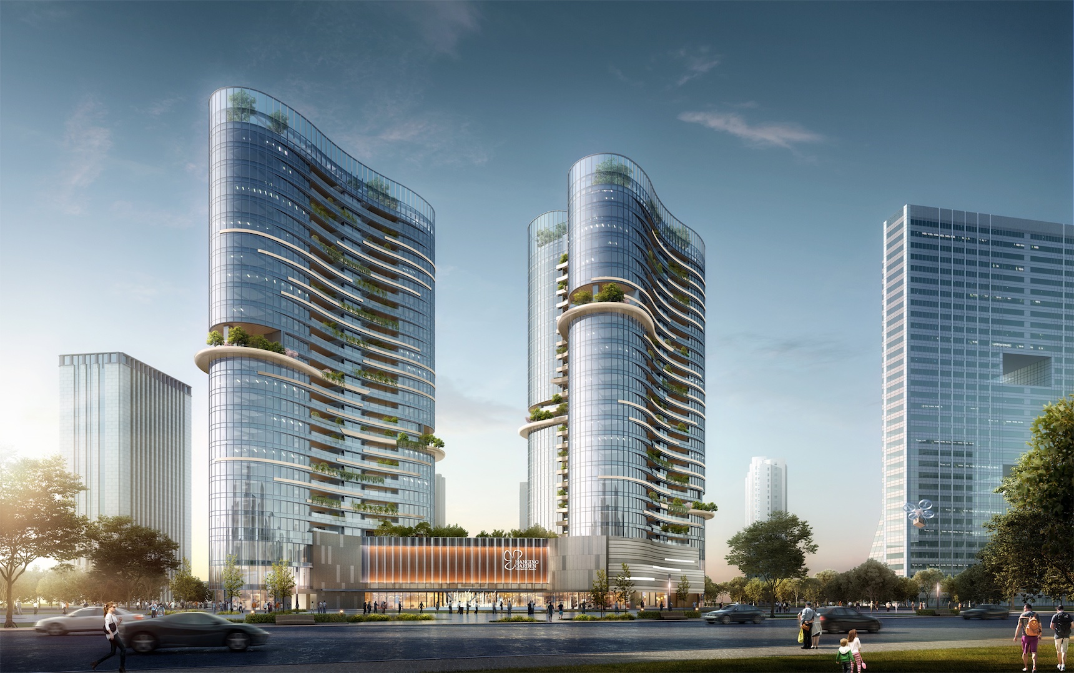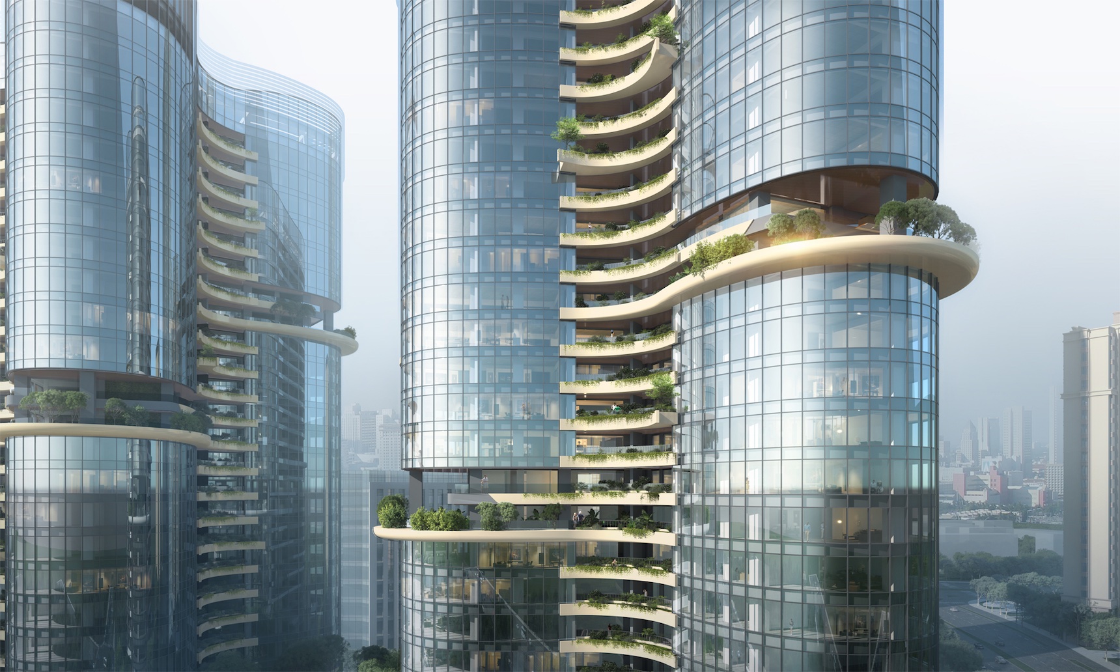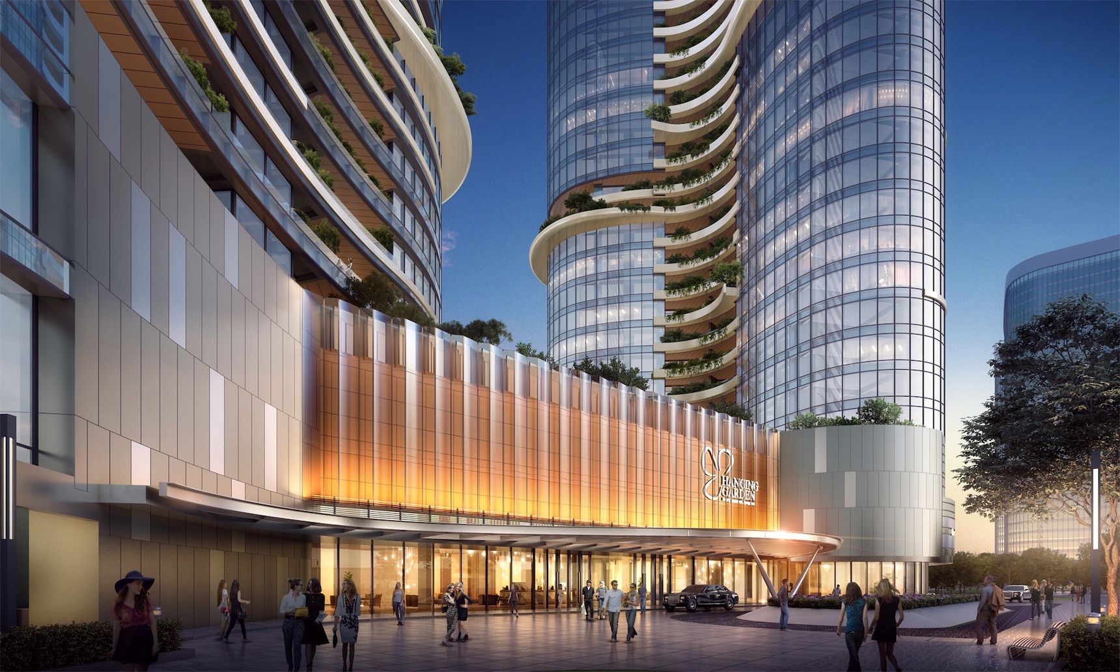2021 | Professional

Renovation of Hangzhou Wanyu Tower
Entrant Company
DO Design Group
Category
Architectural Design - Office Building
Client's Name
HUAHONG JIAXIN
Country / Region
China
The initial visit to the construction site has shown that the unfinished Wanyu Tower, situated at a road intersection, has become a scar of the city. As a product of rapid urban expansion 10 years ago, it is characterized by single internal space design and monotonous facade. With time limited, only one and a half years for construction, architects need to figure out ways to reestablish Wanyu Tower’s presence in the city. The architectural structure of twin towers will remain unchanged and simply designed, while design elements such as open gardens, flower beds, sky-high platforms and vertical spaces are incorporated into the design to maximize their great value by exploring the relationship between these design strategies as well as the necessity of making changes.
Architects aim to maintain the beauty of the original curved structure and extend it from a bird’s-eye view to a street view. The podium roof is designed as an open garden to connect the architecture, green plants and public landscape, thus creating a green refuge in the bustling city and bringing users a unique spatial experience.
The towers were monotonous, enclosed building detached from the city. In the new design, we allow people to fully embrace the beauty of three sky gardens of the building from the outside or enjoy a panoramic view of the surroundings from the gardens.
The sky gardens add vitality and diversity to the internal structure of the building and provide easy access to nature amidst tall buildings. These open spaces built at different heights will bring more possibilities for leisure, entertainment and social interactions.
The new facade, made from modern aluminum panels and glass curtain walls, takes the shape of gentle arcs to produce a simple yet powerful outline. Carefully selected materials and thoughtful consideration of the proportional relationship of building blocks show rich texture of the building and highlight the difference between the virtual and the real parts of the facade.
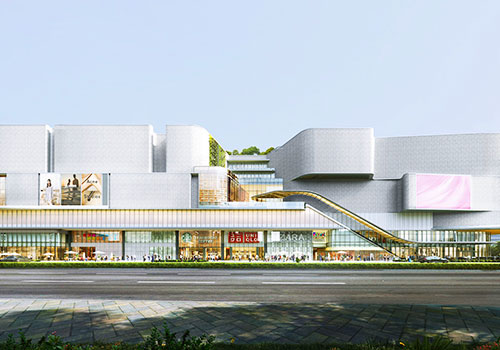
Entrant Company
AICO (SHANGHAI) ARCHITECTURE DESIGN CO., LTD
Category
Architectural Design - Commercial Building

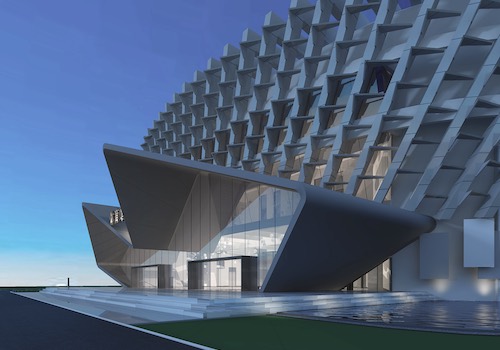
Entrant Company
Zhongzhuang Construction
Category
Interior Design - Sports / Entertainment

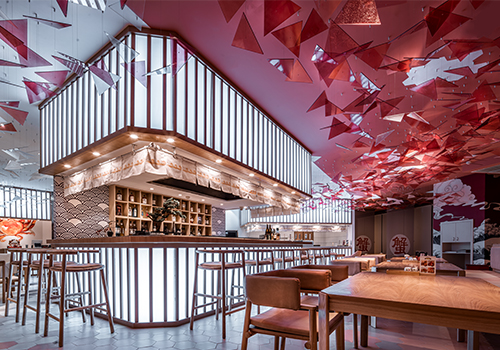
Entrant Company
Yunnan Dowlin Interior Design Co., Ltd
Category
Interior Design - Restaurants & Bars

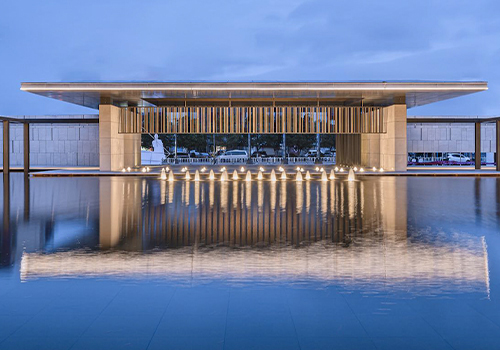
Entrant Company
Kris Lin International Design
Category
Architectural Design - Rebirth Project (NEW)

