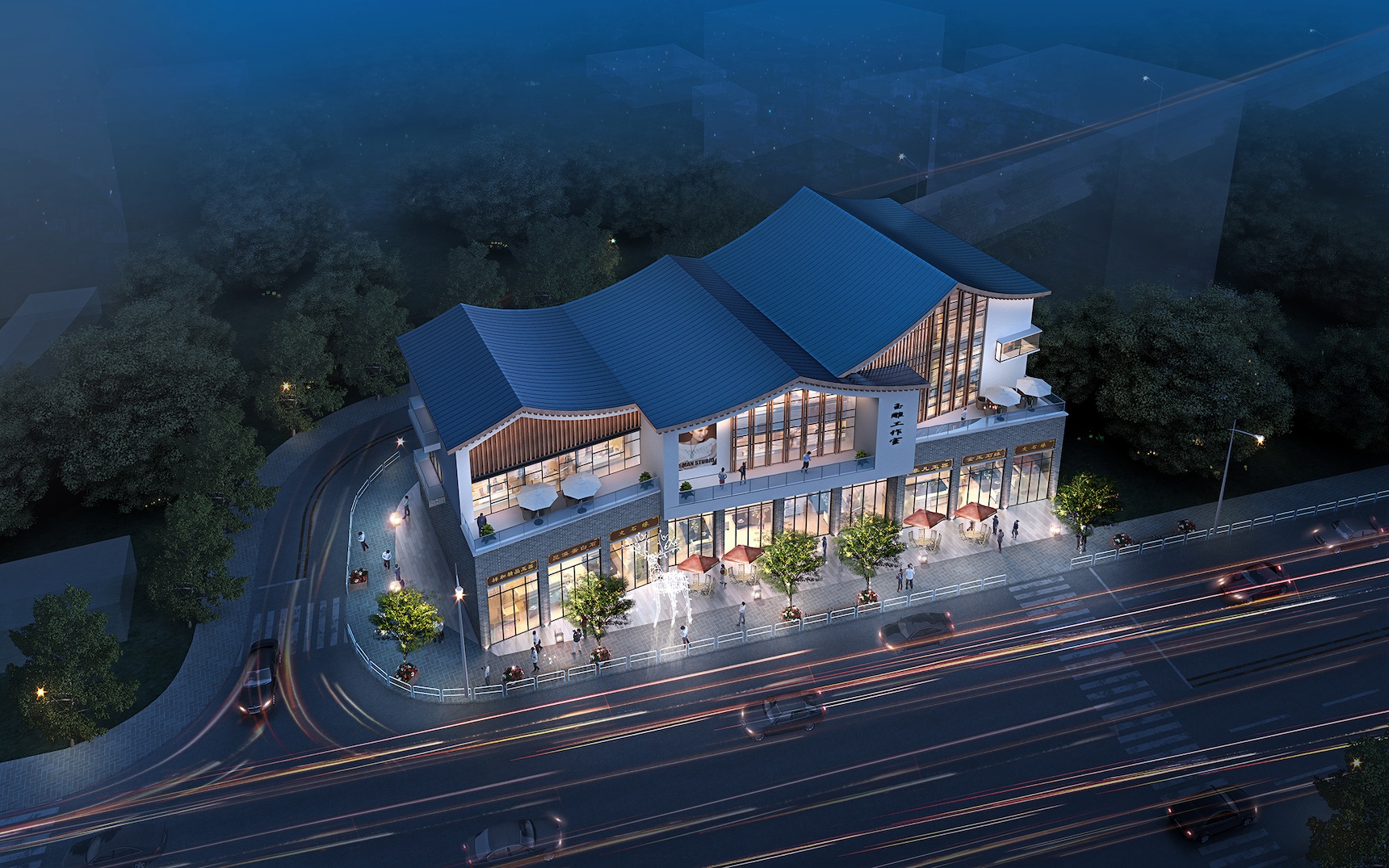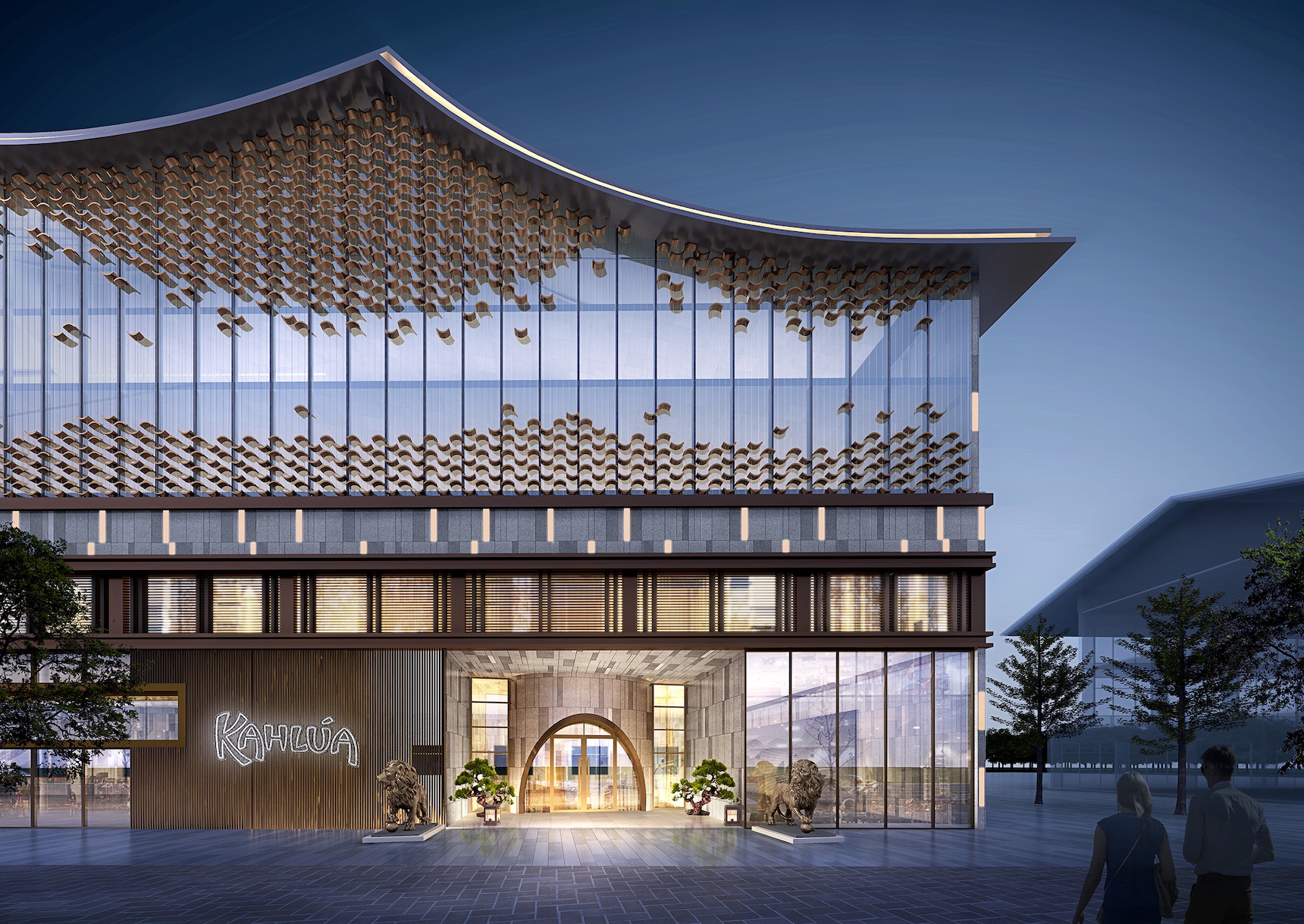2021 | Professional

Hongde Art Museum
Entrant Company
Bauing Group & ZODO International Design
Category
Architectural Design - Public Art & Public Art Installation
Client's Name
Hongde Art Museum-Dexin Yuting
Country / Region
China
The building combines the three-dimensional carving, chain carving and hollow carving of traditional jade carving. In the design, it fully combines the owner’ s requirements to maximize the most effective use of land resources, analyzes the land form and surrounding environment, and arranges the building along the long side of the land. It follows the idea of “the picture must be intentional and it must be auspicious” in jade carving. According to the architectural form, the techniques of addition, subtraction and hollowing out are quoted, and the traditional jade carving techniques of cutting, inserting and hollowing out are combined with modern design techniques. The high and low levels are staggered, showing the beauty of stretch rhythm. Combined with the landscape, the intention of “landscape” is naturally formed. Building, landscape, indoor integrated design, synchronous, space experience as the premise, to build a city, one side of the unique cultural texture. The whole building adopts glass curtain wall + crane components, grid combined with stone-like texture PU brick, real wall and floor glass window, forming a change relationship from virtual to real, which makes the stacking level more abundant. The herringbone eaves extend north and south in combination with elevation and terrain, and the overall proportion is more stable.
Inspired by this, the design uses heaven and earth as paper, architecture as ink, and scribbles out several eave lines. Through the architectural language of the traditional building, the eave slope roof is translated into the architectural form with the essence of the slope roof curve. The eave structure refines the rich levels of the traditional eaves, such as bucket, arch, upwarping, high and rising. With modern concise design language, the architectural details with oriental charm are created.
The vertical crane structure is refined from the principle of traditional ink landscape painting. Through the change of length and density, the multi-level wall surface is formed, and the virtual and real are complementary to each other.
In material selection, the eaves combined with glass curtain wall, Chinese grille combined with metal materials, the Chinese style and modern techniques.
Credits
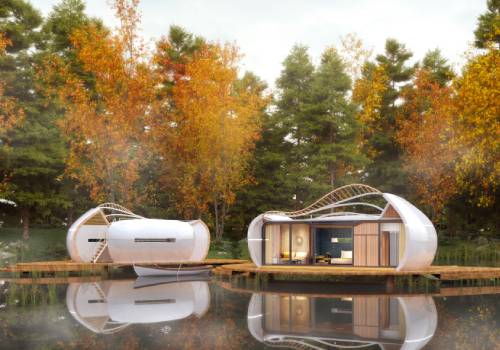
Entrant Company
CE-ST Design Studio
Category
Architectural Design - Hospitality

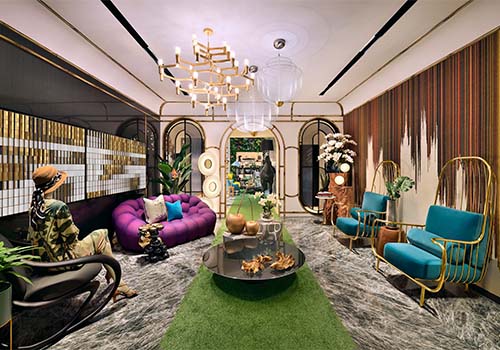
Entrant Company
Prestige Global Designs
Category
Interior Design - Commercial

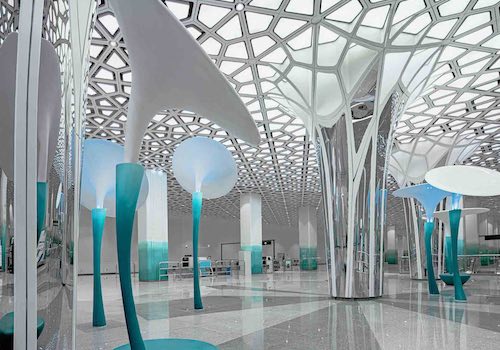
Entrant Company
Jiang & Associates Creative Design
Category
Interior Design - Civic / Public

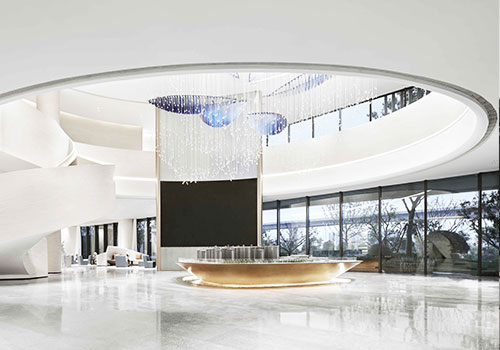
Entrant Company
Champarte Design
Category
Interior Design - Office







