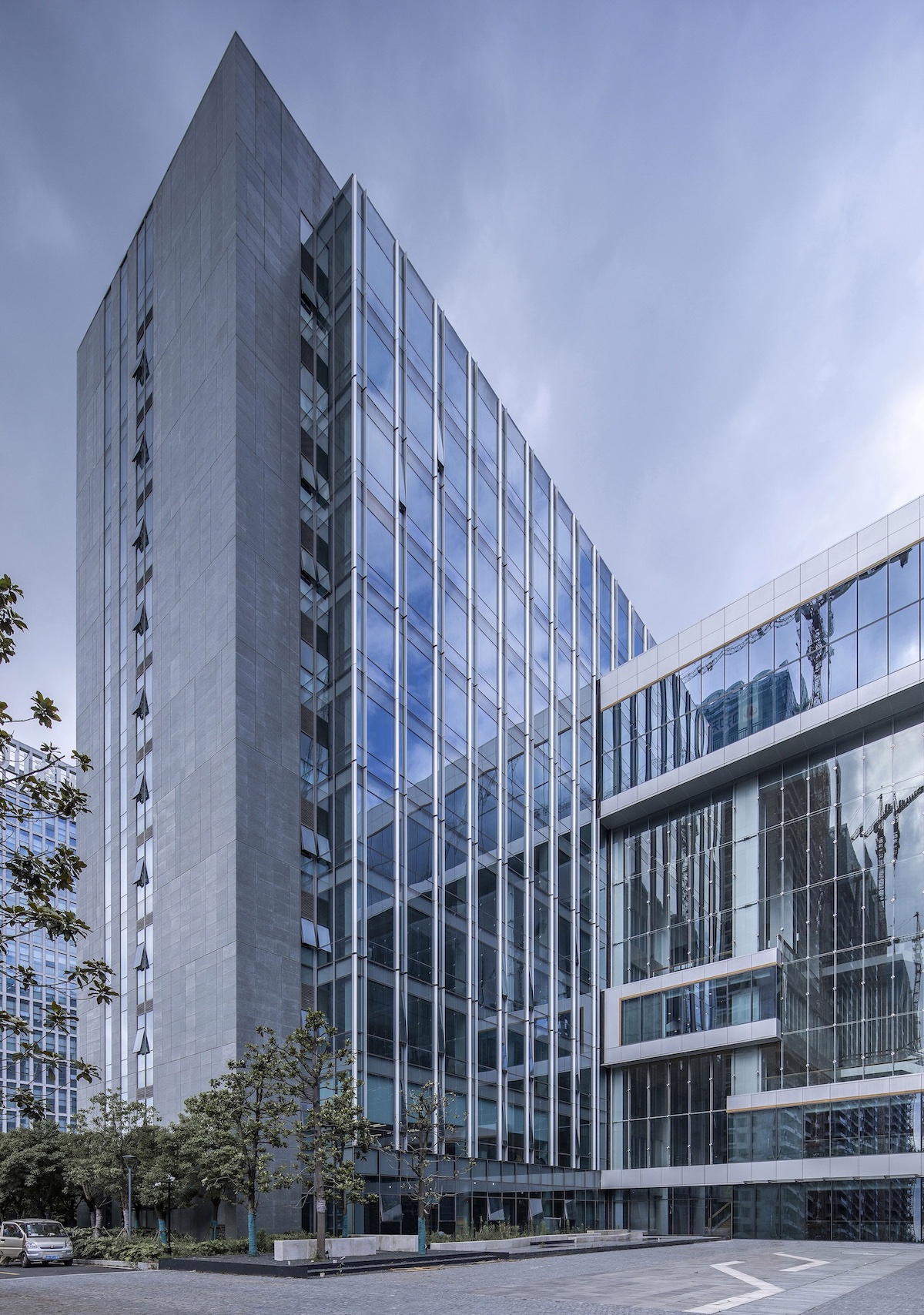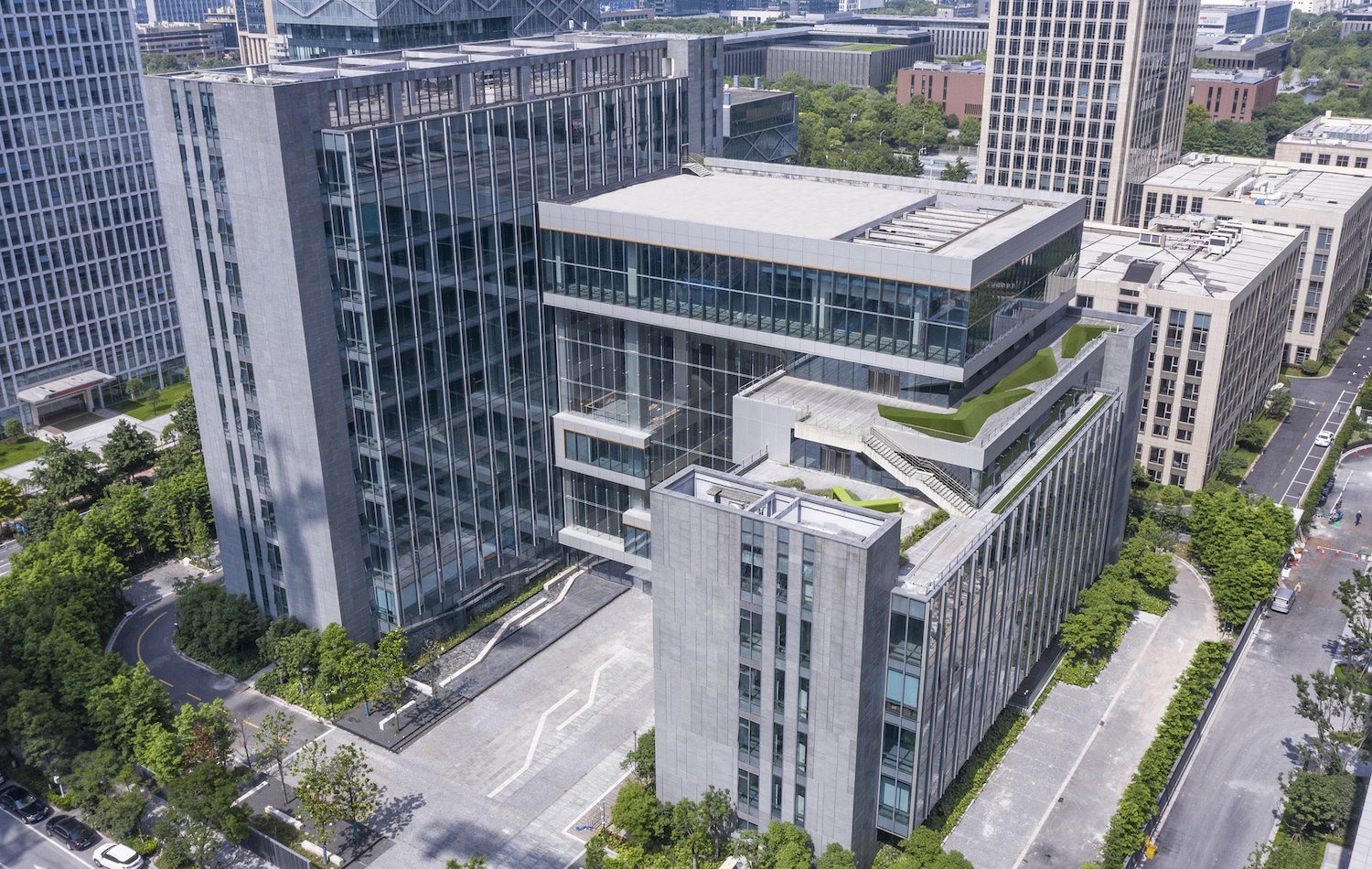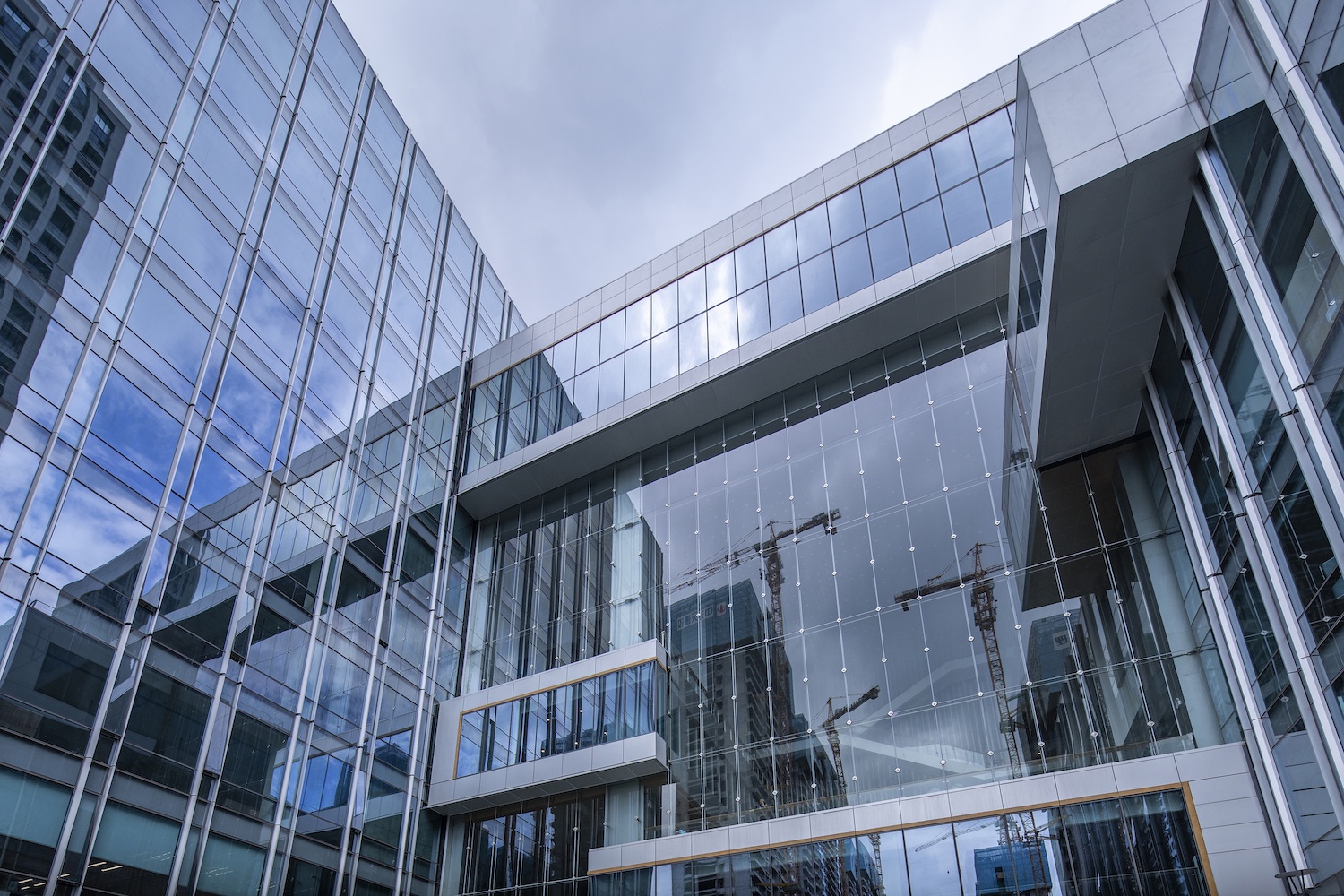2022 | Professional

TP-LINK Hangzhou R&D Center
Entrant Company
BEIJING SZA ARCHITECTURAL DESIGN CONSULTANT
Category
Architectural Design - Office Building
Client's Name
TPLINK
Country / Region
China
When the office has slowly entered the era of mobility as expected 10 years ago, "router" seems to have become a reference to the new type of office facilities connecting people and resources.This project is designed for a manufacturer which is specializing in the research, development and manufacturing of network and communication terminal equipment, and also is the world's largest router manufacturer--TP-LINK, as the East China R&D Center.
The project is located in the high-tech zone of Hangzhou Binjiang District. It’s surrounded by high-tech enterprise R&D parks, and the regional arterial road is located on the west side of the site. The above-ground building area is about 26,700㎡.The zoning requirement for height limit and FAR are relatively flexible that provides great design opportunities for the project to focus on place-making and creating friendly human scale massing and spaces.
As an R&D office building for the enterprise’s own use, its building form can be quite different from other general office buildings. The building space organization is a customized design according to the requirements of the enterprise, accommodating more shared spaces than usual. Concurrently, the architecture will become a symbol of corporate social image and value for TP-LINK.
The design goal aims for a high degree of integration of the form and function, so while the building space can instruct and inspire the future use, the design itself carries the social values of enterprise. The research and development behavior is also classified into three clear parts in the building: the data collection and data analysis by independent departments located in two "black boxes" ; the interaction and association between the two slabs create the unique communication places which may be meeting rooms embedded in atrium, discussion areas on landscape platforms, cafe or tea break areas at the terraces. This is a highly functional space but it is also continually dynamic, offering an impressive breadth of activity and atmosphere. This kind of display of the transparent interaction on the city facade is also the direct conveyance of the enterprise’s values.
Credits
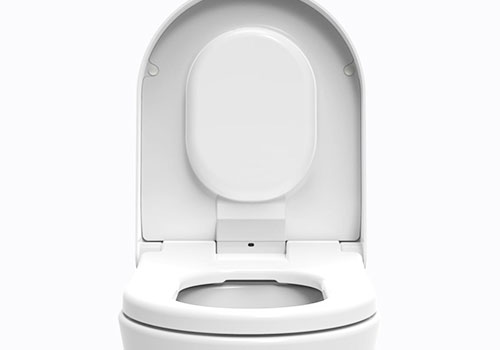
Entrant Company
DENCK Innovations
Category
Product Design - Bathroom Fittings / Appliances

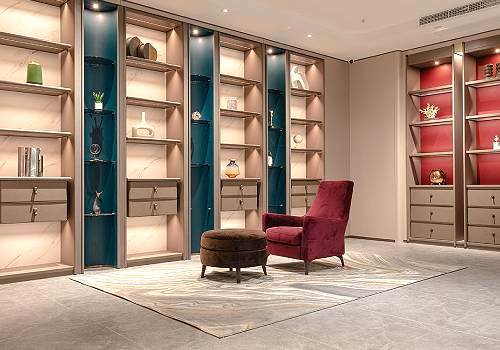
Entrant Company
Shanghai Wanli Furniture Co., Ltd
Category
Furniture Design - Furniture Sets

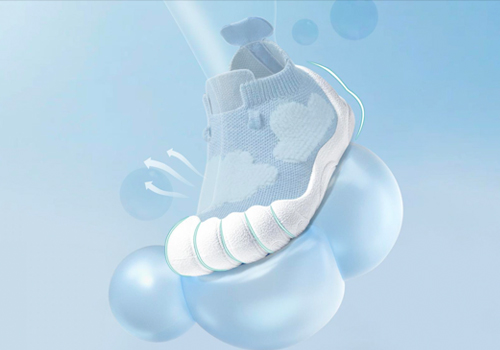
Entrant Company
Winner Medical Co., Ltd.
Category
Product Design - Baby, Kids & Children Products

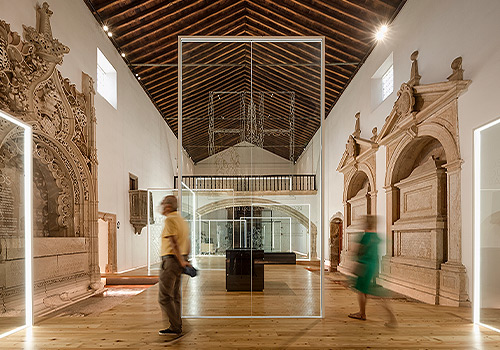
Entrant Company
Spaceworkers
Category
Interior Design - Exhibits, Pavilions & Exhibitions


