2022 | Professional
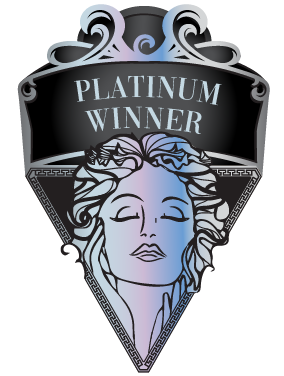
XUESHAN·VANKE CITY JINAN COMMUNITY CENTER
Entrant Company
BEIJING SZA ARCHITECTURAL DESIGN CONSULTANT
Category
Architectural Design - Institutional
Client's Name
Vanke
Country / Region
China
Jinan is a city of mountains and rivers. Its springs and mountains have long been imprinted in the city's historical context. It is a perfect match for modern city life. Xueshan Vanke city represents a natural and healthy lifestyle and establishes a new dialogue between architecture and landscape in the design of the community center.
The connection between the site and the city's landscape
The natural landscape is used as the core element of the urban square space. The southern commercial interface enhances the permeability of the inner commercial street and the urban street and again landscape is used as the medium of spatial penetration. Inner street commerce in between takes advantage of the site topography difference to form an intermediate level scale that enriches the street level and spatial relations.
Landscape architectural treatment
Landscape is not only a medium between architecture and the city, but also makes architecture a part of itself. Commercial space and public functions are superimposed and fused in the form of nature such as mountains and rivers. The lower part of the building is fully integrated with the landscape. It echoes the mountains of the surroundings. The building above is a box enclosed by glass curtain walls. Stone louvers are hung outside the glass, creating a thick texture imitating the heaviness of mountain. The landscape passes between the buildings, merging the buildings themselves as part of the landscape. It also forms mutual encirclement with the commercial blocks along the street that creates a topological relationship between the landscape and the building/city like a Chinese landscape painting.
The landscape expression of facade
Smooth and warm composite copper panels collide with the rough and cold stone at the turning of the building massing. This marks the entrance and main interior space and makes the stone fade, which creates a strong tension but a warm friendly atmosphere. The louvers outside the glass curtain wall function as sunshade, but keeps spatial transparency at eye level. The dark aluminum recess accentuates the visual integrity, which appears to be an upward extension of the landscape terrace.
Credits
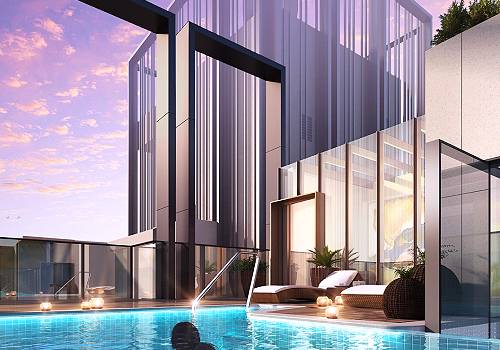
Entrant Company
LWK + PARTNERS
Category
Architectural Design - Residential

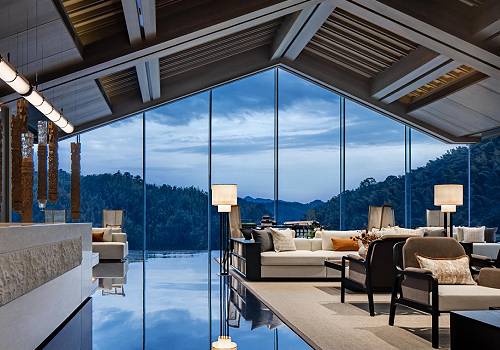
Entrant Company
SUNNY NEUHAUS PARTNERSHIP
Category
Interior Design - Leisure & Wellness

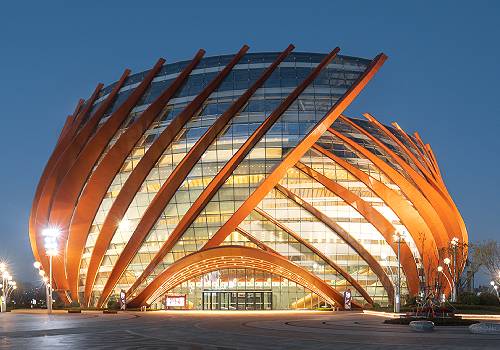
Entrant Company
GDF LTD
Category
Architectural Design - Cultural

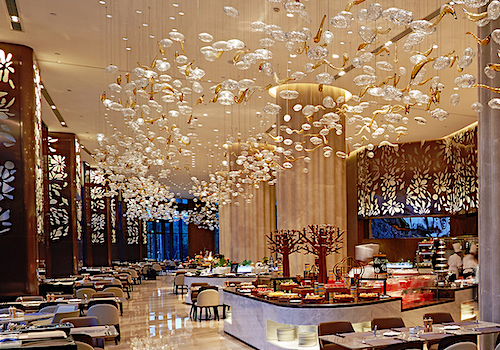
Entrant Company
Suzhou Gold Mantis Construction Decoration Co., Ltd. . Xiamen Design Institute
Category
Interior Design - Hotels & Resorts









