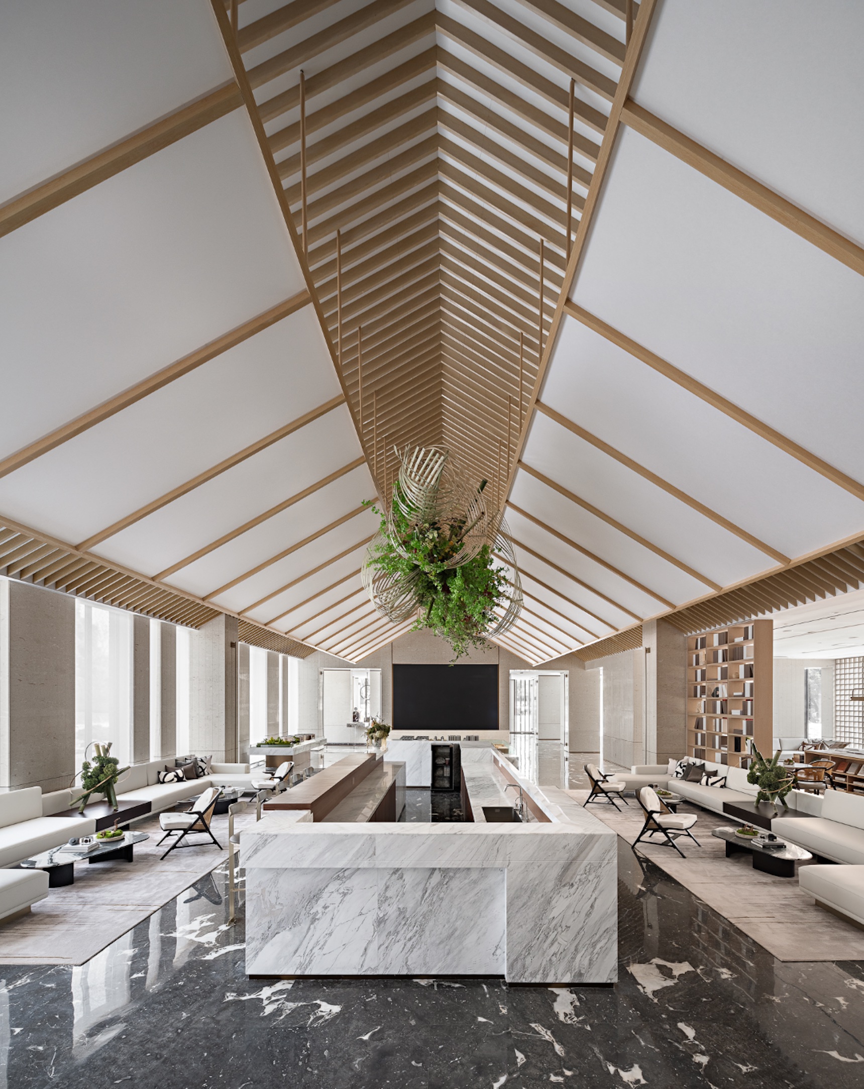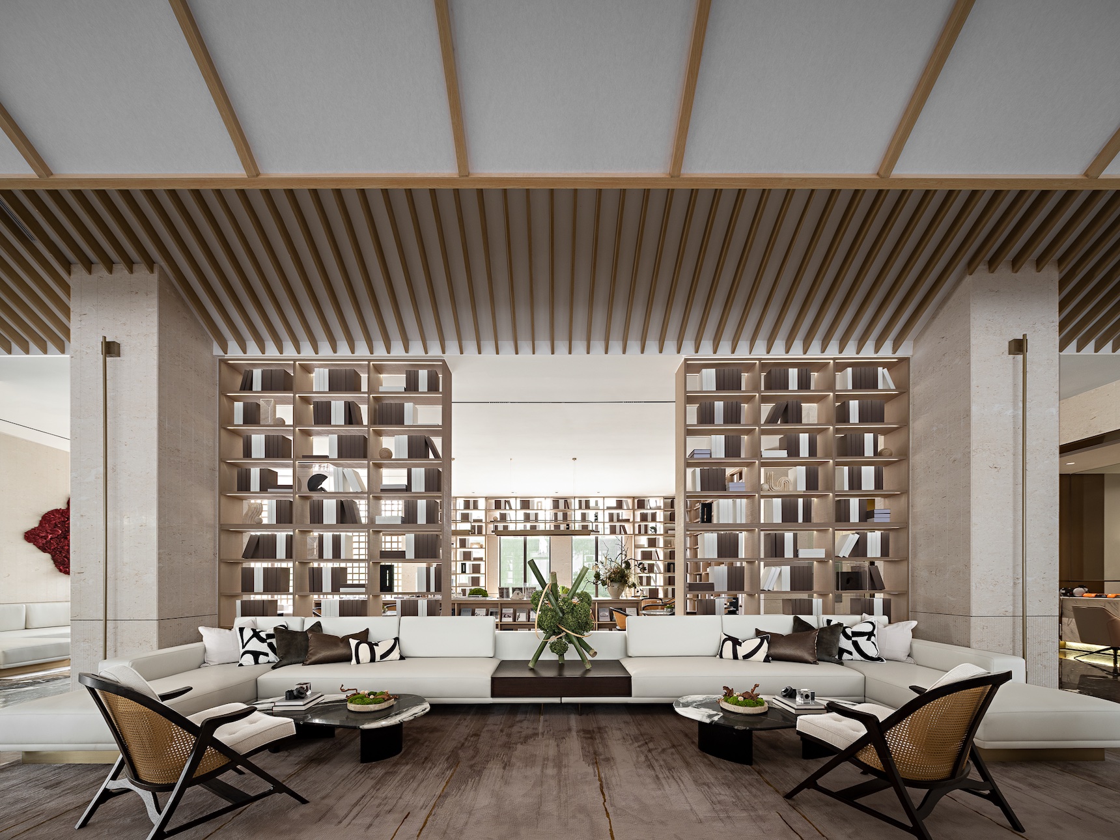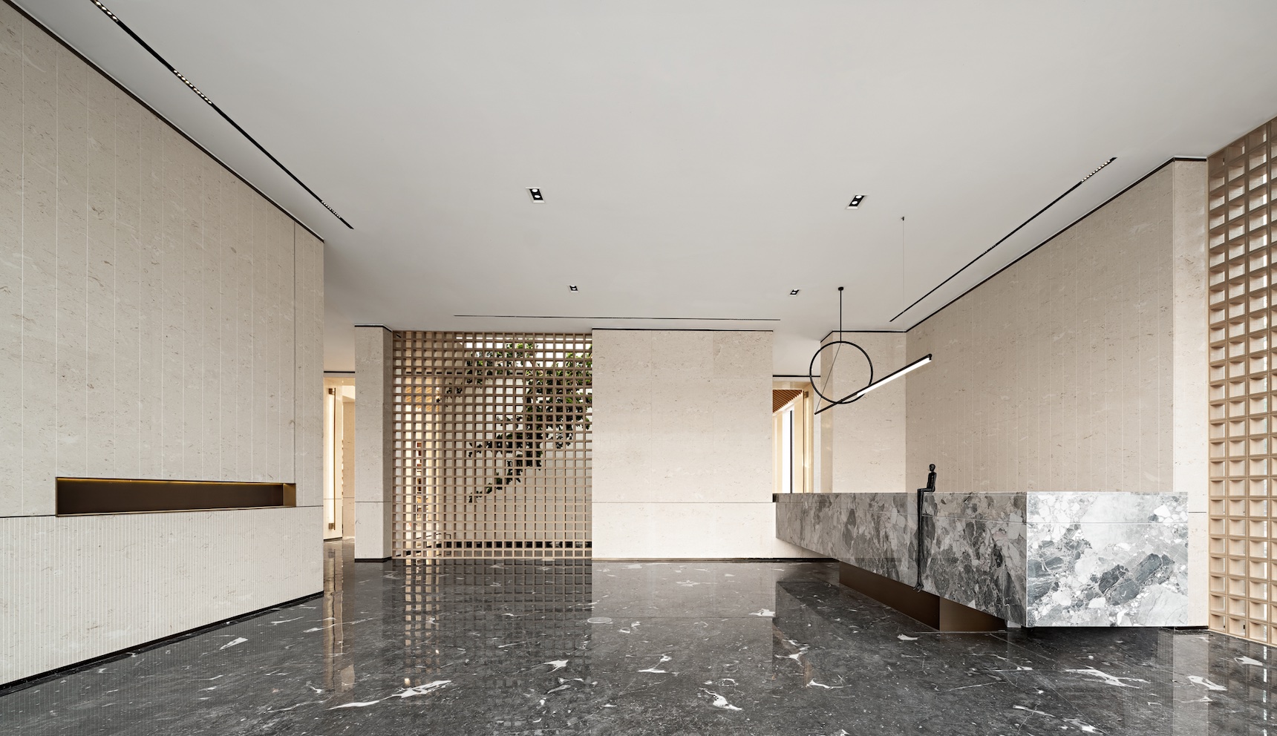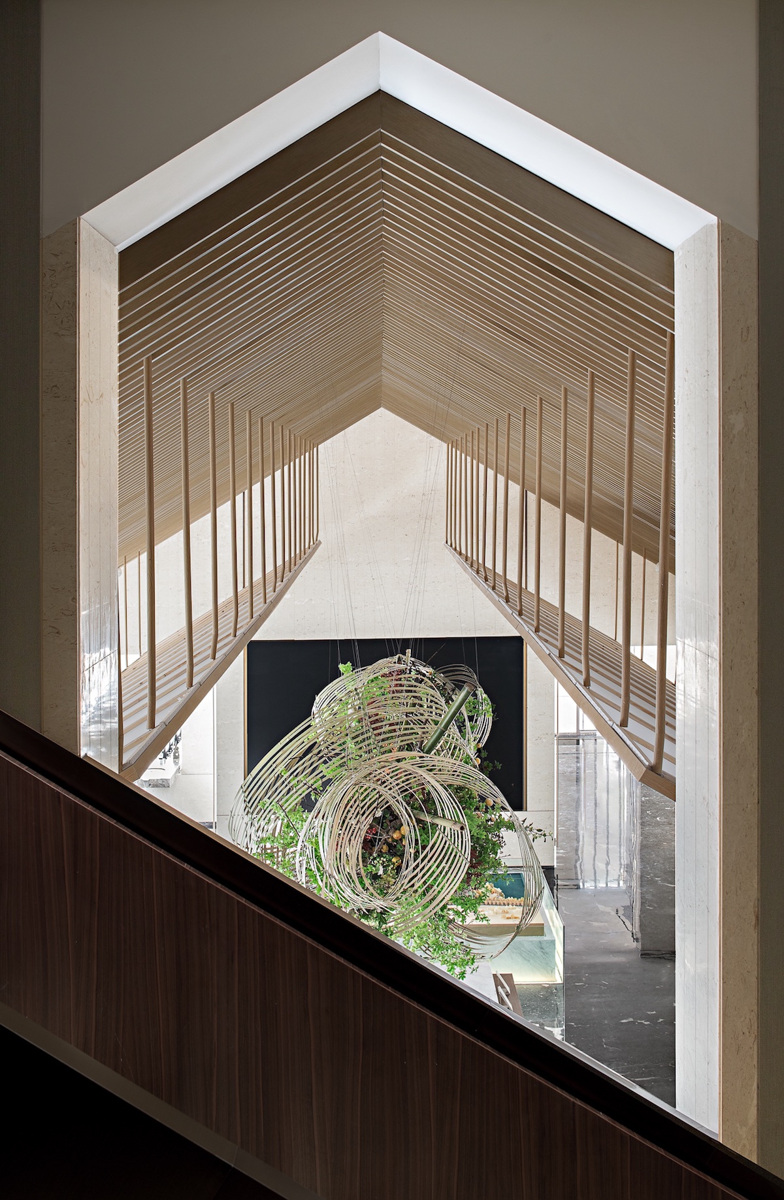2022 | Professional

Peaceful Lake Sales Center
Entrant Company
MOD Service Design
Category
Interior Design - Commercial
Client's Name
Country / Region
China
The design concept of this project is to bring nature inside the sales center, to build a sustainable, eco-friendly, and aesthetic space. This sales center will then be used as a community center in the future; therefore, the interior layout is designed with multipule functions. The main hall divides into two parts, a reading area and a bar/cafe area. The reading area can be used as a library or an exhibition hall. The bar area decorated with Japanese Floral Art, Sogetsu-Ryu, flowers and bamboo stretched out above the counter, filled the space with liveliness.The sales center itself is a scenery.
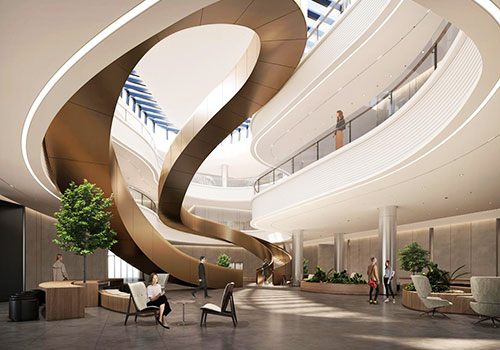
Entrant Company
Matrix Design
Category
Interior Design - Office

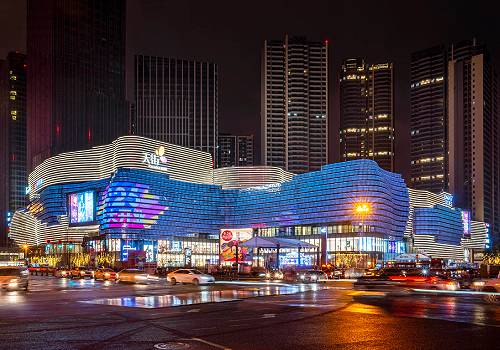
Entrant Company
Lead8
Category
Architectural Design - Retails, Shops, Department Stores & Mall

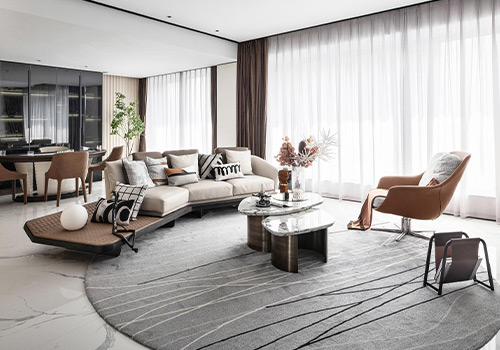
Entrant Company
Percept Design
Category
Interior Design - Residential

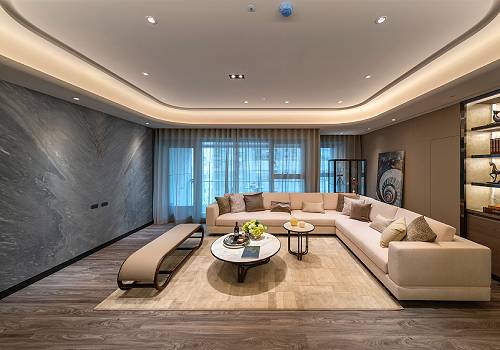
Entrant Company
DS INTL.GROUP
Category
Interior Design - Residential


