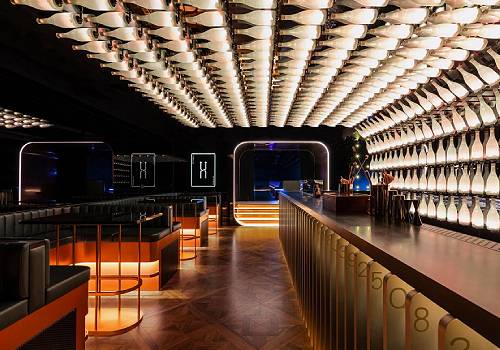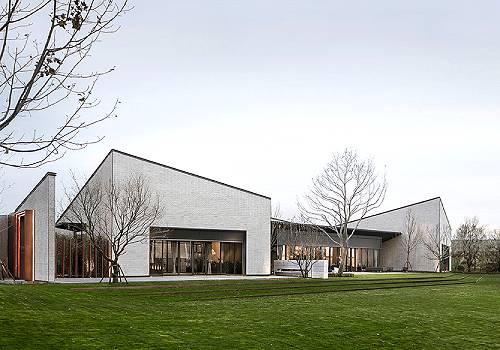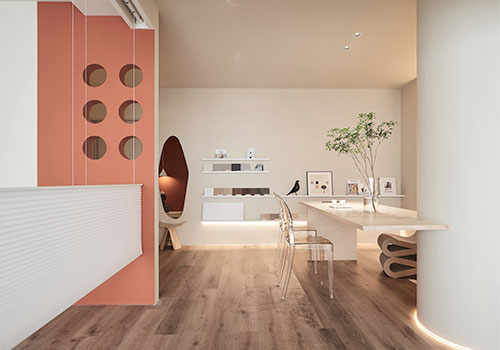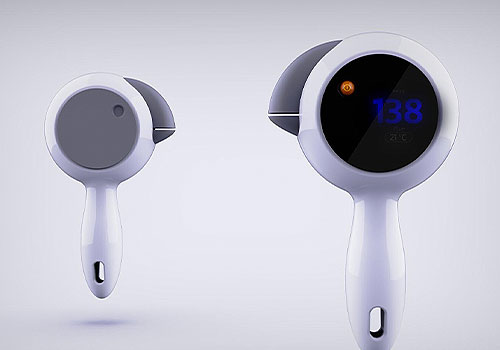2022 | Professional

Autumn. Wheat Field
Entrant Company
Shuei Design
Category
Interior Design - Residential
Client's Name
Country / Region
Taiwan
The space of 76 ㎡ designed in Scandinavian style aims to create a cozy and natural retreat. To embrace the “less is more” concept, the area should be filled in a very discreet way by saving space instead of stacking with complicated materials. Under the light source, natural wooden materials and earth-colored fabrics and furniture creates a warm residential scene.
The space is inspired by the autumn wheat field in Denmark. The dangling strands of wheat represent the harvest and blessing. Under the orange and yellow sunshine, the wheat field is golden and sways in the cool wind like an enchanting carpet. This image is implanted in the space, creating a charming and relaxing texture.
The soft white light spreads in the open layout, and the sunshine gradually warms up the residence. The main TV wall in foggy gray looks like the changing clouds in the sky, creating beauty in obscurity. The wooden TV cabinet on the lower level extends horizontally. Along the wall corner, a lounge by the window is established to serve as an ideal place to relax.
The half-height kitchen island separates the public areas. It delineates the spaces while maintaining an emotional connection. The upper level of the hanging cabinet is embedded with striped glass to ensure the even diffusion of light.
The wood theme in the living room continues to the dining room. Lattice walls add a feeling of tranquility to the space at the same time.
When entering the bedroom, the half-height warm gray fabric forms the bedside wall, adding a sense of visual warmth while providing a comfortable skin-friendly touch. The calming color on the wall brings together the softness and quietness of the room.
In the white space, a color palette at a lower chroma brings in the outdoor light, reducing the complexity of the design and highlighting the human-oriented spatial tone as much as possible. With the spread of light, a pure and unadulterated appearance of the residence is gradually shaped.
Credits

Entrant Company
LOT Architects
Category
Interior Design - Restaurants & Bars


Entrant Company
Zhubo Design CO., LTD.
Category
Architectural Design - Mix Use Architectural Designs


Entrant Company
Yuxiang Space Design
Category
Interior Design - Office


Entrant Company
HNU
Category
Product Design - Digital & Electronic Devices










