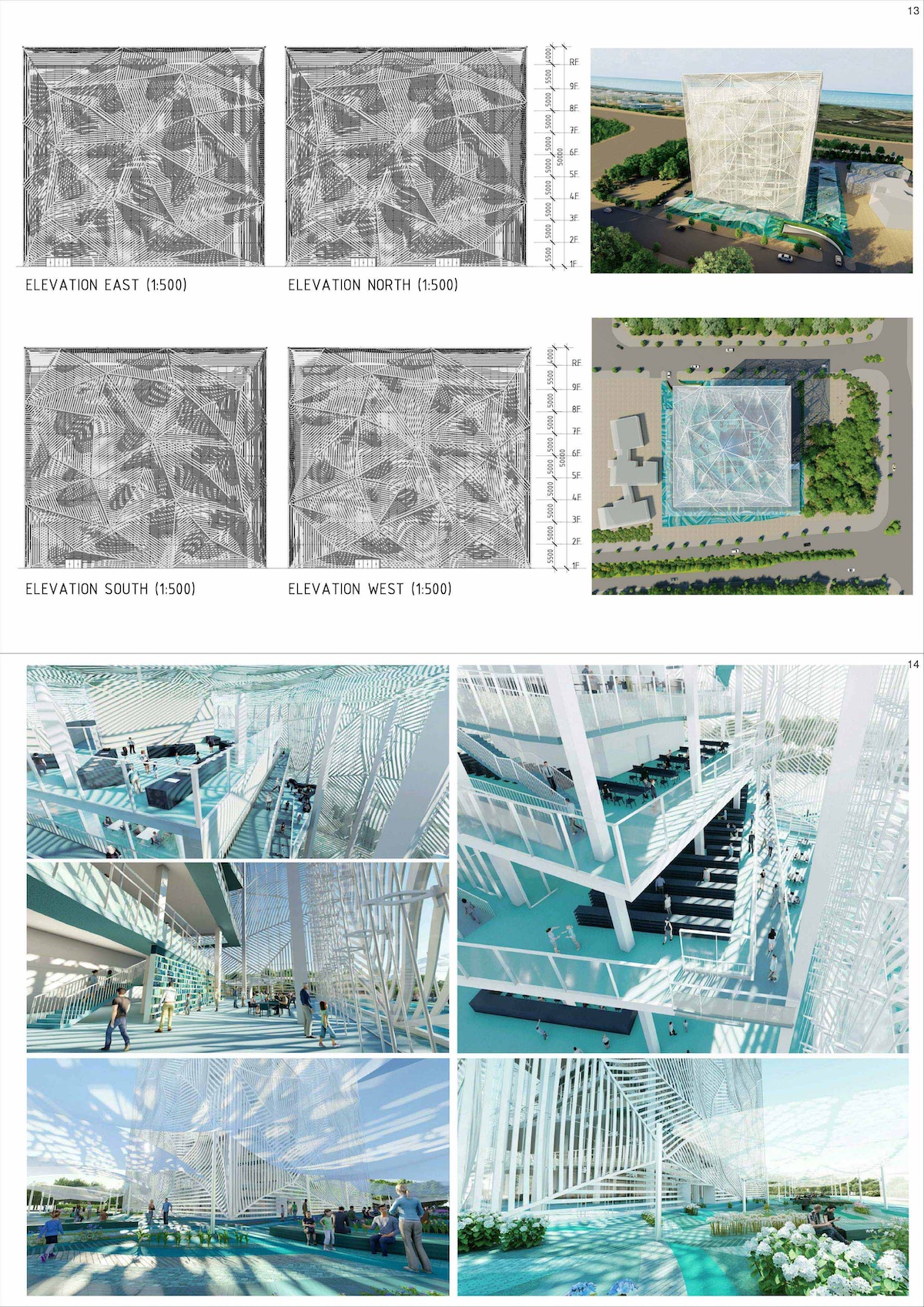2022 | Professional

Ocean of Dreamers
Entrant Company
KIM MIN JAE ARCHITECTS
Category
Architectural Design - Cultural
Client's Name
Yeonsu-gu office, Incheon-si, South Korea
Country / Region
Hong Kong SAR
The design concept was focused on strengthening the cultural content and solidifying Song-do city's international position. The designated site is adjacent to the international airport where planes fly up and down all the time. Thus, it is a suitable place to build a powerful image open to the sea and sky while looking at the wide west coast. To create the powerful and persuasive image through the architectural design, imaginary sea surface was designed to embrace the knowledge space. This image metaphor grand ocean of all the dreamers who dream infinite imagination. More specifically, when entering the library space, I wanted to design a inner space and exterior facade design that could contribute to the formation of a free knowledge communicating community for the residents and visitors of Songdo International City while building a strong external image. To do so, the outer facade was inspired by the free waves of the sea water, and inner space was inspired by the image of books piled up embraced by the sea water. Also, it was intended to create a space that encourages imagination as a grand container of knowledge in which users can realize their dreams within the vast ocean scale. As a result, the inner space was formed to activate various movement between floors and interactions between internal programs and users. To trigger the interactions of the various aspects, different scale of community space were planned in the corner and edge of each floor. It will give the possibility to communicate with each other while reading and studying materials. In connection with inner space, outside of the library continuously provide landscape square as a public plaza. This outdoor space resembling image of sea waves serve public benches and different kind of plant species to create attractive space where visitors want to sit and rest and communicate. To complete comfortable communication plaza, semi-transparent fabric canopy was designed to filter the external environment. Through carefully designed inner and outer space, visitors will be able to unfold their imagination infinitely while feeling nature everywhere.
Credits
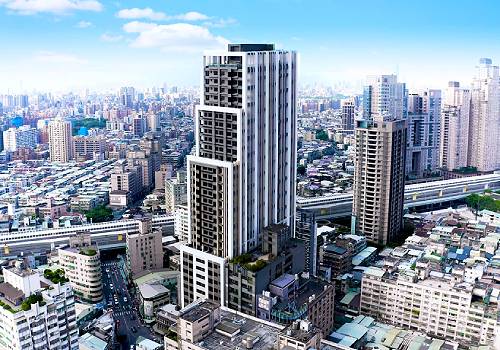
Entrant Company
MEEL LIAN CONSTRUCTION CO. ,LTD
Category
Architectural Design - Conceptual

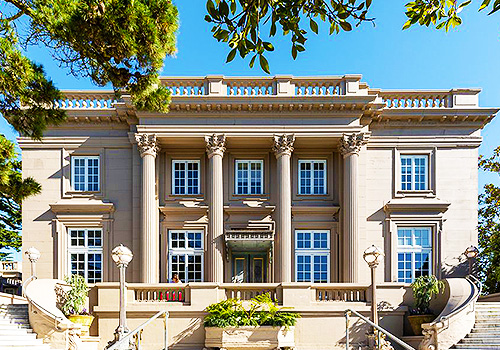
Entrant Company
Zeterre Landscape Architecture
Category
Landscape Design - Residential Landscape

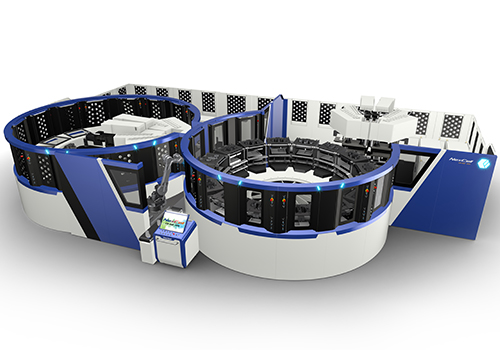
Entrant Company
King Steel Machinery CO., LTD
Category
Product Design - Heavy Machinery

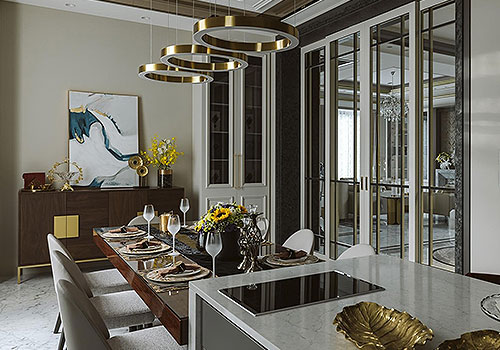
Entrant Company
Jhu Jyu Interior Design
Category
Interior Design - Residential



