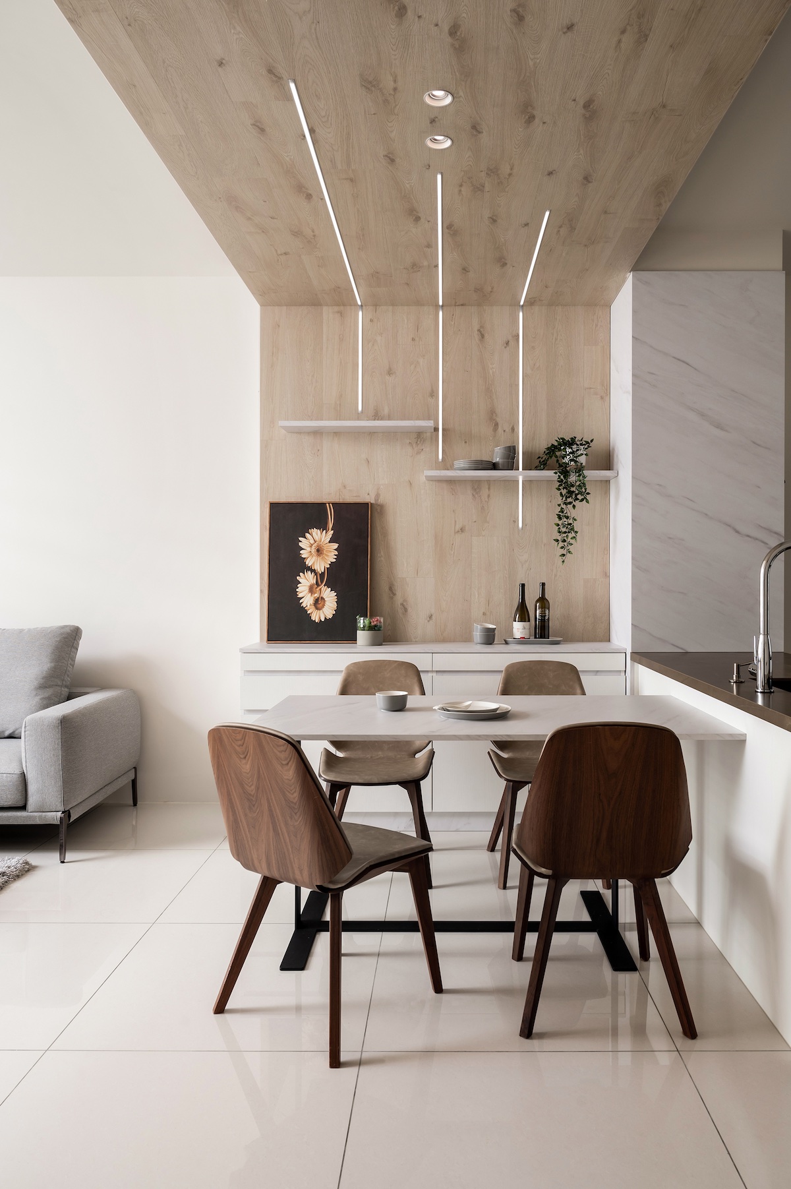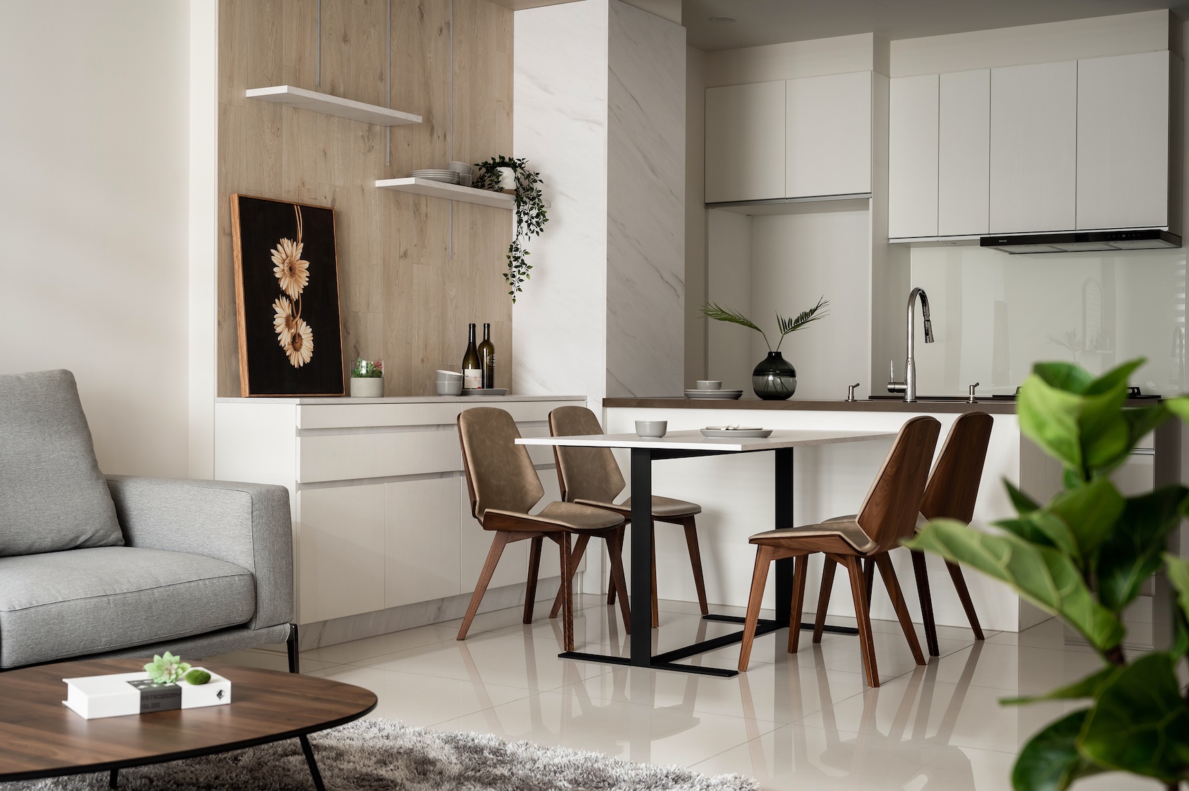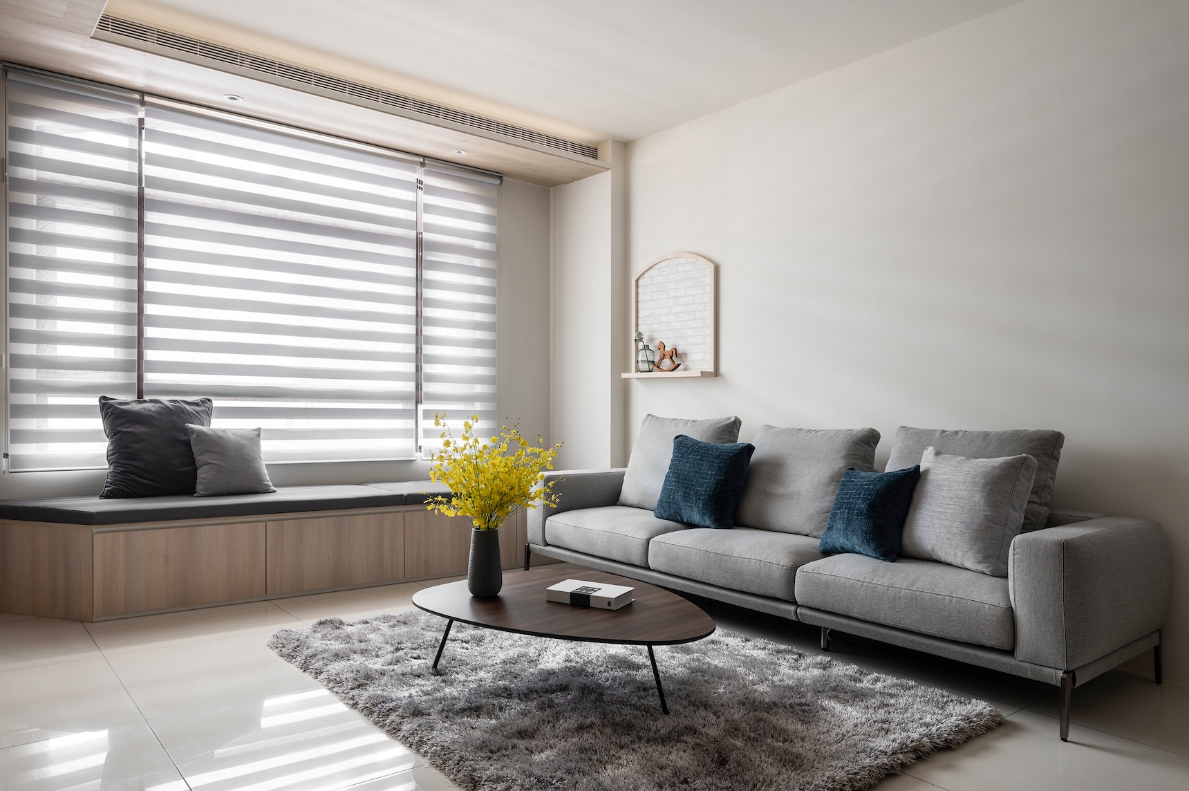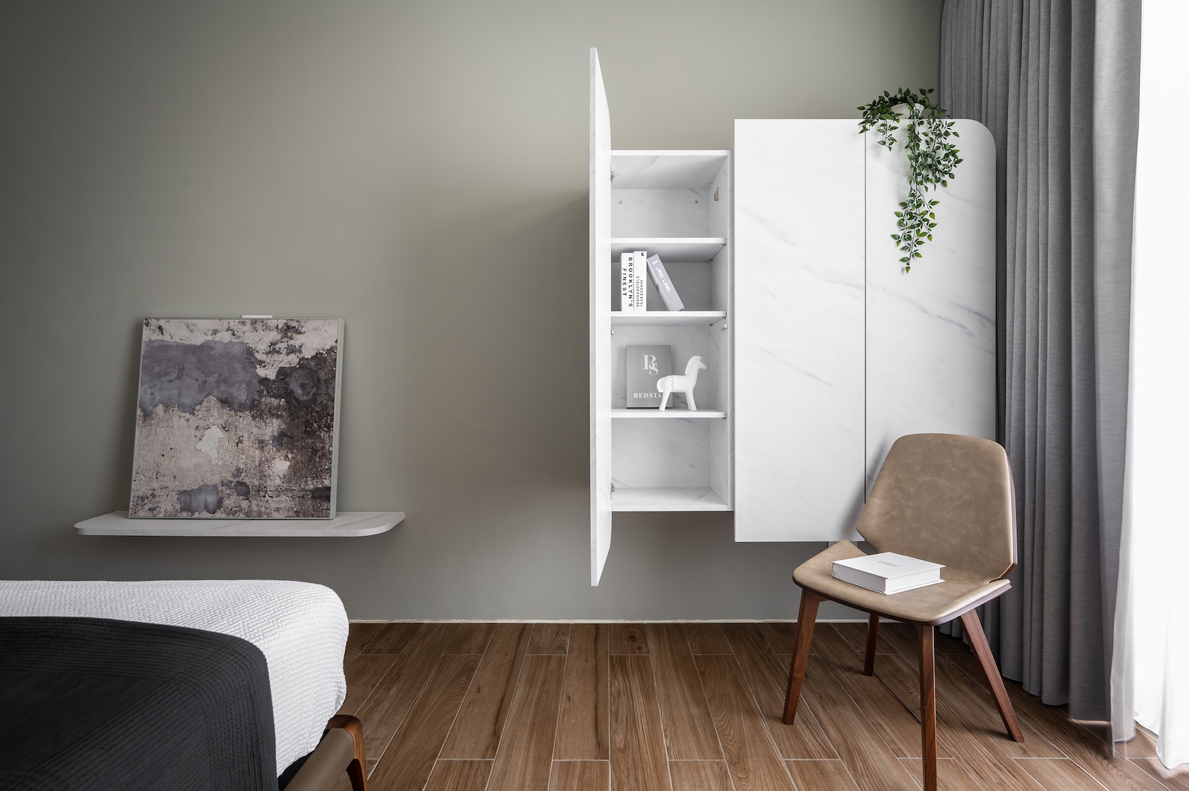2022 | Professional

Idyllic Life
Entrant Company
NARD Interior Design
Category
Interior Design - Living Spaces
Client's Name
Country / Region
Taiwan
Balmy timbers, rustic stack stones result in a simple, natural leisurely atmosphere. Proceeding to the upper floors, we adopt pastel color schemes of earth and grayish-green hues, besides adding youthful characteristics, also bring about a subdued charm. It achieves the most agreeable vision for the three generations to enjoy lively and serene life with each other.
By replacing the ceiling material, adjusting the height differences, and plans the interior layout without partition walls to create smooth moving flows and broad vision. As time goes by, they can also freely transform the space to meet needs, comfortably accompany the family forever and ever.
Configure electromechanical devices such as air conditioning and energy recovery ventilator systems to provide an exceptional airy environment for the family. We carefully integrate the planning, arrange the ductwork around the living room ceiling, and adorned with wood grain panels, skillfully divide the public areas through different materials and height differences. On the second floor, adopt the identical approach to set the sleeping and dressing areas of the master bedroom. Knock down non-essential solid walls to create a transparent view and flexible usages of the space.
Deliberate to the living habits of the family, we re-configure the layout and moving flow of the kitchen and dining area. The sideboard cabinet with spacious tabletop equips a pullout tray ingeniously adds a useable feature. Set up a galley pattern kitchen, fix the island and gas stove against the wall, and leave only one open side skillfully keeps the children away from danger.
We exploit the hostess favored stack stones to set the TV wall of the living room. And, instead of traditional wooden veneers, we use raw wood panels to set up the ceiling and walls, which are cut and installed on-site through precise measurements to avoid splicing seams. Large-scale balmy timbers coordinate with rustic stone grain, agreeably bring about a natural and comfortable indoor situation. According to the preferences of individual family members, we respectively finish the upstairs bedroom walls in grayish-green and earthy colors. Moreover, integrate lively, relaxing Nordic features to bring about unfettered ambiance.
Credits
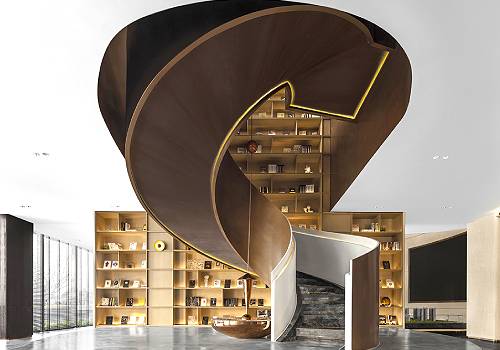
Entrant Company
SRD DESIGN
Category
Interior Design - Commercial

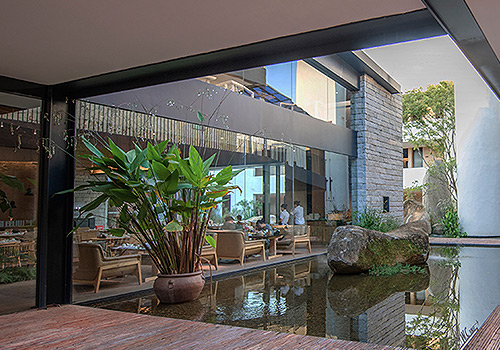
Entrant Company
WENFEI DESIGN
Category
Interior Design - Restaurants & Bars

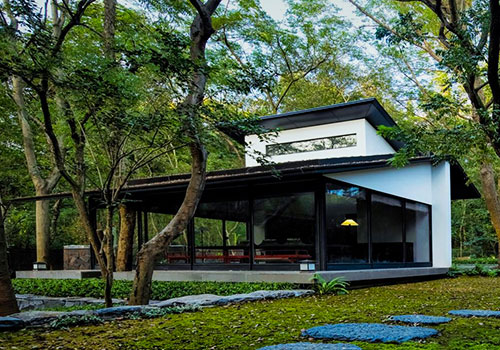
Entrant Company
Beijing Sunshine Landscape Co.,Ltd
Category
Landscape Design - Other Landscape Design

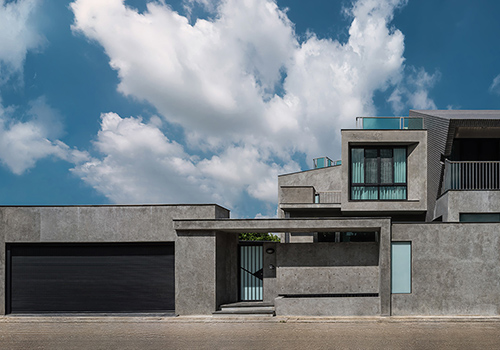
Entrant Company
CHEN-WAI Architecture Integrated Design Co.,Ltd.
Category
Architectural Design - Residential

