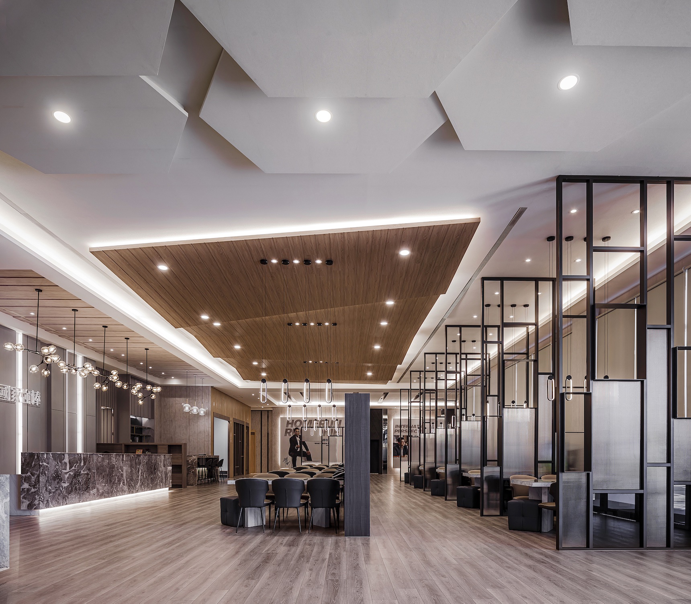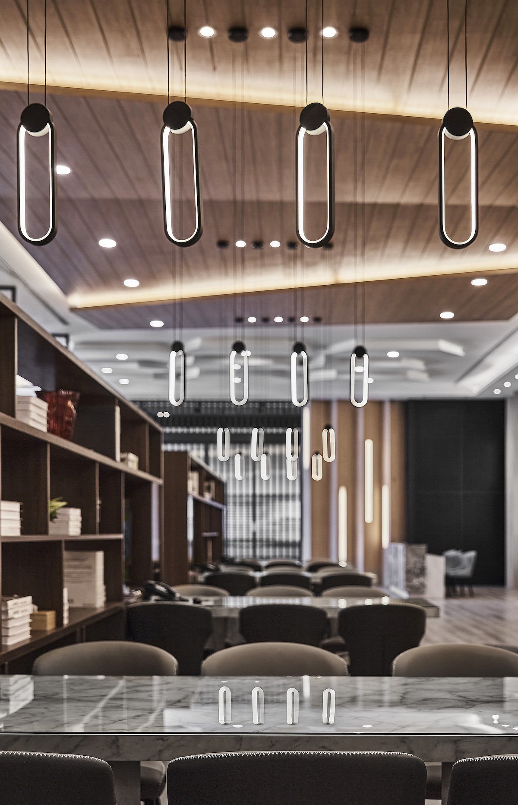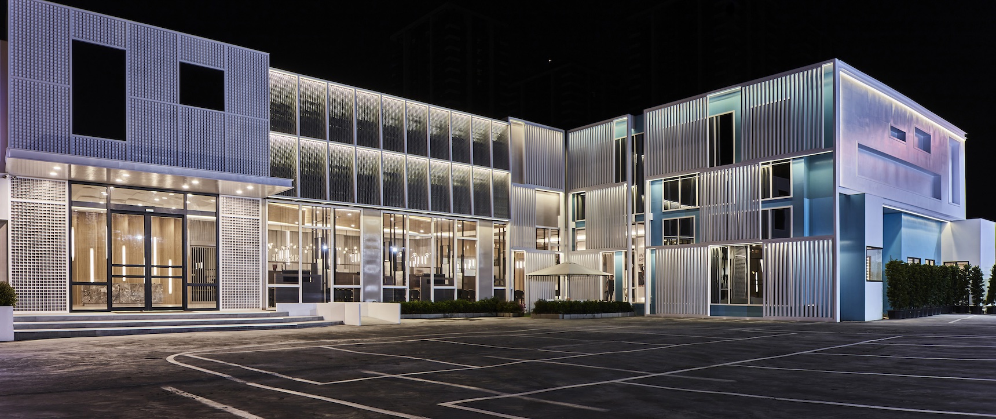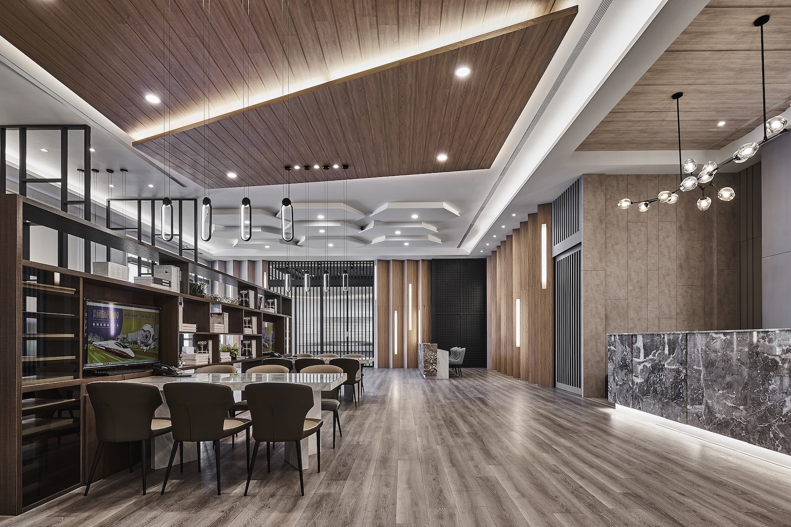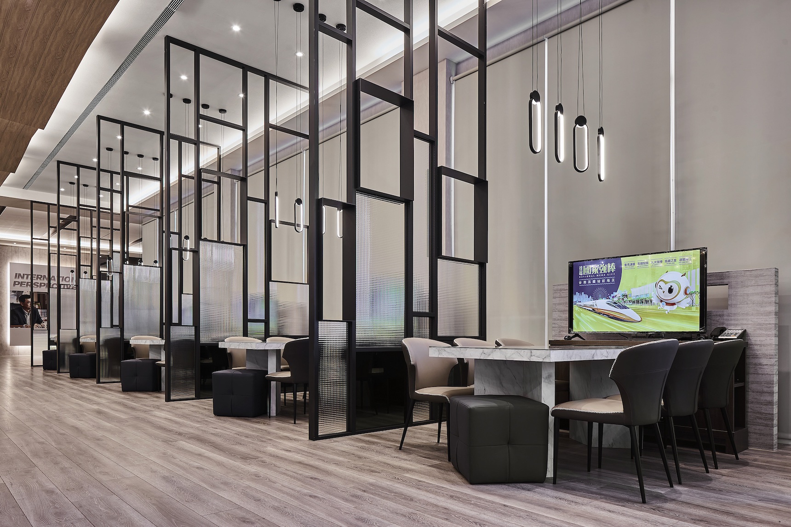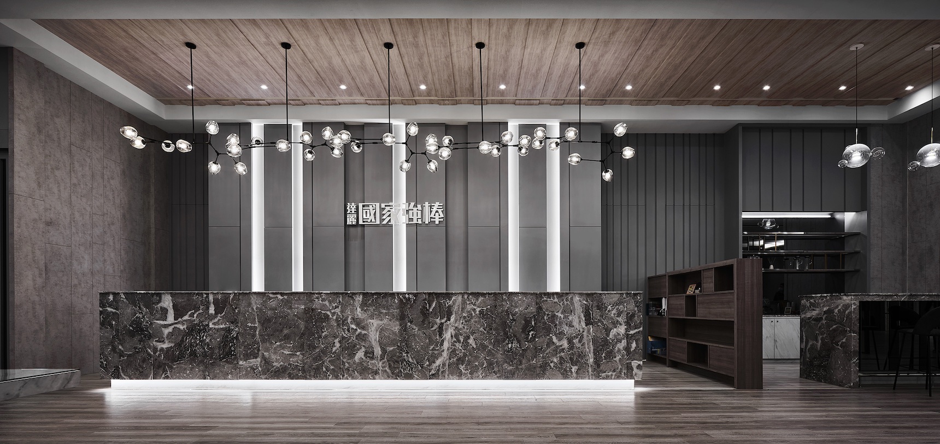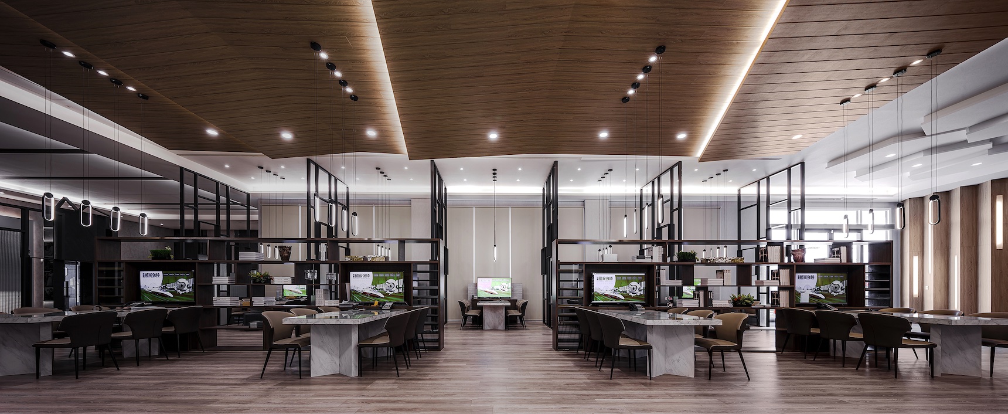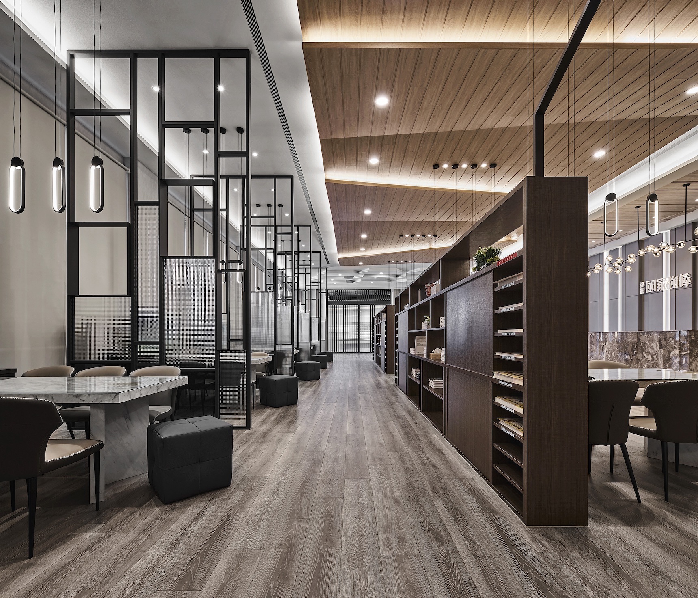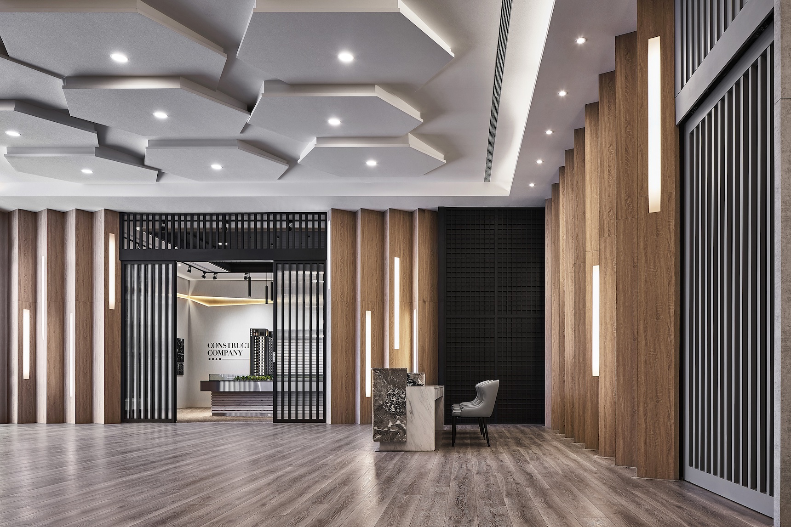2022 | Professional
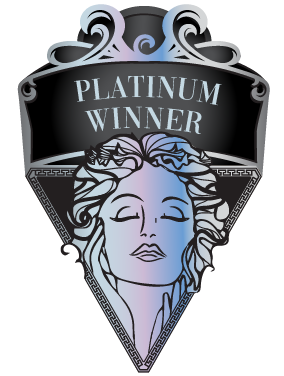
Towards·Future
Entrant Company
YUNG HSU INTERIOR DESIGN
Category
Interior Design - Service Centers
Client's Name
Country / Region
Taiwan
The simple geometric linear patterns finely surface the dazzling structure, connecting the image of a functional and stylish mansion into mind, leading to a vivid and picturesque first impression before entering the building. After stepping into the building, the cool-toned modeling ironworks and balmy timber elements work together to set up a transparent and comfortable space with modest yet gorgeous features.
Given the project is located in the HSR Science and Technology Park in Tainan. We strikingly adopt the inviting color schemes of blue and yellow, couple with crafts woodworks and metallic perforated panels of concise linear features, and then carefully arrange brilliant lighting fixtures to create hierarchical configurations of the buildings. Skillfully perform the intelligent and high-tech situation towards the future, which becomes a glorious focal feature.
We carefully arrange the step-by-step moving flow of the reception center, which is trouble-free to receive the clientele and makes the visitors feel free to look around. We have set up a relatively small front desk directly opposite the entrance so that staff can greet guests instantly. On the left is the Engineering Centre, which provides visitors with first-hand information about the location and future development of the project. Also, arrange an audio-visual room inside for viewing the introduction video. After that, come to the negotiation area and finally explore the showrooms.
Whether the exterior appearance of the building or the interior settings of the negotiation area and showrooms, we adopt extraordinary designs to be in concert with the project located at the city center. The linear features integrate with light and shadow present the refined appearance of the building, the appealing solid geometric-shaped ceilings, and the stylish seating divider design artfully illustrate the aesthetics and accompany visitors to experience splendid circumstances of future houses.
We simultaneously set up multiple types of showrooms in the reception center, such as Industrial, MUJI, Modern, and Modest-luxury styles. The various custom-made layouts excellently meet different customers' tastes and needs. Meantime, bring about diverse charms of the project via plenty of presentations.
Credits
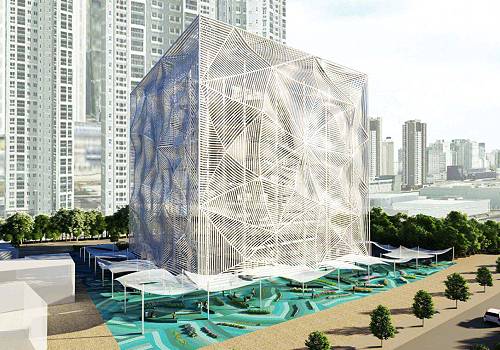
Entrant Company
KIM MIN JAE ARCHITECTS
Category
Architectural Design - Conceptual

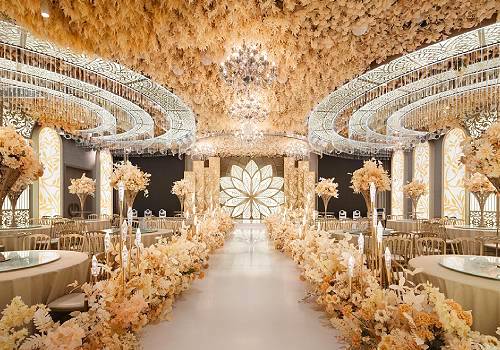
Entrant Company
Hunan Yishu Engineering Design Co., Ltd.
Category
Interior Design - Hotels & Resorts

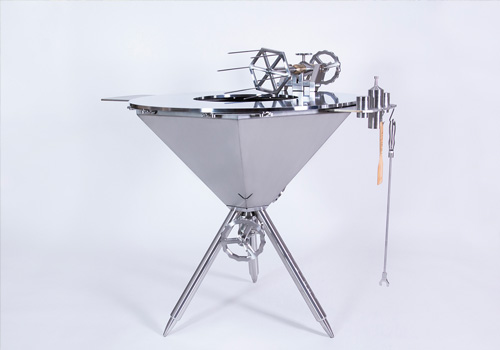
Entrant Company
Solloshi Ltd.
Category
Product Design - Unexpected Design

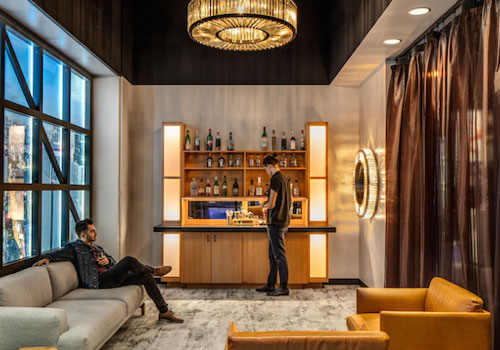
Entrant Company
Muse & Co.
Category
Interior Design - Office

