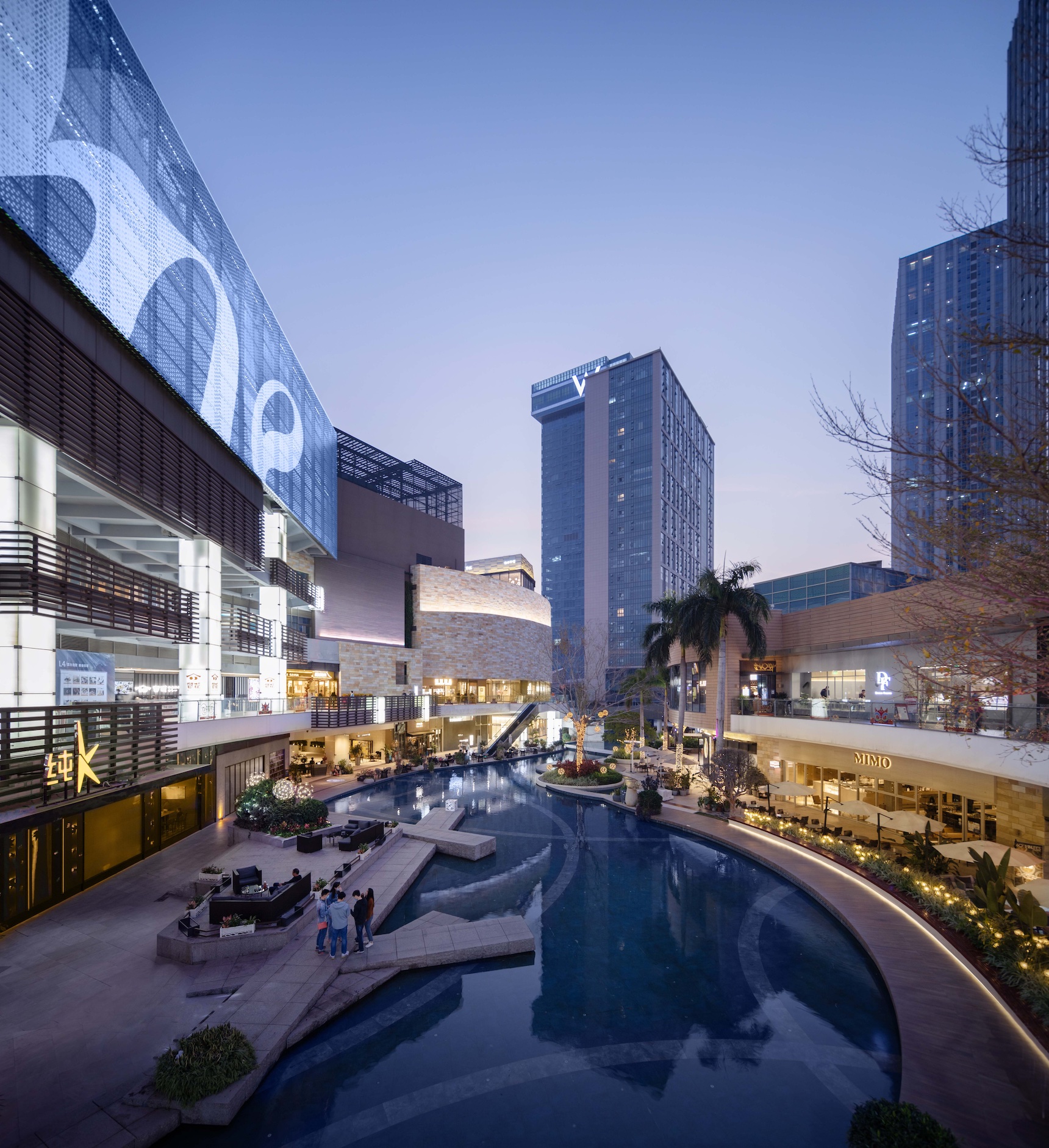2022 | Professional

Powerlong One Mall
Entrant Company
RDesign International Lighting
Category
Lighting Design - Facade Lighting
Client's Name
Powerlong
Country / Region
China
Powerlong One Mall is a large scale high-class commercial complex integrating star hotels, office buildings, luxury apartments, and boutique SOHO, with a commercial area of about 120,000 square meters, providing consumers with a one-stop, full-format shopping experience.
City-scale night view considerations
The project is huge in size and complex in shape. The urban interface facing is also rich and diverse. From the urban scale, the overall control of the brightness of the lights in different areas of the facade is carried out. The dazzling tower top has become the night landmark of the city. The lower floors of the commercial podium, such as the facade of the first and second floors, the display window, the large glass window of the catering and coffee shop, need to maintain the comfortable brightness of the human eye and create a pleasant leisure atmosphere at night. While creating the city's night skyline, it also controls the street-scale close-up effect through meticulous lighting nodes to achieve the balance and harmony of a boutique project.
The echo of light and materials
The facades of the tower and the podium are all made of a variety of exterior facing materials, so the texture, quality, and reflectivity of different materials should be considered in the design, and the most appropriate lighting method and lighting fixtures should be selected. In this case, the lighting designer, architects, and facade engineers worked together to design reasonable lighting nodes for different building facades. The lighting fitures are perfectly integrated into the building's façade.
Credits
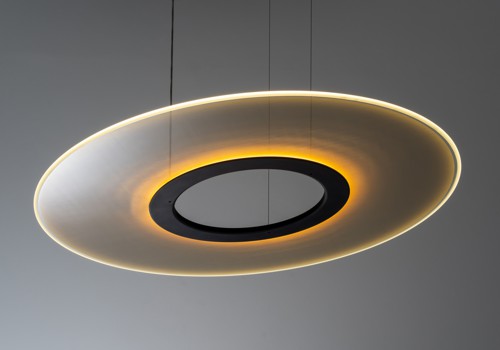
Entrant Company
Oleant Lighting
Category
Lighting Design - Pendant Lighting

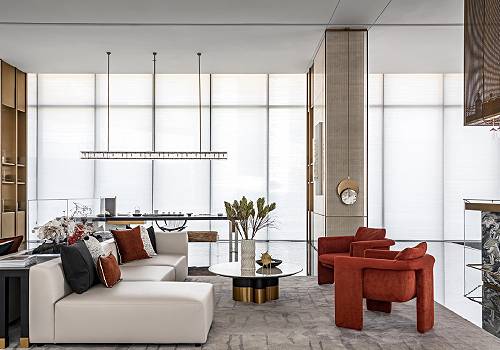
Entrant Company
ONE-CU Interior Design Lab
Category
Interior Design - Showroom / Exhibit

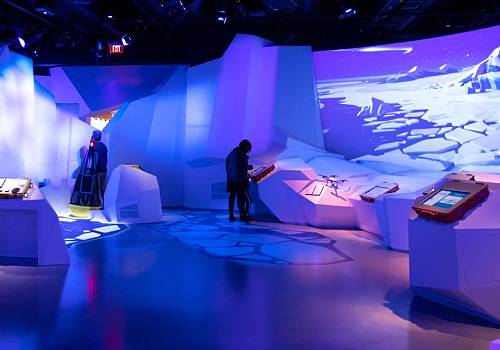
Entrant Company
Moment Factory
Category
Interior Design - Exhibits, Pavilions & Exhibitions

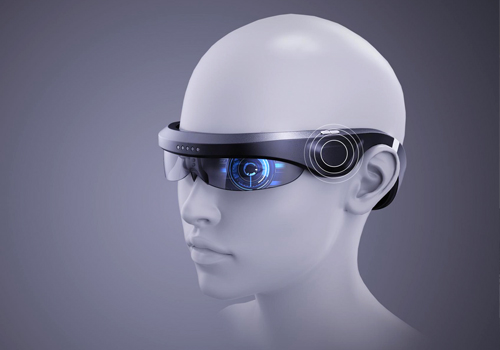
Entrant Company
Yongyao Wang
Category
Conceptual Design - Gaming, AR & VR (NEW)



