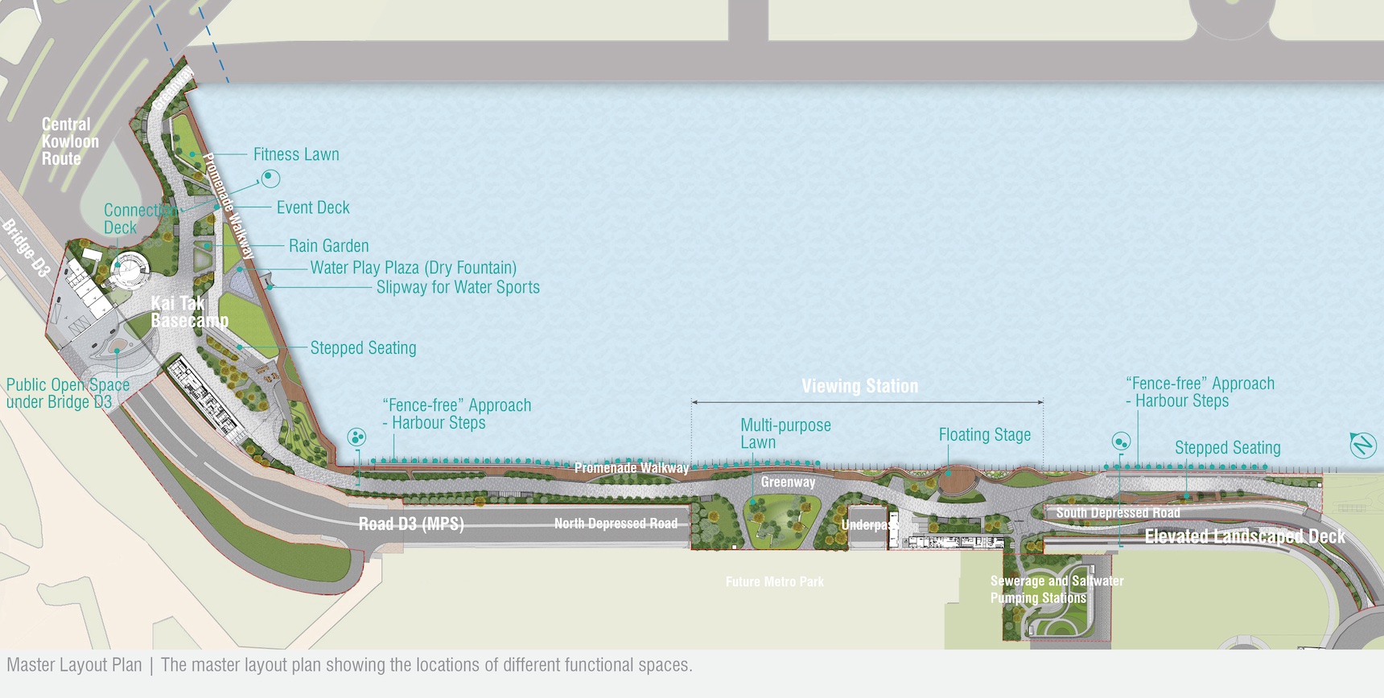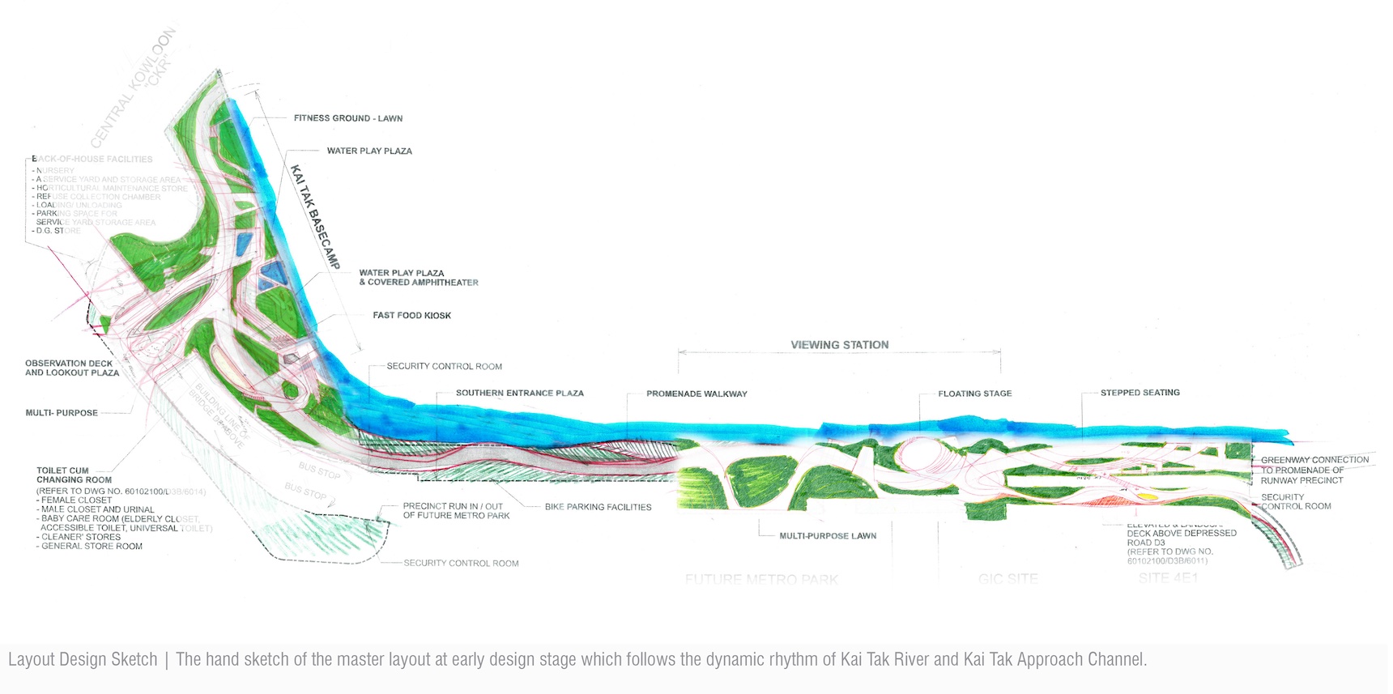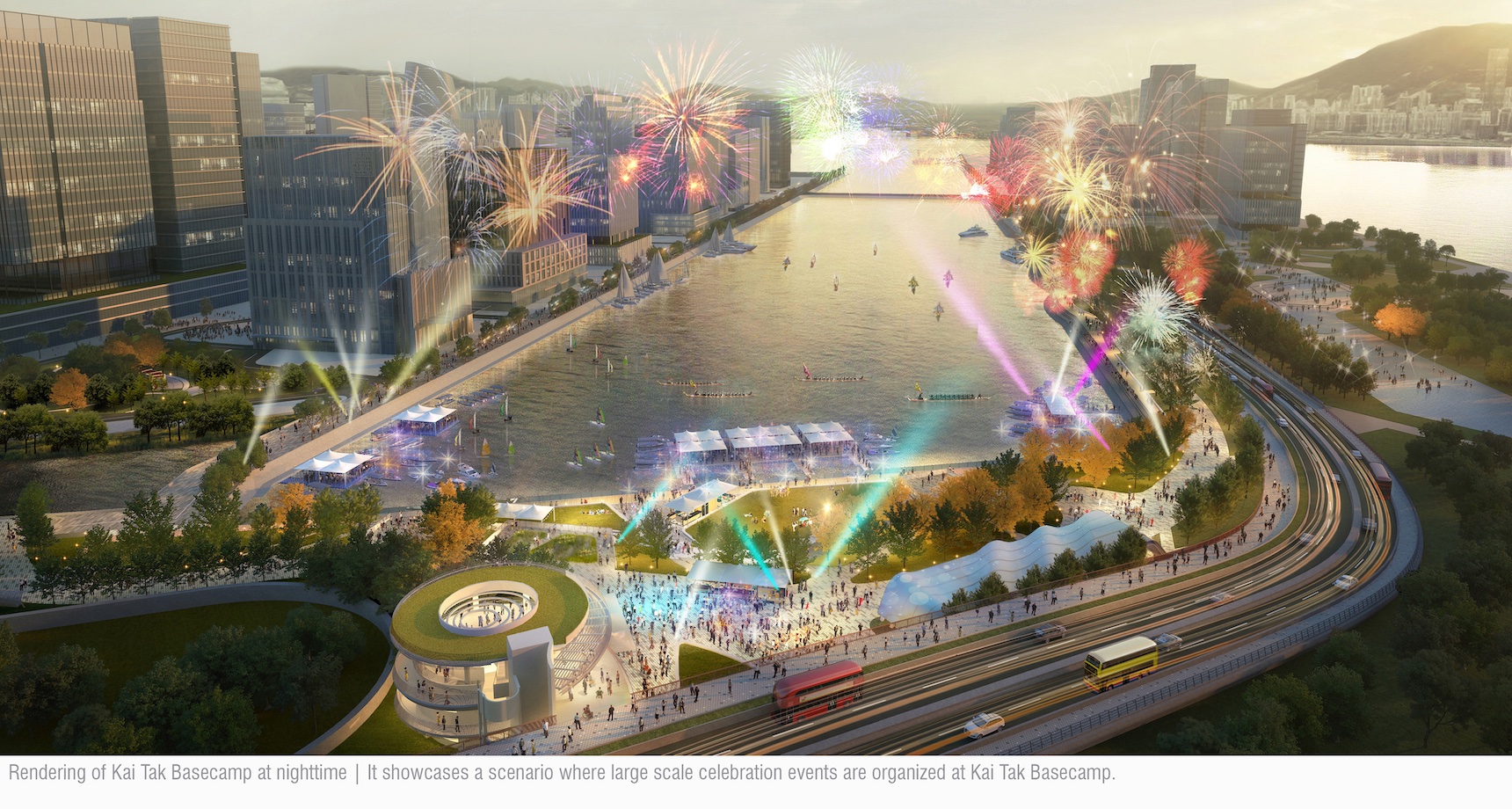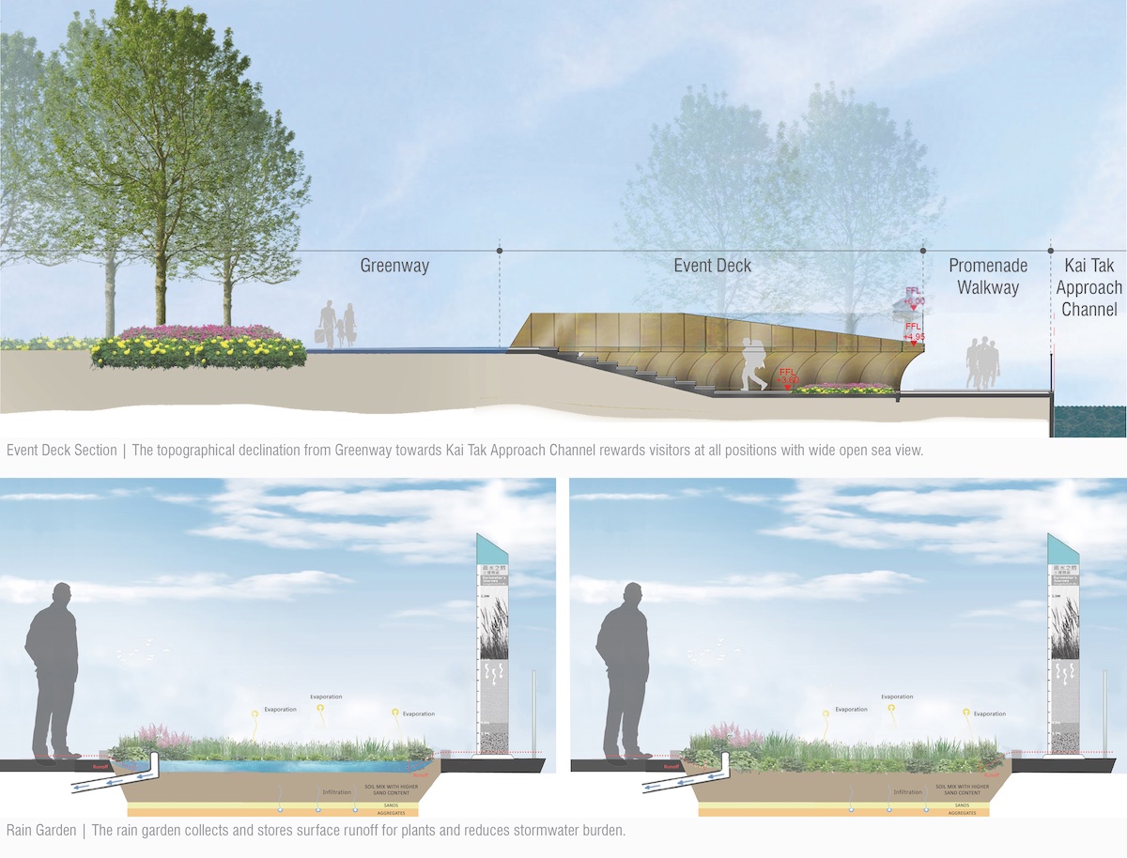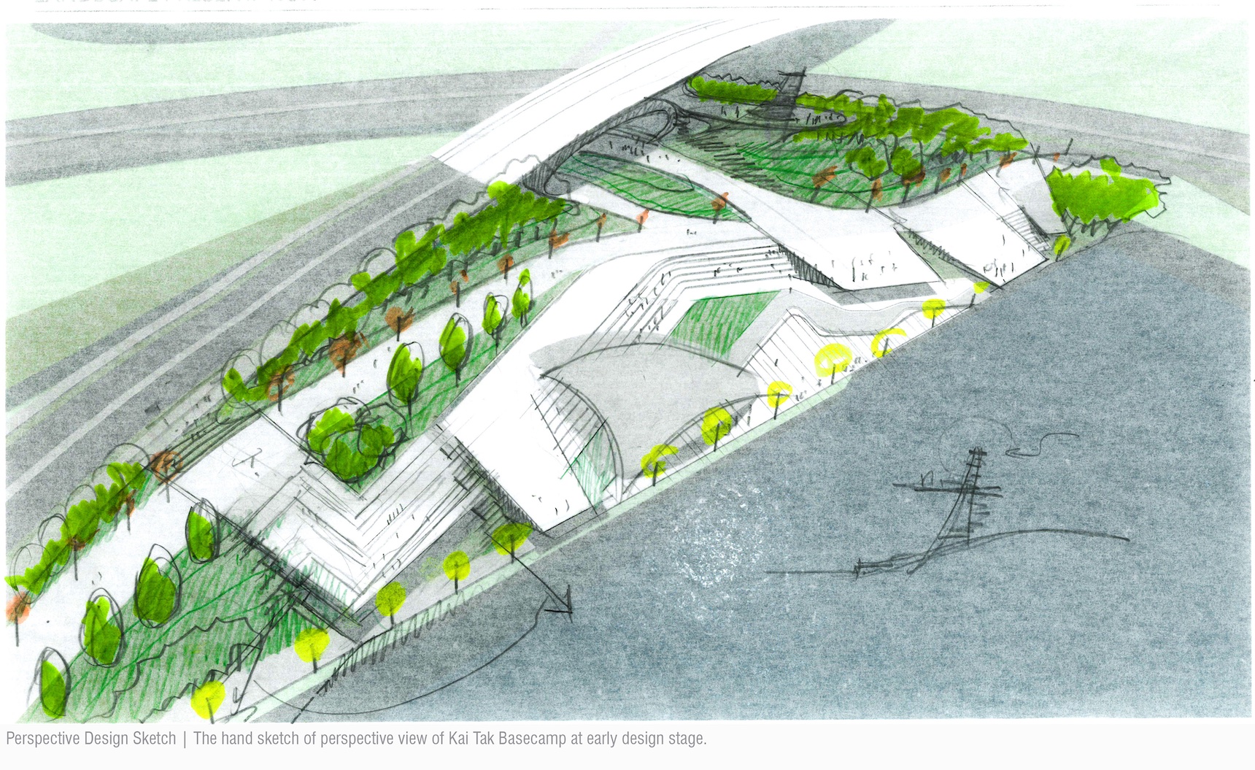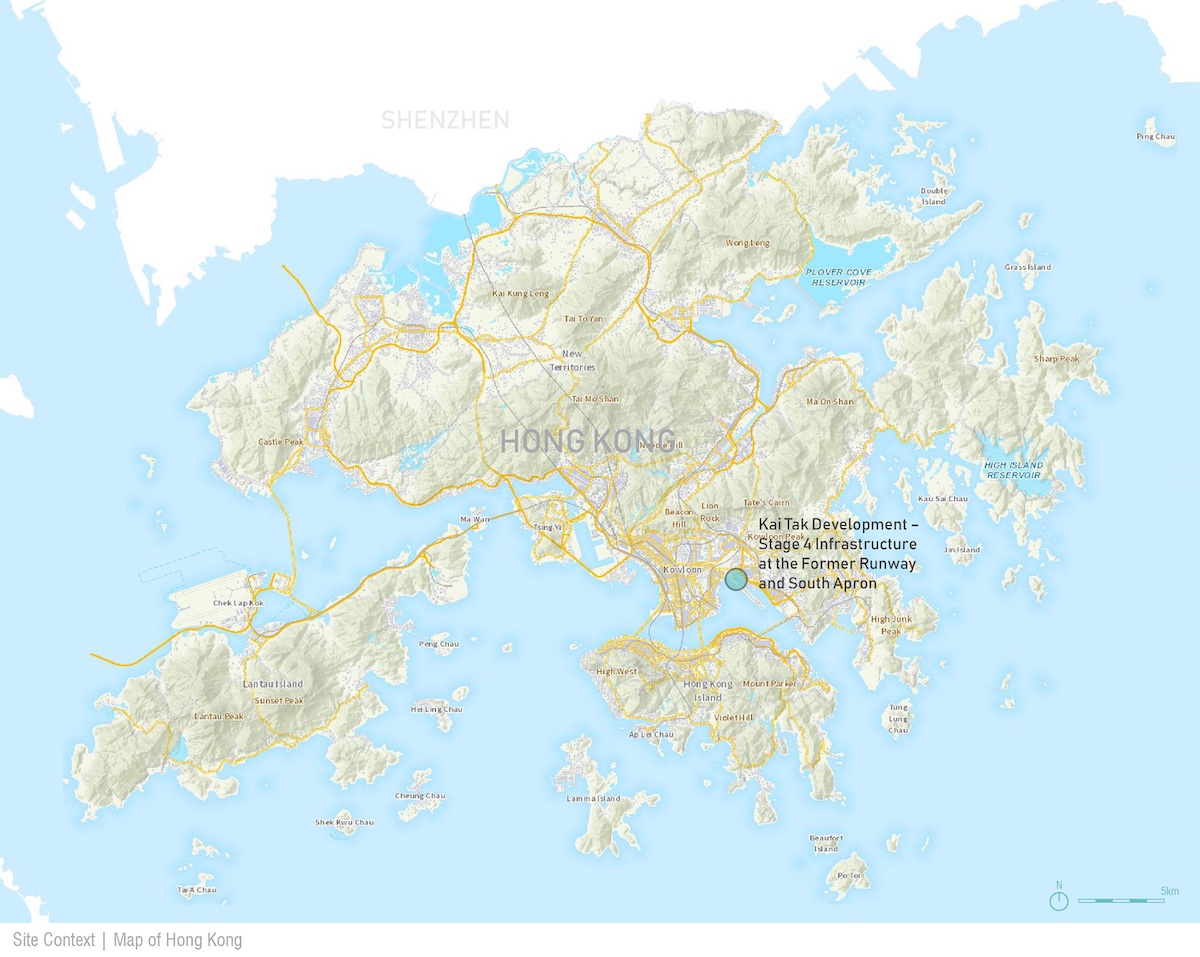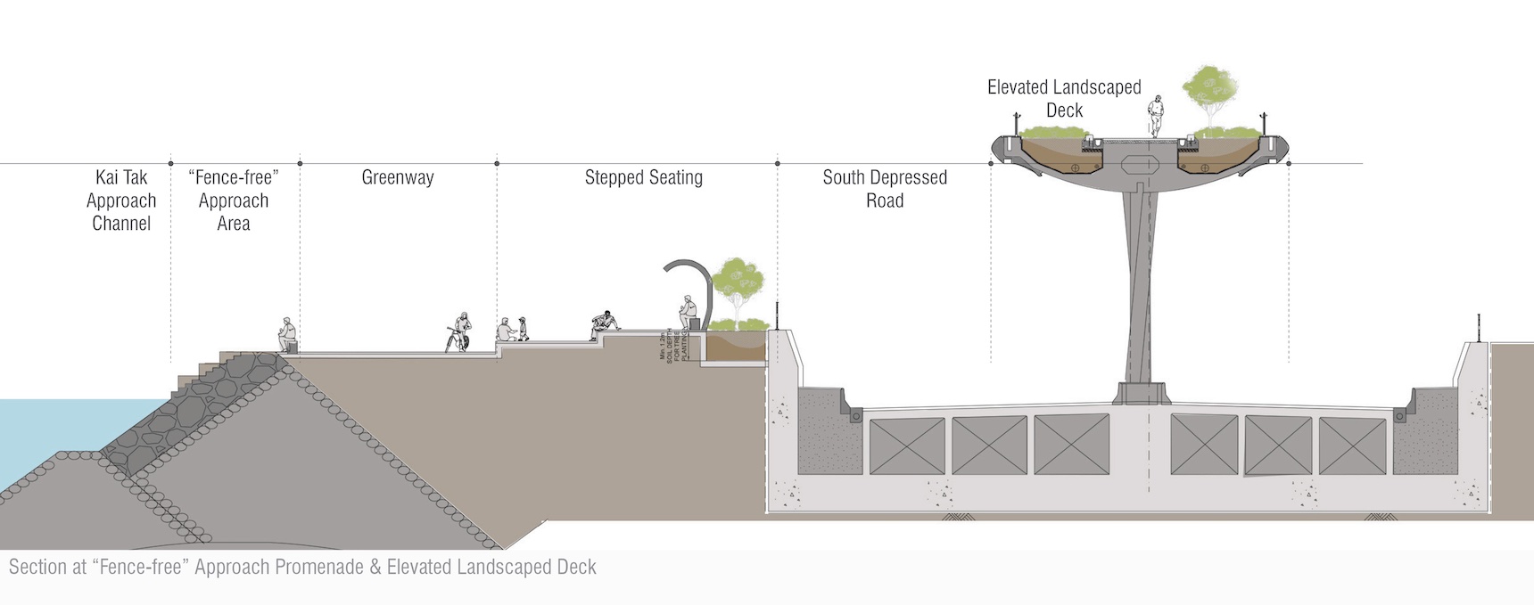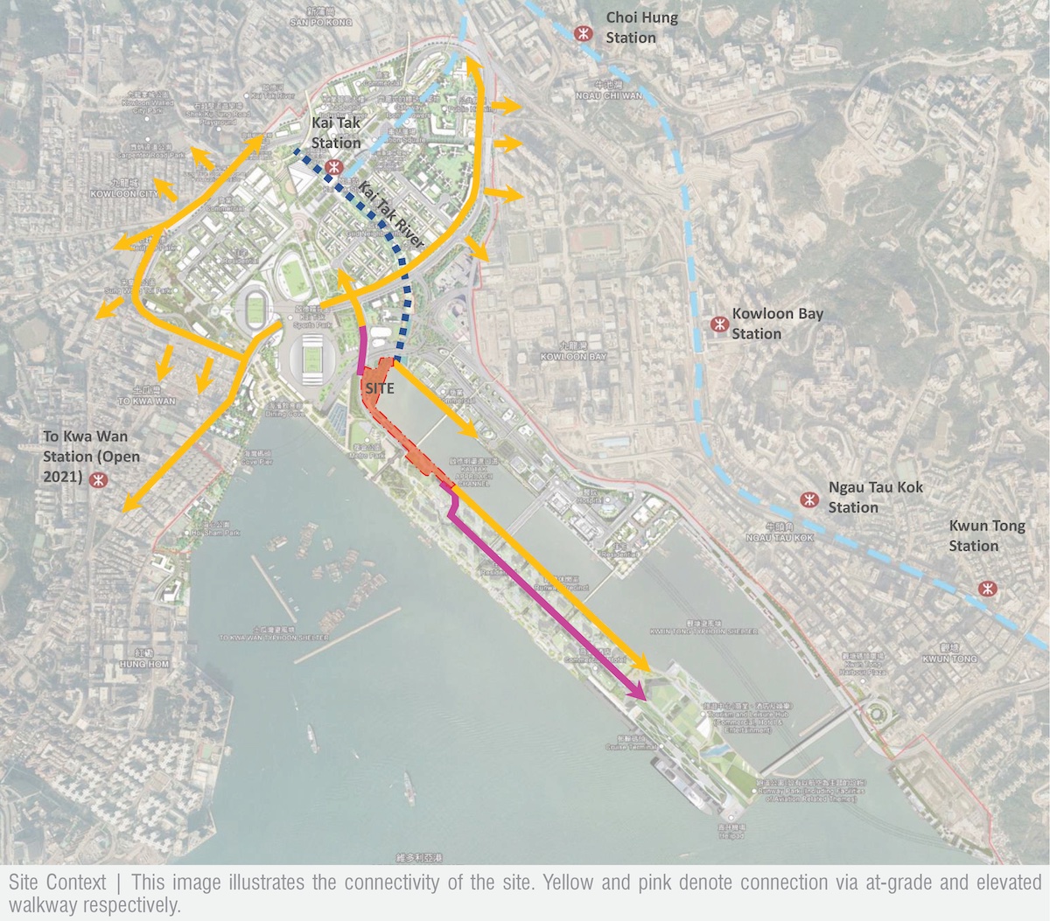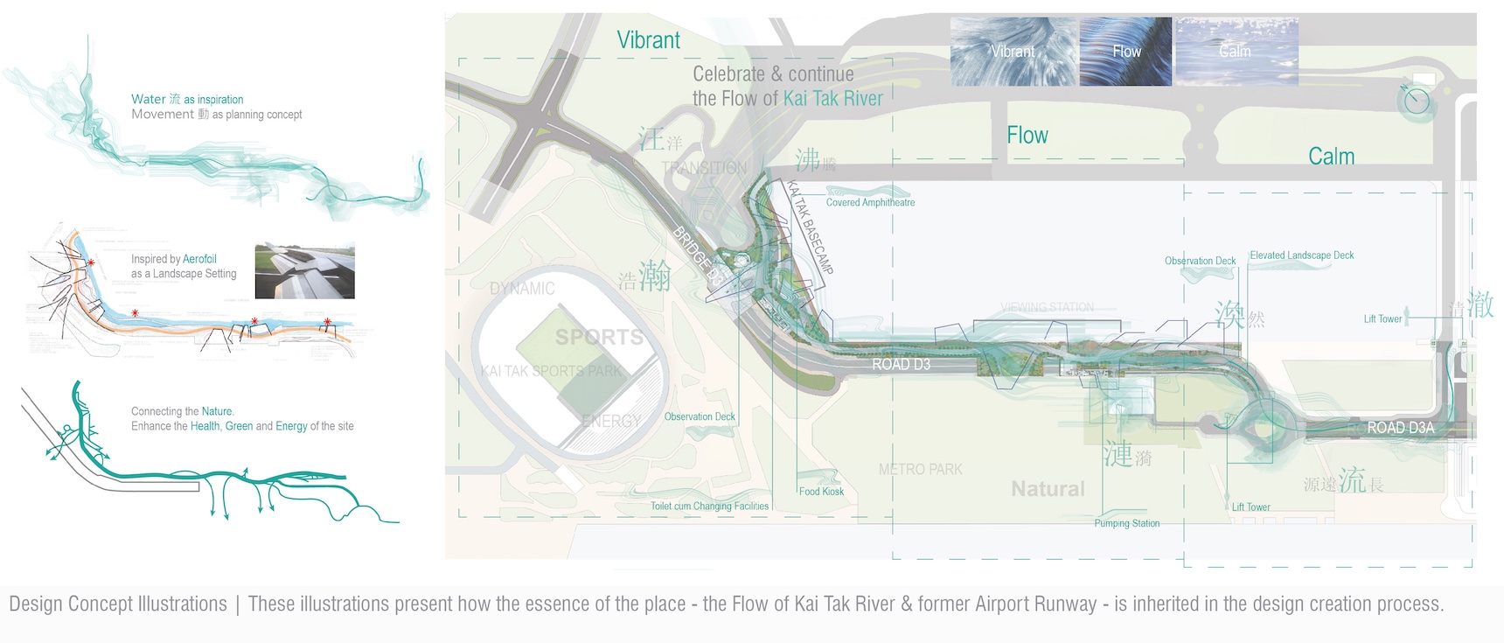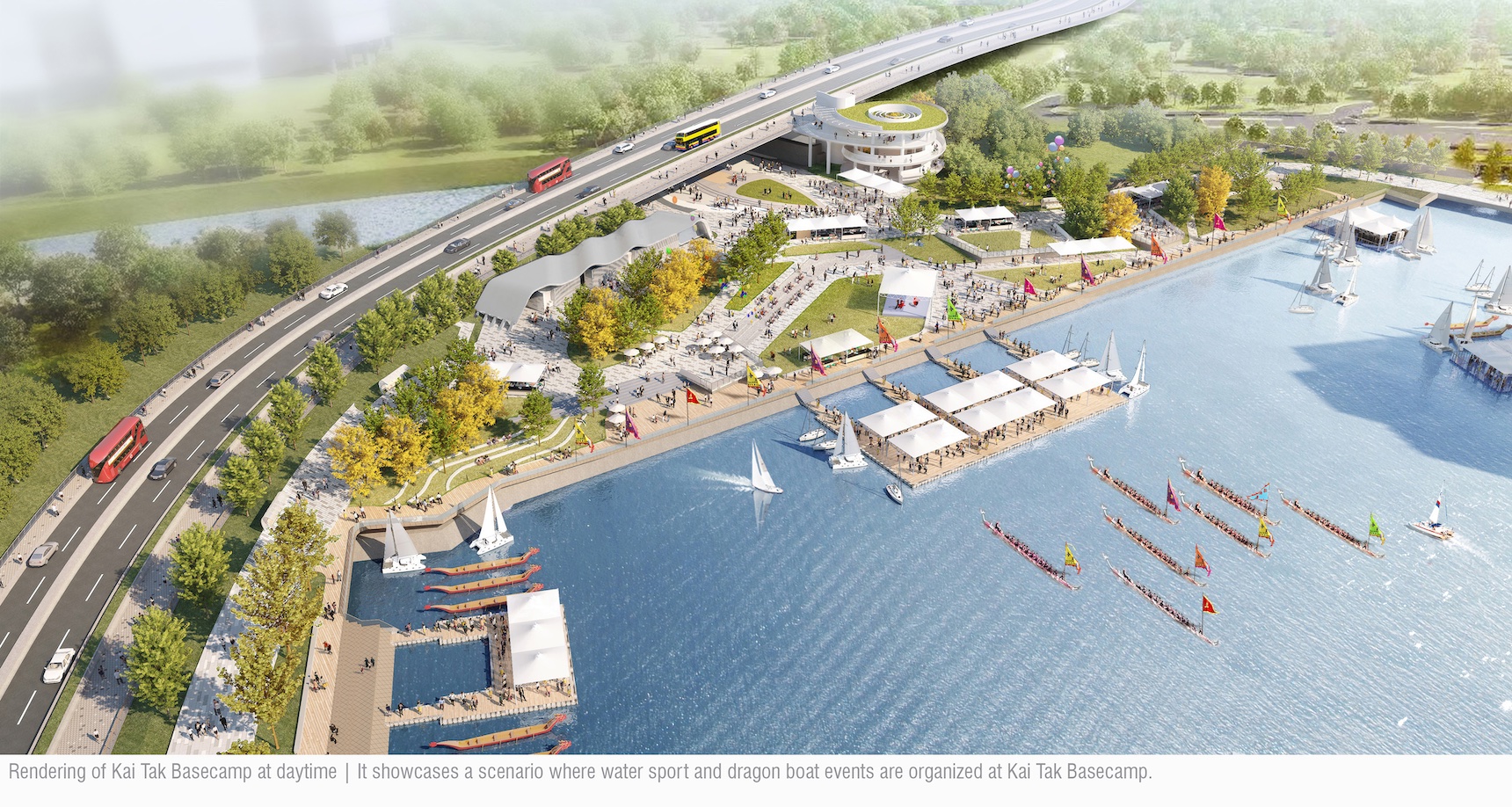2022 | Professional

Kai Tak Development – Stage 4 Infrastructure at the Former Runway and South Apron
Entrant Company
LWK + PARTNERS
Category
Landscape Design - Public Landscape
Client's Name
Civil Engineering and Development Department, The Government of the HKSAR
Country / Region
Hong Kong SAR
Kai Tak Stage 4 Development is located at the beginning of the former runway and south apron, overseeing Kai Tak Approach Channel (KTAC). It comprises the linear promenade running parallel to Road D3 (Metro Park Section-MPS) and the open space area at the outfall of Kai Tak River. The total open space area including the two landscaped decks under the same infrastructure project is approximately 3.9 hectares.
3 Core Approaches
The landscape design of the Public Open Space (POS) follows three core approaches.
Firstly, an active urban design setting at Kai Tak Basecamp is planned to echo the endless flow of Kai Tak River and blend with the vibrancy brought by the adjacent Kai Tak Sports Park.
Secondly, we proceed to a passive design setting where the tranquil water at KTAC calls for a restful and serene theme at the Viewing Station. Visitors can enjoy the beautiful townscape in a peaceful atmosphere.
Finally, we enhance the experience of the POS by running a meandering Greenway through the whole site which improves local connectivity and walkability in a safe and vehicle-free manner.
Ancillary Outstanding Landscape Elements
In addition to the core approaches, several outstanding and contemporary landscape elements are spread throughout the promenade.
There are generous fitness lawn, water-sensitive rain garden as well as water play plaza (dry fountain).
Social interaction spaces of different scales and characters are planned such as terraced plaza, lawn, warm-toned deck etc. A variety of seating with varying qualities are also dispersed throughout the promenade as a means of encouraging the use of space.
Some portions of the promenade are designed in “fence-free” manner where wide steps made up of precast concrete gradually leading the way towards the edge of water. Visitors can enjoy a unique and unrestricted experience close to the water without barrier.
Credits
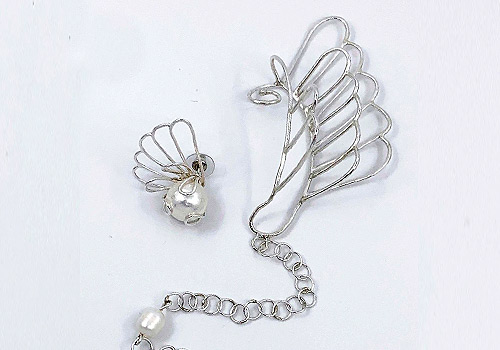
Entrant Company
Yuna Zhang Art Creative Inc.
Category
Fashion Design - Jewelry

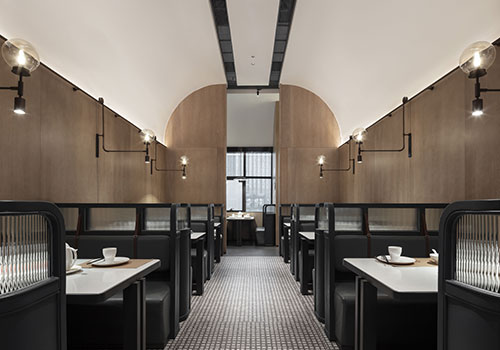
Entrant Company
Guangzhou Mushi Design and Decoration Co,. Ltd.
Category
Interior Design - Restaurants & Bars

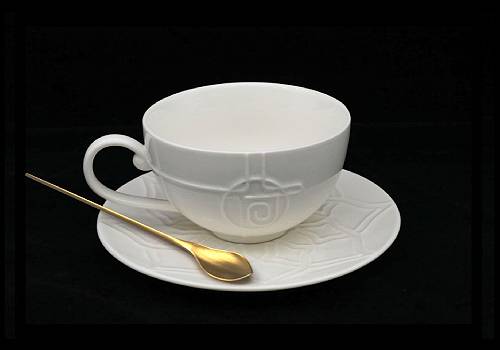
Entrant Company
SunDesign Brand&design(beijing)co.ltd
Category
Product Design - Bakeware, Tableware, Drinkware & Cookware

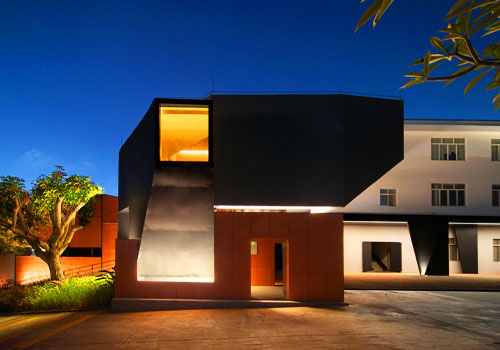
Entrant Company
Visual Interaction of AURA CO,LTD.
Category
Lighting Design - Architectural Lighting

