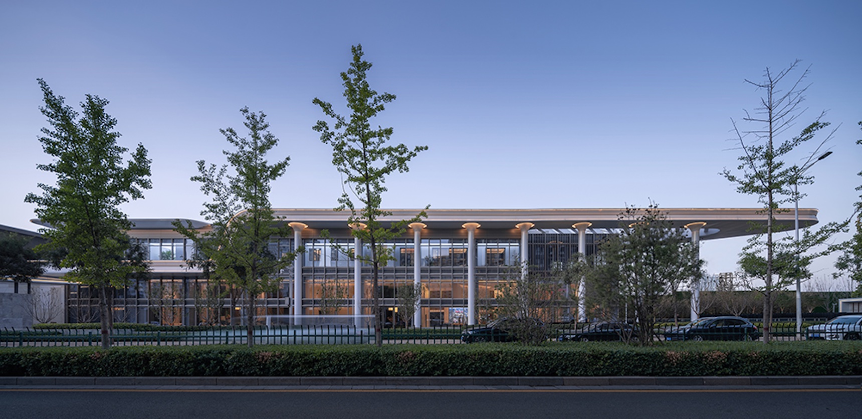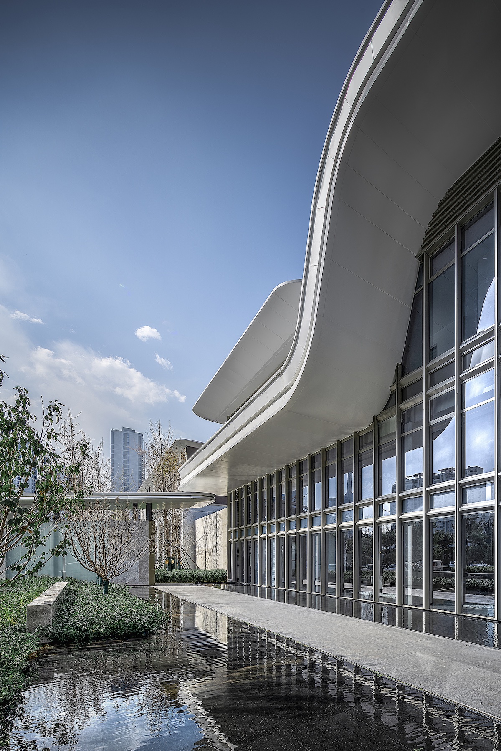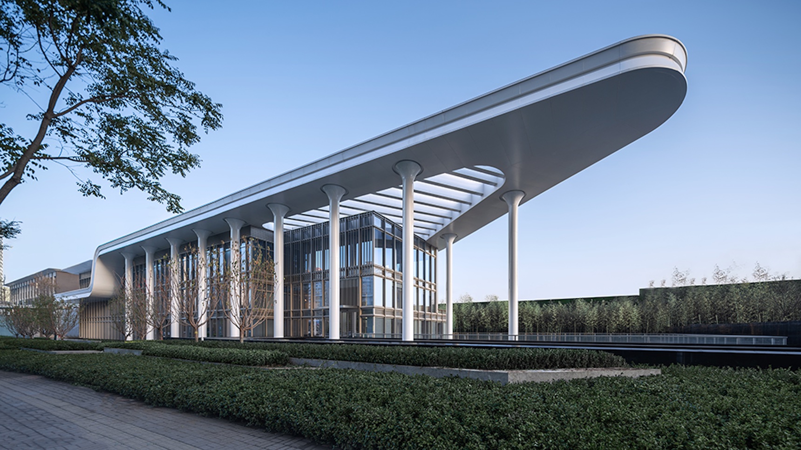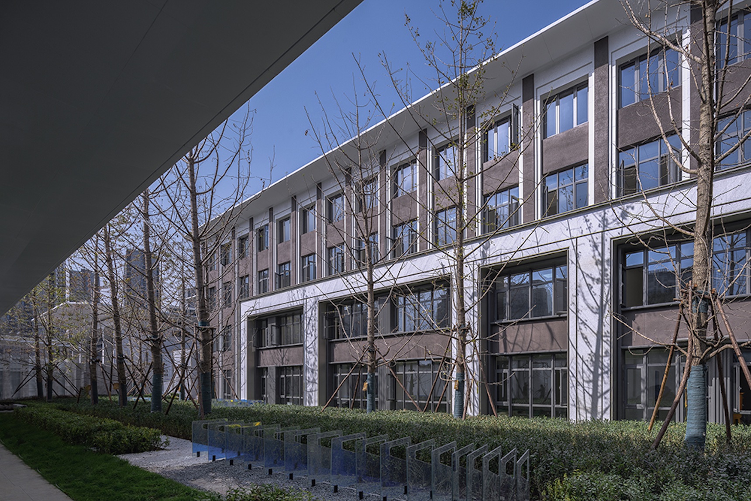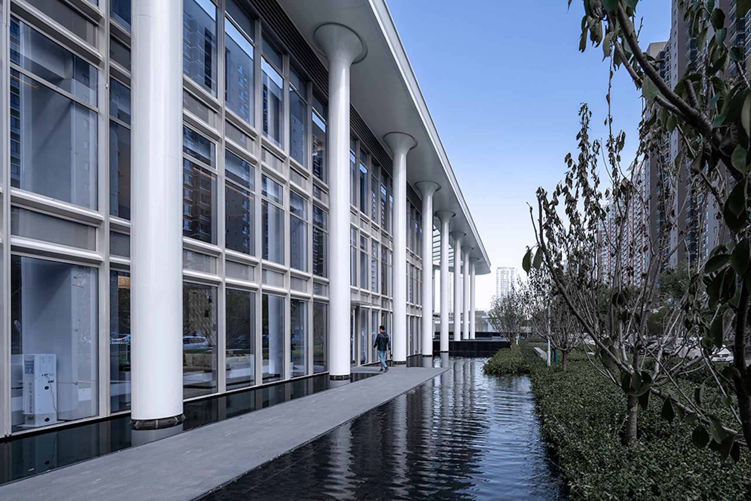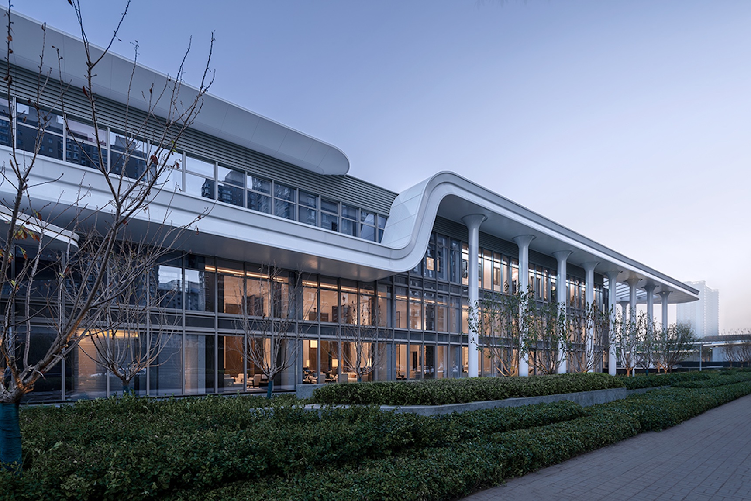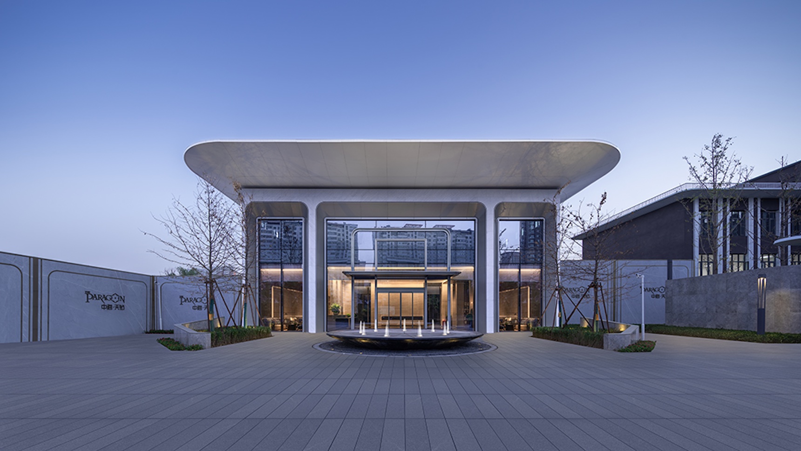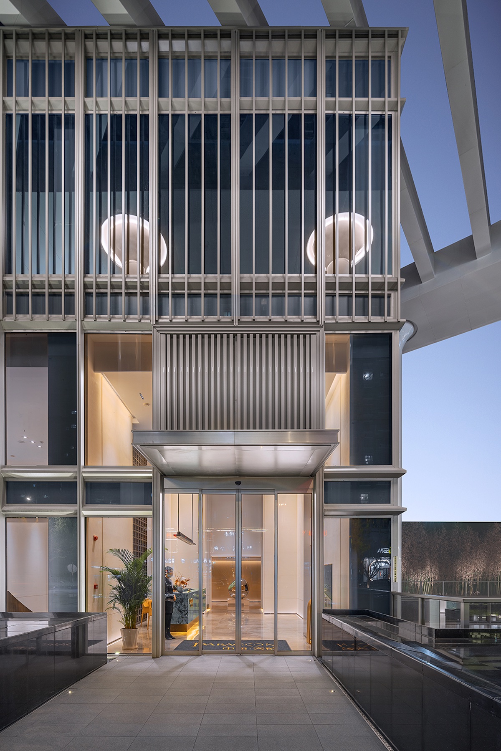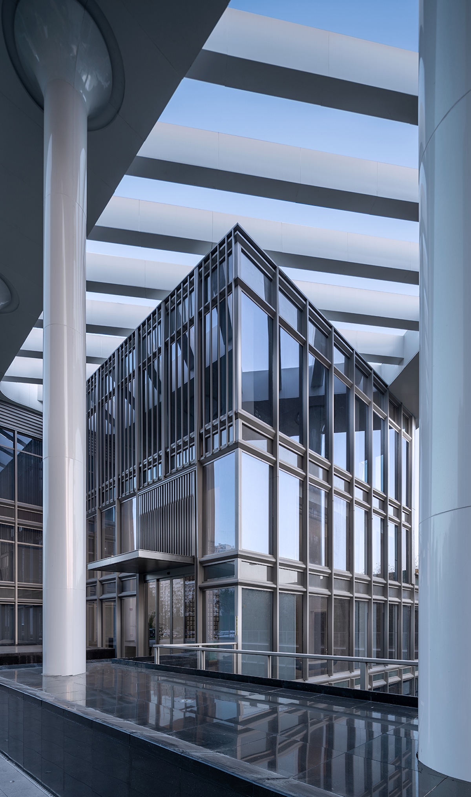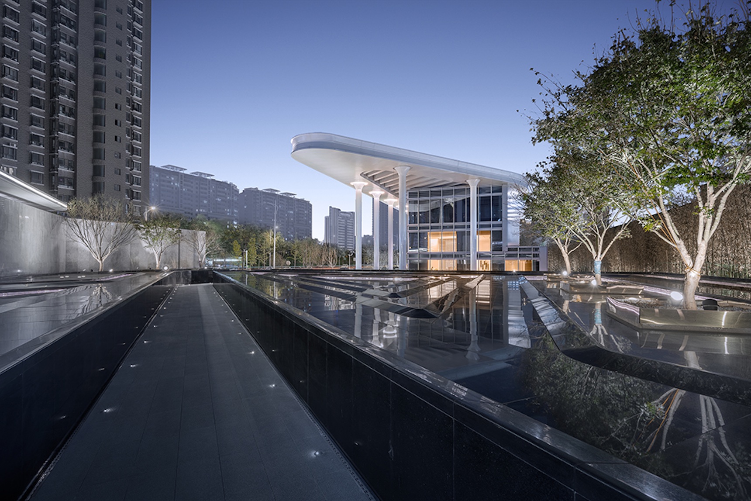2022 | Professional

The Paragon
Entrant Company
LWK + PARTNERS
Category
Architectural Design - Cultural
Client's Name
China Overseas
Country / Region
Hong Kong SAR
The project is located in Taiyuan, the capital of Shanxi Province, an ancient capital with a history of more than 2500 years.
However, the fragmented development over the years has also resulted in the fragmentation of the urban street scene, the lack of connection of the whole block. So architects think from three aspects:
1. Street View reconstruction, from fragment and fragmented urban interface to urban street environment that provides good experience, changes the urban experience from a single traffic function of sidewalk to a composite experience of interaction with architectural landscape, and creates a close-up skyline to form a stepped urban skyline with the whole region in the future.
2. Secondly, as a northern city, the overall local color is relatively single and dull. Therefore, the building adopts monochrome to show purity and vitality, which is both rich and unified.
3. Life vitality center life is not only residential and commercial, but also should include the care of the whole age group. The whole building complex is 300m long. From west to East, there are urban reception hall, kindergarten and elderly care buildings. These buildings integrate the intention and space of local archways, gatehouses and colonnades, and deduce them with modern design techniques. Before the construction of the large area is completed, the elderly care buildings will be used as a temporary exhibition center, and the sunken courtyard is a public rest area. Ensure that what you see is what you get, and all later functions are retained.
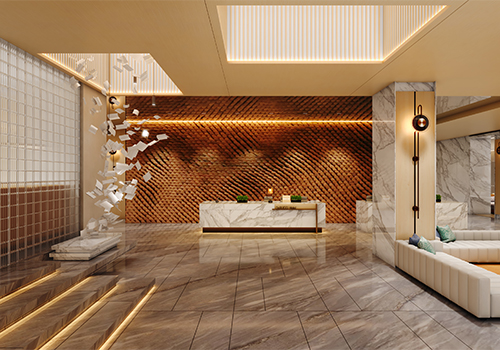
Entrant Company
ORIENTAL CONCEPT DESIGN
Category
Interior Design - Hotels & Resorts

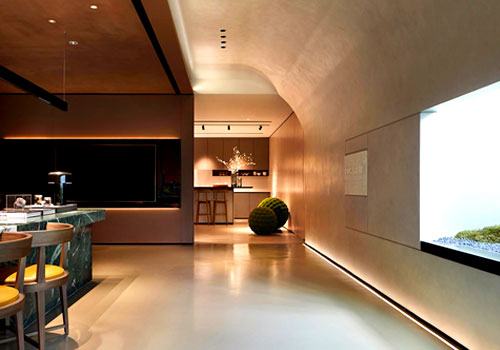
Entrant Company
One Design
Category
Interior Design - Exhibits, Pavilions & Exhibitions


Entrant Company
Solloshi Ltd.
Category
Product Design - Unexpected Design

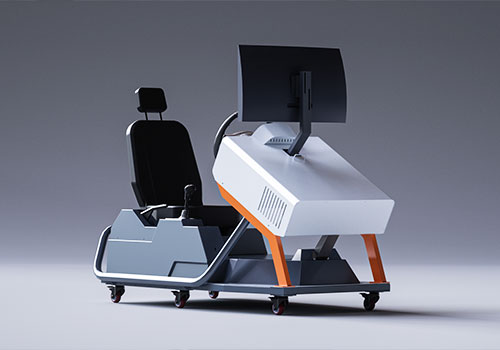
Entrant Company
Wuhan future phantom technology Co., Ltd
Category
Product Design - Educational Tools / Teaching Aids / Learning Devices

