2022 | Professional
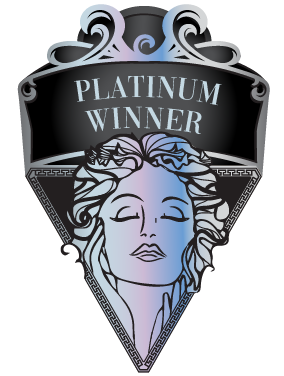
GRAND MANSION
Entrant Company
CITY CONSTRUCTION DESIGN
Category
Interior Design - Commercial
Client's Name
Yuexiu Property Southwest Regional Company
Country / Region
China
The project is located in the science city of "one center and three cities" in Chengdu Tianfu new area. It has outstanding natural style and is also a gathering place for urban high net worth people. Based on the pursuit of quality life by modern urbanites, the project aims at the Silicon Valley style life of "high efficiency, green and health". Here, nature and scenery are talked, simplicity and truth are cherished in the downtown of the city, and the most gentle calligraphy and shadow of the city is created.
As the epitome of urban community life, the exhibition center has jumped out of the shackles of traditional single sales, transformed into a diversified and composite future experience center, and perfectly integrated the artistic aesthetics and function of the space. The space covers many scene units such as book bar, coffee, handicrafts, parents and children, home, etc. the rich variability and scene integration have become the genes of the space, injected the temperature of life and unlocked more possibilities in the future.
The space is like a bunch of slowly unfolding volumes, creating a three-dimensional and highly textured facade effect. The architectural lines stretch and flow, symbolizing the transmission of wisdom and the flow of knowledge, highlighting the cultural charm and business atmosphere of Tianfu book bar in the flow of clouds and water, so as to blend ideas and charm here.
Here, the symbols of many detail elements are creatively interpreted, such as the attractive streamline elements of ceiling and ground, which are exquisite and flowing. Immersive space design can be seen everywhere.
The arc design of the ground and ceiling echoes with each other to create a sense of space flow, with a space system with considerable aesthetic rhythm. The huge floor to ceiling window is close to the negotiation area, opening up the indoor and outdoor vision and light, so that the indoor people can get close to nature through the line of sight, adding a leisurely artistic conception.
Credits
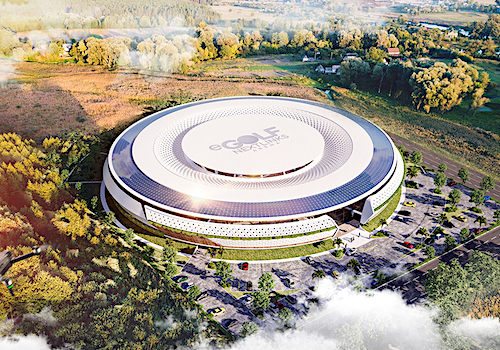
Entrant Company
sanzpont [arquitectura]
Category
Architectural Design - Sports & Recreation

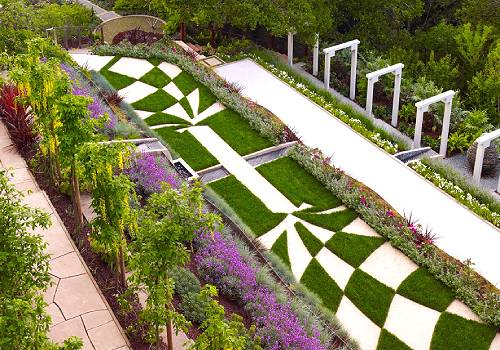
Entrant Company
Zeterre Landscape Architecture
Category
Landscape Design - Residential Landscape

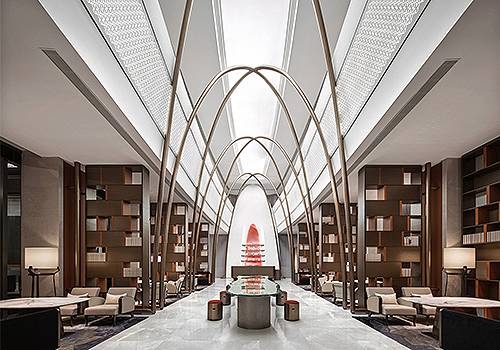
Entrant Company
SRD DESIGN
Category
Interior Design - Commercial

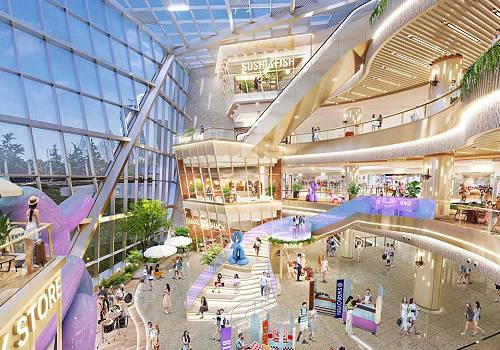
Entrant Company
Perform Design Studio
Category
Architectural Design - Retails, Shops, Department Stores & Mall










