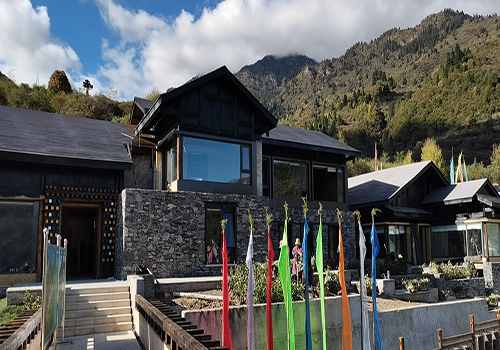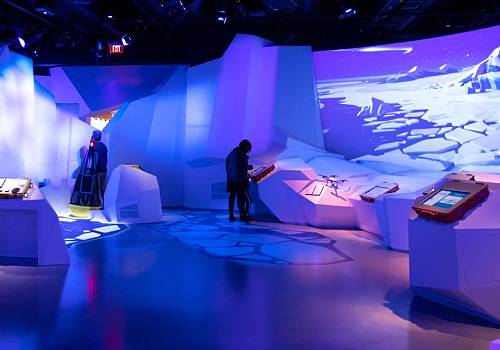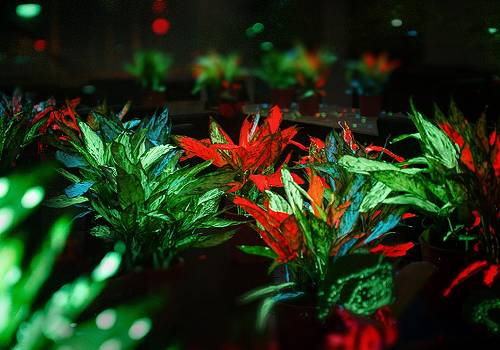2022 | Professional

West China Hospital, Sichuan University, Jinjiang Campus
Entrant Company
H.K. AOHUA MEDICAL INDUSTRY GROUP
Category
Interior Design - Healthcare
Client's Name
West China Hospital, Sichuan University
Country / Region
China
West China Hospital, Sichuan University, Jinjiang Campus is located on the southwest side of the intersection of Chenglong Road and Jinjiang Avenue in Chengdu, Sichuan Province. with 800 beds and a building area of 179,000 square meters, including 125,000 square meters above ground and 53,500 square meters underground. The density is 21%, the floor area ratio is 1.12, the green area ratio is 35%, and the number of parking spaces is 1,136.
As the functional extended region of the main campus, Jinjiang Campus undertake the treatment of neurological diseases, infectious diseases, and emergency trauma. It is also an important promotion to develop West China Hospital, Sichuan University into a national medical center. At the same time, as an important part of the grand blueprint of West China Hospital, Sichuan University in the new era. The architectural concept is based on safety, efficiency, the hospital’s history and culture, the surrounding environment and the building conditions. Starting from the image of a modern hospital, the new campus strengthens patient-centeredness. It strives to improve the quality of medical services and the office environment of medical staff. It selects latest medical materials and organically integrates colors, lights, and facilities based on the principle of humanization to create a quiet, comfortable, elegant and friendly medical environment with modern humanistic care.
Credits

Entrant Company
Yiting Guo
Category
Architectural Design - Rebirth Project


Entrant Company
Moment Factory
Category
Interior Design - Exhibits, Pavilions & Exhibitions


Entrant Company
forceMAJEURE Design
Category
Packaging Design - Limited Edition


Entrant Company
Seed Coleus Green House
Category
Lighting Design - Agricultural Lighting








