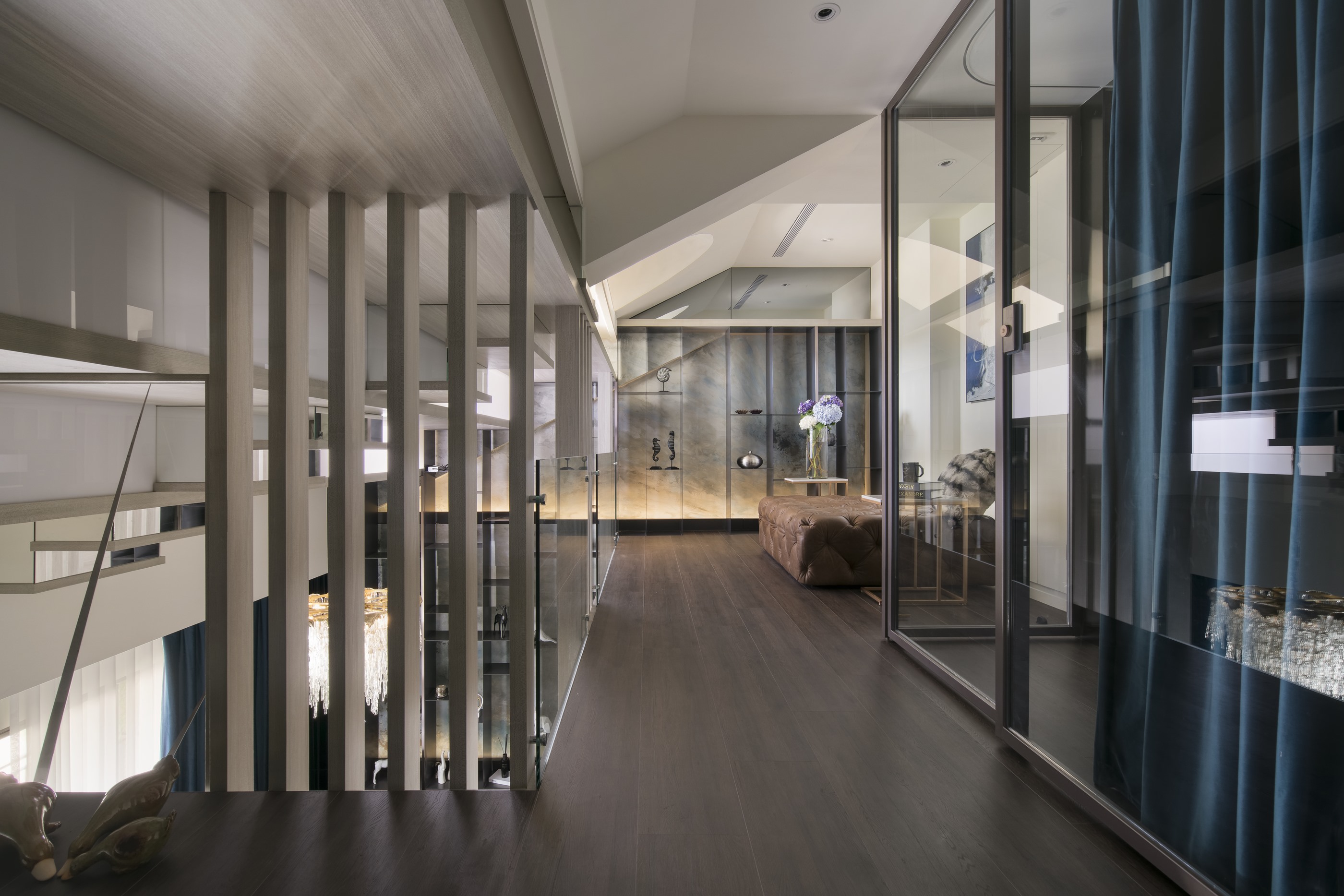2019 | Professional

Life with Mountain
Entrant Company
Dreamer Interior Design
Category
Interior Design - Residential
Client's Name
-
Country / Region
Taiwan
The project is a mountain villa. Despite the beautiful natural scenery, the pitched roof structure and disorderly floor allocation lead to the fragmented layout. In terms of the disorderly space and floor allocation caused by the pitched roof structure, how does designer maximizes the space efficiency and integrates the comfortable living situation and cultural meaning? These are the most challenging design problems in this project.
Therefore, the designer starts from solving the faults of the construction and creates the cultural thinking of a new oriental residence through the arrangement of materials and art. The concept of visual compensation is introduced. For the height layers of the three consecutive stages, the front and rear walls are precisely connected with the clear vertical lines of the iron pieces and grilles to enlarge the space dimensions and feeling and visually form the square layout. By defining the stairs and the kitchen, the designer hides the sense of oppression from the pillars and extend the reading area by the window. There are also several pillars in the secondary bedroom on the second floor. According to the functions and situations in life, we rearrange the space for more possibilities in the space usage.
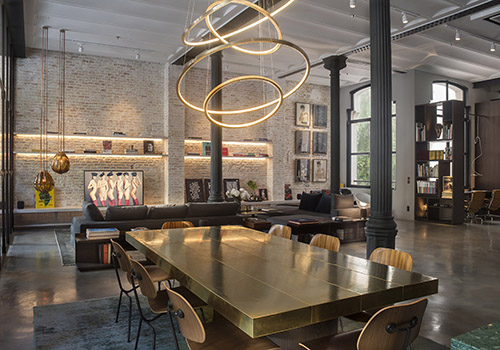
Entrant Company
Kirsten Schwalgien Design
Category
Interior Design - Residential

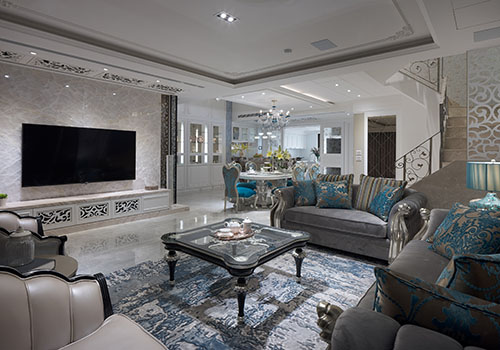
Entrant Company
C&L Design Group
Category
Interior Design - Living Spaces

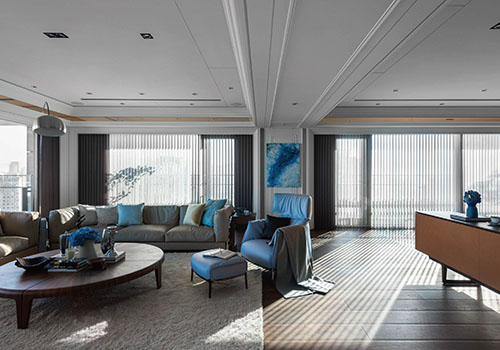
Entrant Company
Zoom Interior Design Studio
Category
Interior Design - Residential

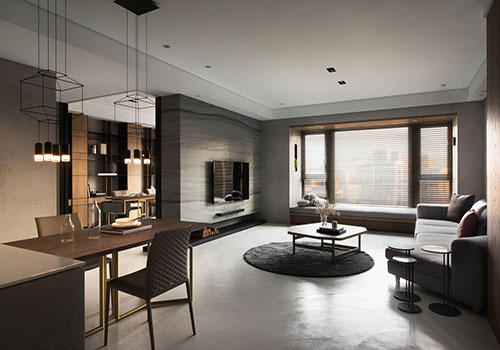
Entrant Company
HOHO DESIGN
Category
Interior Design - Living Spaces








