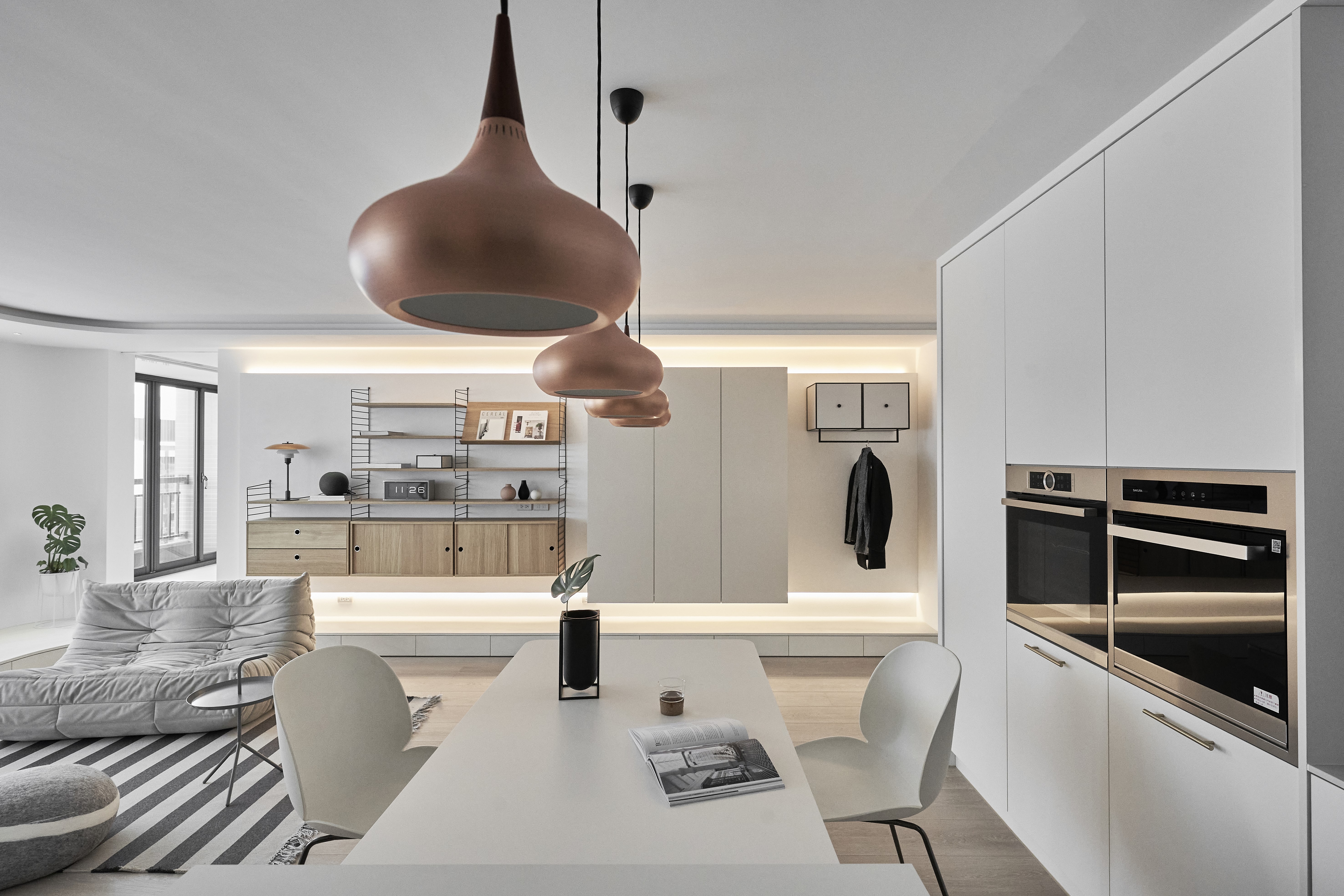2022 | Professional

KIWI HOUSE
Entrant Company
NORDICO
Category
Interior Design - Residential
Client's Name
Country / Region
Taiwan
In the 100 square-meters one-floor residence, there lives a family of parents and two boys. Through the redistribution of layout and movement line, it expands the private area to accommodate more sunlight, storage and flexibility. The specially elevated corridor connects different fields, with the storage function. With pure white, wood and display cabinet, it transforms walking, lazy sitting, reading and conversation into beautiful home scenery. The master bedroom has a separate study, with glass windows designed to bring in natural light and ventilation for sleeping area, and a more reversible reading and working style to inject a relaxed atmosphere. In the second bedroom, the bed is moved to the upper part, and the storage area and instrument practice room are created below. Privacy and independence are divided by moving line of stairs, and transparent corridor and hollow handrails are retained to meet the boy's adventurous curiosity and life interaction.
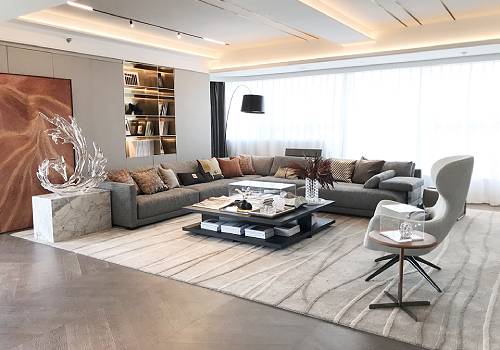
Entrant Company
深圳市今至软装设计有限公司
Category
Interior Design - Other Interior Design

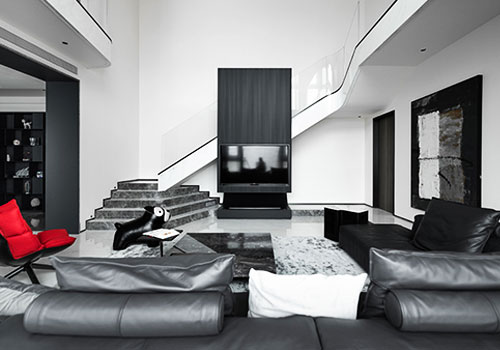
Entrant Company
ATTENTIVE INTERIOR DESIGN
Category
Interior Design - Residential

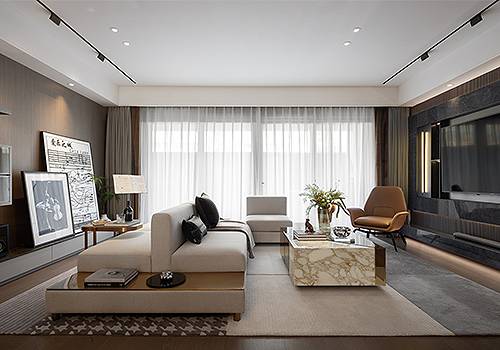
Entrant Company
Shanghai Wlang Art Design Co., Ltd
Category
Interior Design - Showroom / Exhibit

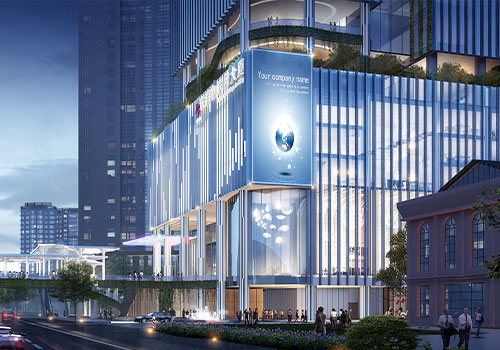
Entrant Company
Shenzhen Yichuang International Design Co., Ltd
Category
Architectural Design - Commercial Building

