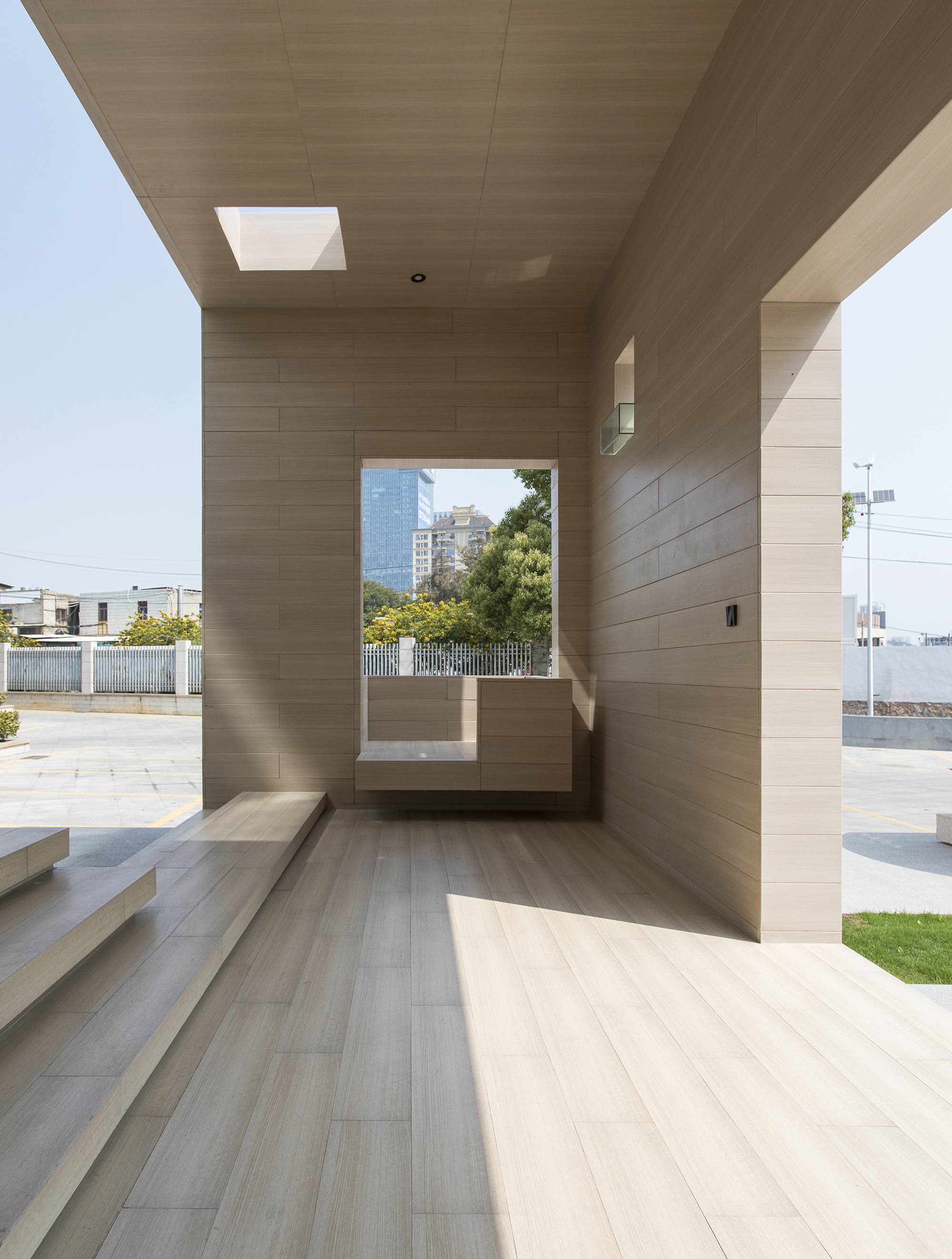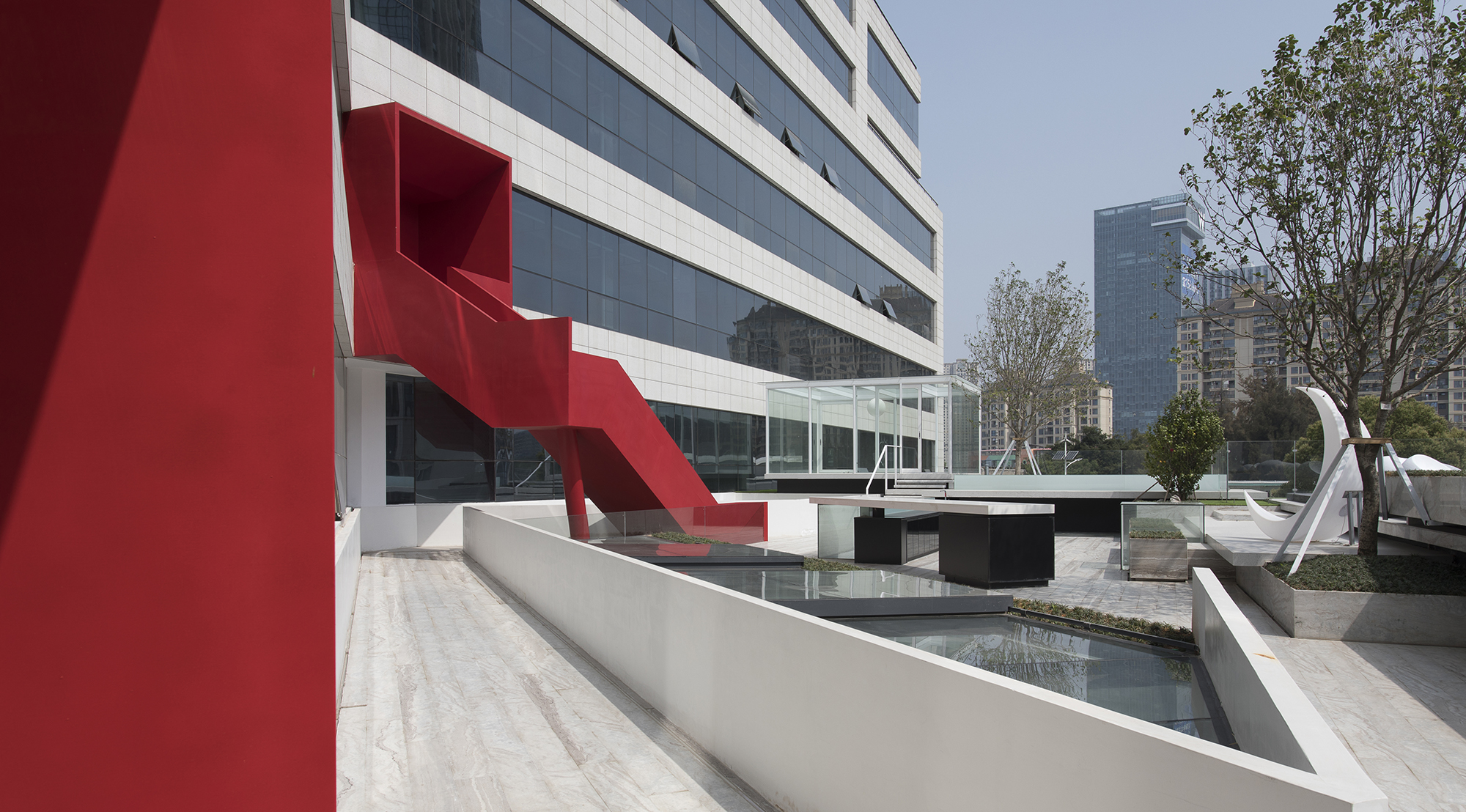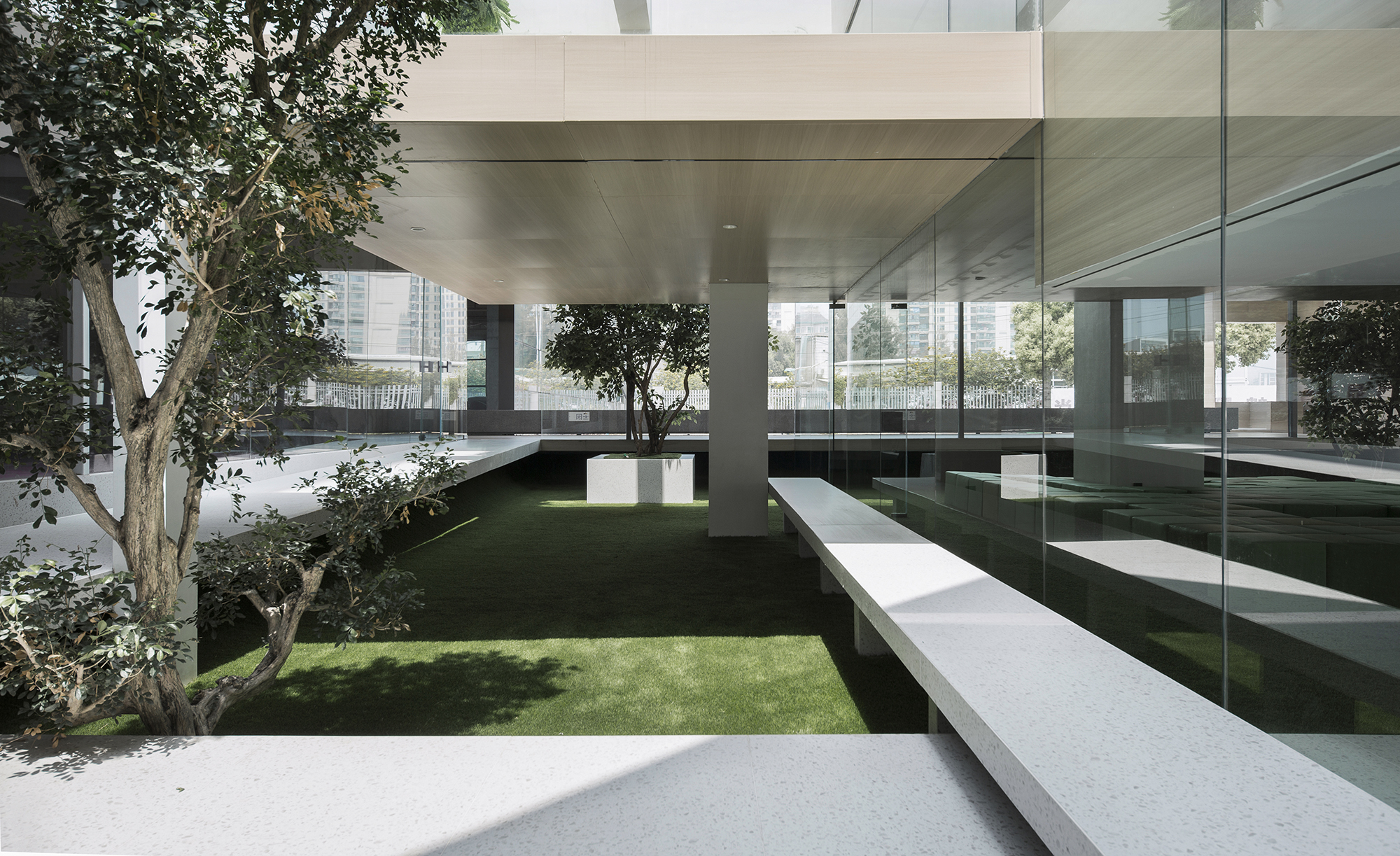2022 | Professional

23 Degrees Office Building
Entrant Company
Diamonos Design
Category
Interior Design - Office
Client's Name
Country / Region
China
Architectural space is an entity with a sense of capacity. In the context of modernity, the designer is not limited to the positioning of "office building public space", but hopes to break the conventional construction methods and eliminate the boundary between interior and exterior, bring people more connections and interactions.
23 degrees office building focuses on the flexible use of building blocks and aims to respond to people's modern experience with a new spatial form. It is not only a unique Douyin base in Xiamen, but also a pioneering landmark of the city.
Depth Unblocked
The designer deliberately blurs the interior and exterior, and the corridor tries to present as much transparency as possible of this building block to show the spatial openness of this office building and strengthen its connection with the city.
23 degrees office building is not only a simple workplace, but also a landscape space where people and nature coexist harmoniously. After careful planning by the designer, the layout of the green plants and the visual effects of light and shadow have been perfectly presented, showing the vigorous vitality in the modern city, forming an interactive relationship between people and the landscape.
A good office environment must organically integrate the function, livability and aesthetics of the building. Therefore, low-saturation marble and rustic wood-grain tiles are widely used. The homogeneous form texture and elegant color decoration are organically combined, which is finally reflected in people's subtle experience of space.
Order Overlap
Space needs to be recognized in movement. When wandering around 23 degrees office building, the space experience varies from place to place, and flows with time.
23 degrees office building gets rid of the inherent constraints of mechanization and stylization in the past, and organizes practical, aesthetic, and symbolic needs to achieve the harmonious interaction between office and livability, space and time, architectural form and internal logic, and create a more open and inclusive lifestyle that is conducive to communication and interaction.
Credits
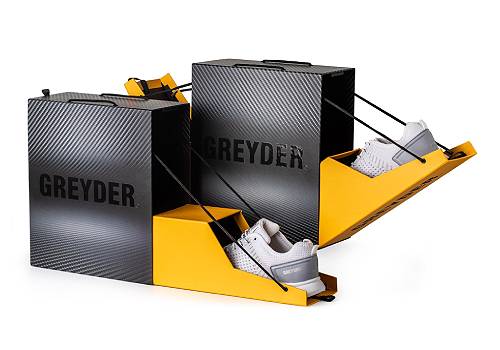
Entrant Company
Tasarist
Category
Packaging Design - Fashion, Apparel & Accessories

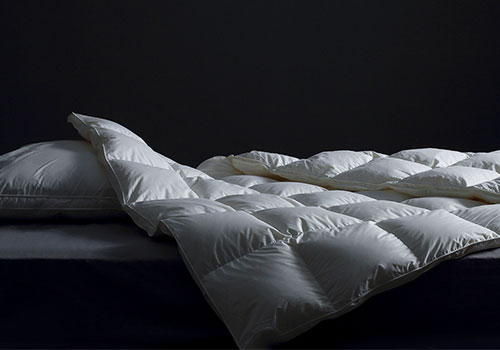
Entrant Company
Shanghai Donglong Home Textile Products Co., Ltd
Category
Product Design - Textiles / Floor Coverings

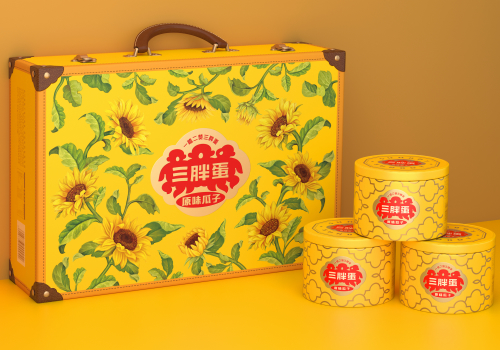
Entrant Company
Shenzhen Tiger Packaging Design Co., Ltd.
Category
Packaging Design - Snacks, Confectionary & Desserts

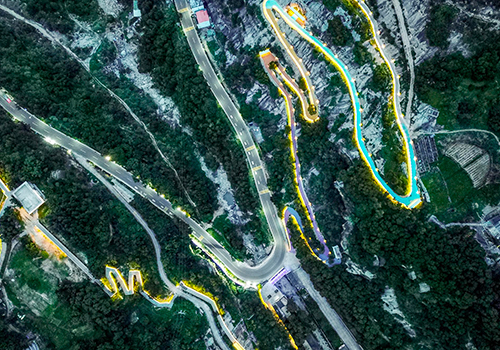
Entrant Company
上海川木景观设计有限公司&中核华辰工程管理有限公司
Category
Landscape Design - Public Landscape




