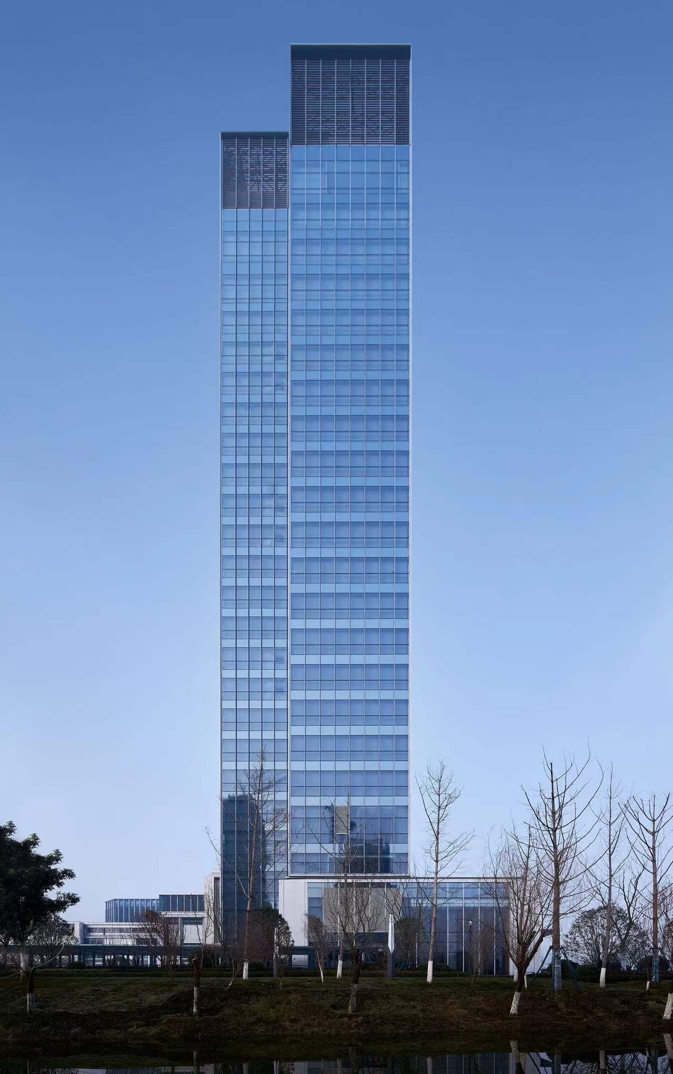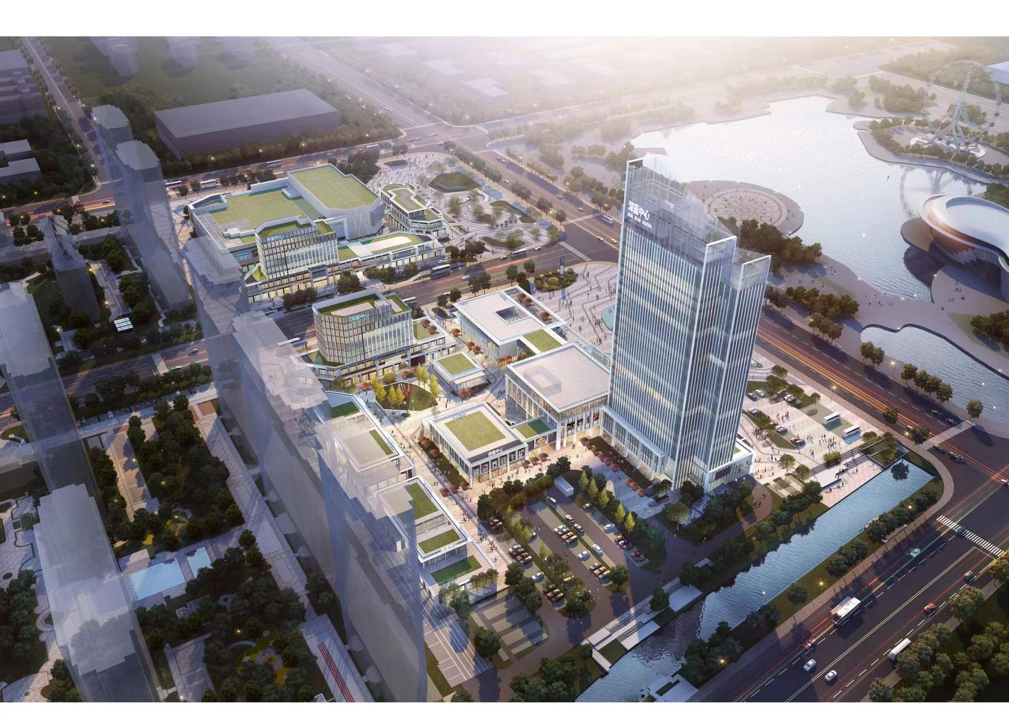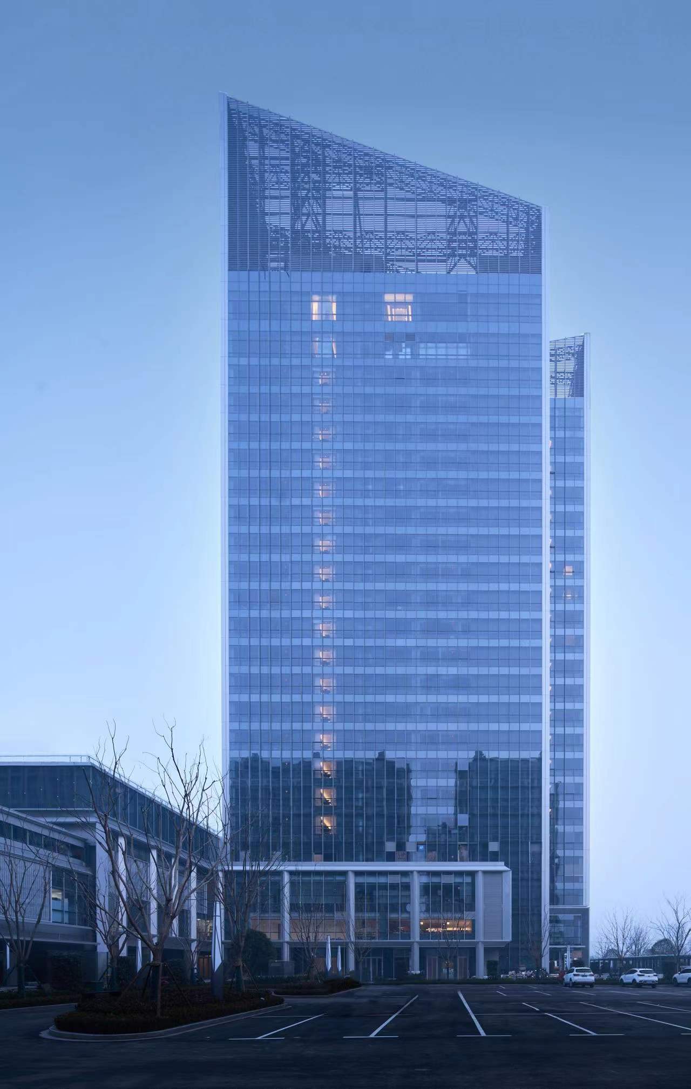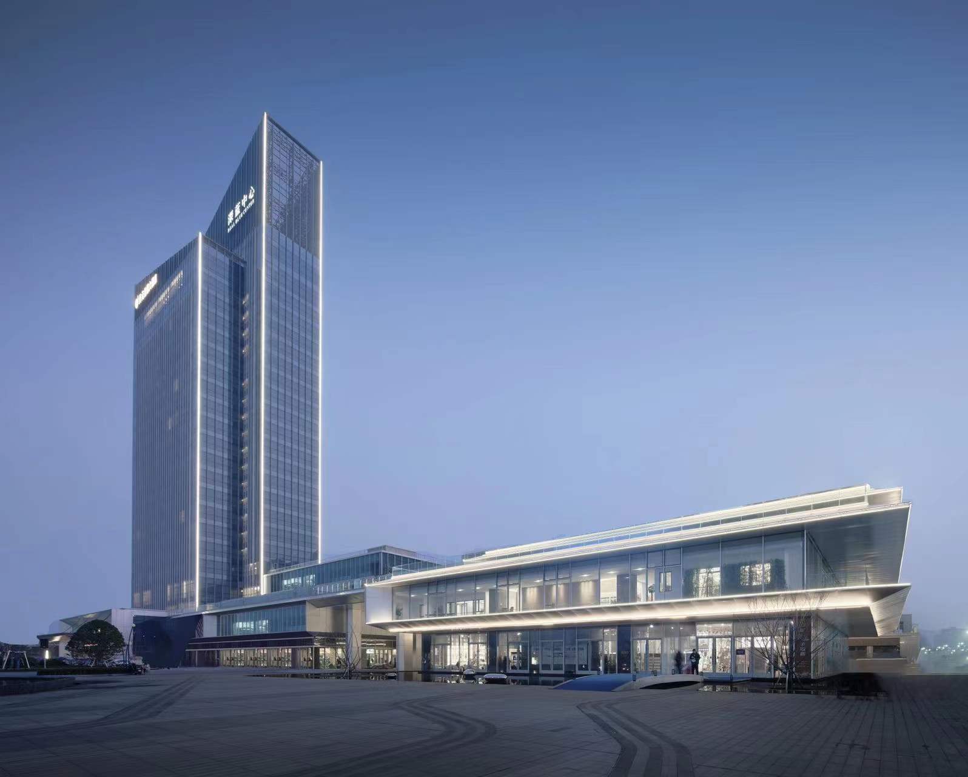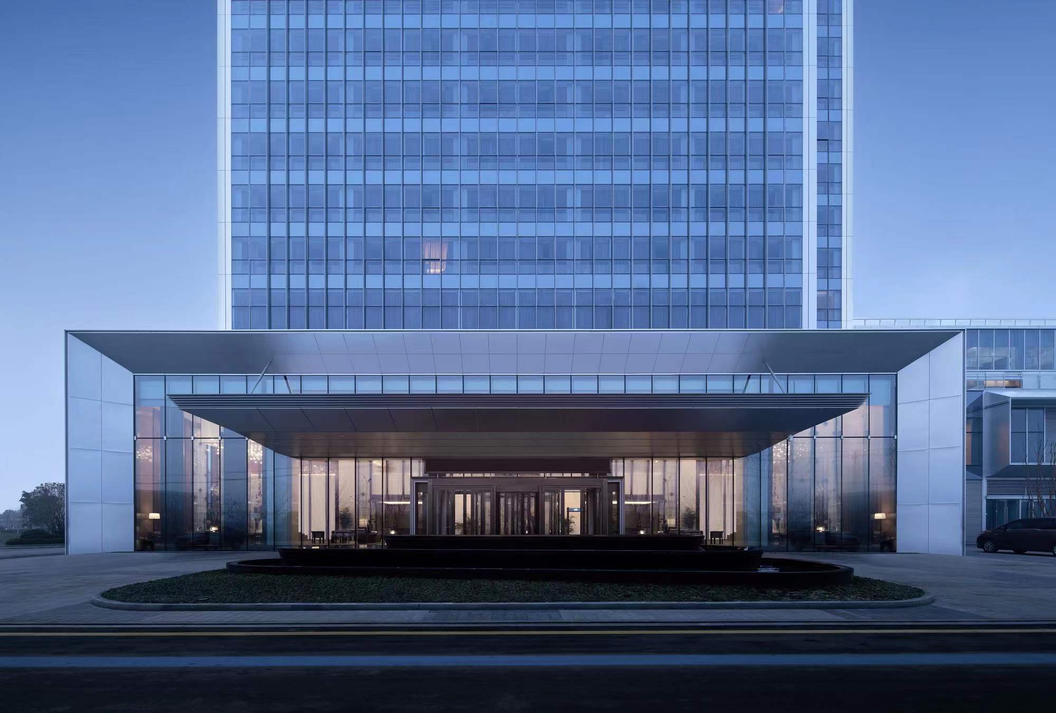2022 | Professional

THE CITY PARLOR: DEEP BLUE URBAN COMPLEX
Entrant Company
Green Development Design
Category
Architectural Design - Commercial Building
Client's Name
Sixian Lvying Development Company Limited
Country / Region
China
As a stage of displaying the cultural atmosphere, ‘City Parlor’ reflects the understanding and appeals of a city’s culture as well as satisfies demands for public activities. With well-equipped urban facilities, the ‘Deep Blue Centre’ creates life scenes, promotes regional renewal and establishes a multi-dimensional and cross-field City Parlor through the perspective of urban public space.
Located at the new city center in the northeast of Sixian, Suzhou City, Anhui Province, this urban complex, integrating functions of culture, office, commerce, hotels, catering leisure and entertainment, covers a commercial land area of about 57,000㎡ and takes a floor area of more than 117,000㎡. Cohered with the city central park to the north of the site, a landscape square creates a kind of urban space to stimulate the regional vitality as an open and ceremonial main entrance. Also a massive shopping mall in the west of the site forms several commercial pedestrian streets with retails along the roads, creating the flow organization of ‘surrounded by an outer street and connected by inner lanes’.
With glass curtain walls and metal outlines, a 120m high-rise building in the northeast of the site forms a rigorously and innovatively asymmetric elevation order. Moreover, the sky lobby, taken its top two floors, creates a kind of experience of walking in the air. This landmark building has become a leading and Iconic visual centre in the district and even in the city through its minimalistic, elegant and feather-light form. With design strategies of detached from the ground, layers of back set and informal traffic space creation, the podiums along the city interface reduces the pressure of the tower building and applies the landscape of the central park into site to blur the boundary between buildings and the environment, establishing spacial experiences of walking in 3D winding paths.
Credits
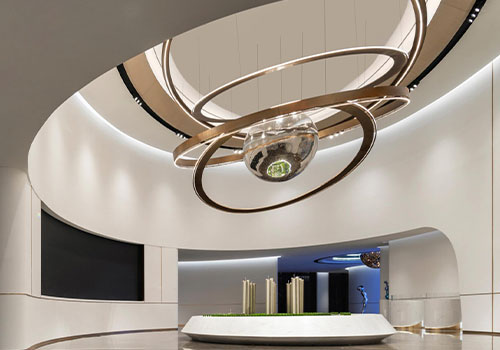
Entrant Company
SRD DESIGN
Category
Interior Design - Commercial

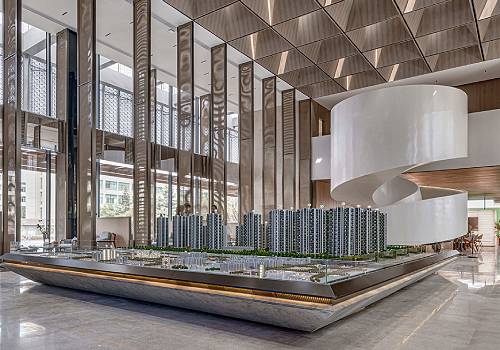
Entrant Company
Kris Lin International Design
Category
Interior Design - Showroom / Exhibit

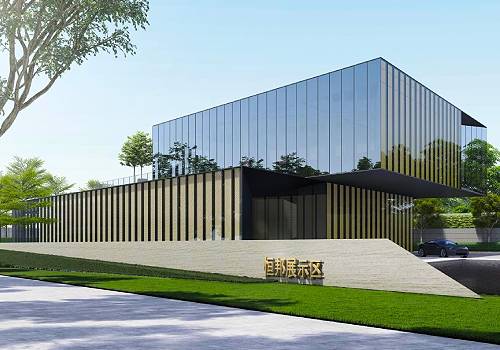
Entrant Company
HENBON
Category
Architectural Design - Conceptual

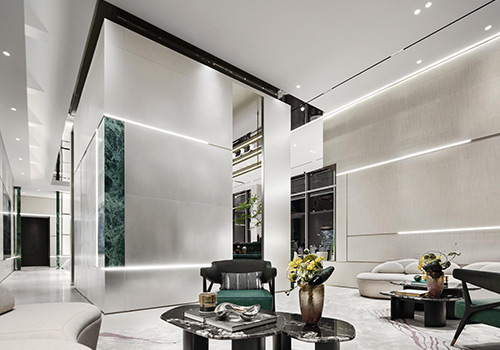
Entrant Company
SWS Group
Category
Interior Design - Mix Use Building: Residential & Commercial


