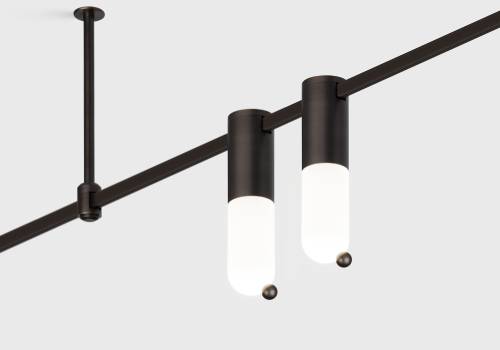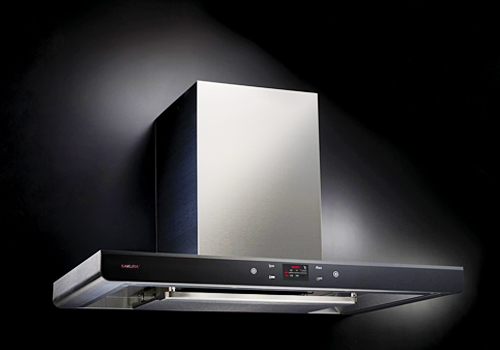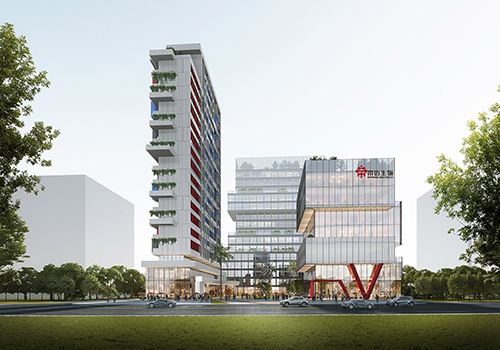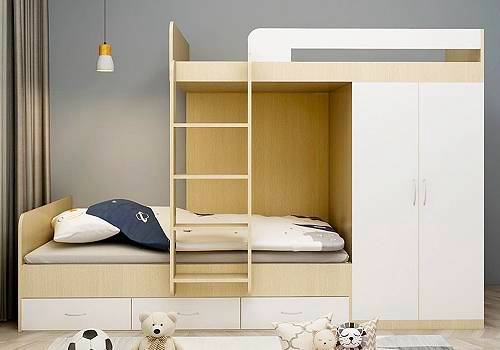2022 | Professional

Shanghai Ji Mansion
Entrant Company
One House Interior Design
Category
Interior Design - Residential
Client's Name
Country / Region
China
This project is a duplex penthouse on the south Bund by Huangpu River in Shanghai. The designer integrates aesthetic interest and created extraordinary taste and style with restrained and pure design language, aiming to create a more comfortable life for the couple born after 1980 and their two lovely children.
Based on the owner’s living habits and needs, the designer re-designs the space, and pay attention to the coordination of functional layout and three-sided landscape. Reverse thinking about bigness and smallness as well as replacement of upper and lower layout are both based on the judgment of and response to functional requirements. In addition, he reasonably sets multiple movement lines to highlight the overall mobility.
The living room is moderately scaled due to structural constraints and the owner’s requirements. The soft-mounted furnishings manifest a casual and free atmosphere under the simple tone, and also create both rigidity and softness, and both movement and stillness here.
In the design, we fully consider the diverse needs of the owner’s family members as well as the plasticity of the space itself, and reserved more possibilities for the future, so as to better serve them.
The dining room is connected with Chinese & Western Kitchen freely. This is also the designer’s double balance of efficacy and meaning, and another design detail for the affective interaction among family members.
In conventional design thinking of residence, the bedroom is usually on the upper floor, but here we did the opposite by placing the bedroom on the lower floor. We left the better view of the upper floor to the drawing-dining room, trying to create a brisk area for interaction and sharing.
The master bedroom is featured by flexible shift among dots, lines and planes, and the designer accurately determined the ratio scale, and fully considered the feeling in each inch of space, composition aesthetics, and texture of details.
Extending large grilles have a visual impact. Through the connection between the indoor space and the terrace, the building embraces nature. There is also a large storage area behind them, bringing both beauty and functionality.
Credits

Entrant Company
CENTRSVET
Category
Lighting Design - Track Lighting


Entrant Company
TAIWAN SAKURA CORPORATION
Category
Product Design - Kitchen Accessories / Appliances


Entrant Company
China International Engineering Design & Consulting Co.,Ltd Shenzhen
Category
Architectural Design - Factories & Warehouses


Entrant Company
Hunan Judi Dingzhi Technology Co., Ltd.
Category
Product Design - Home Appliances










