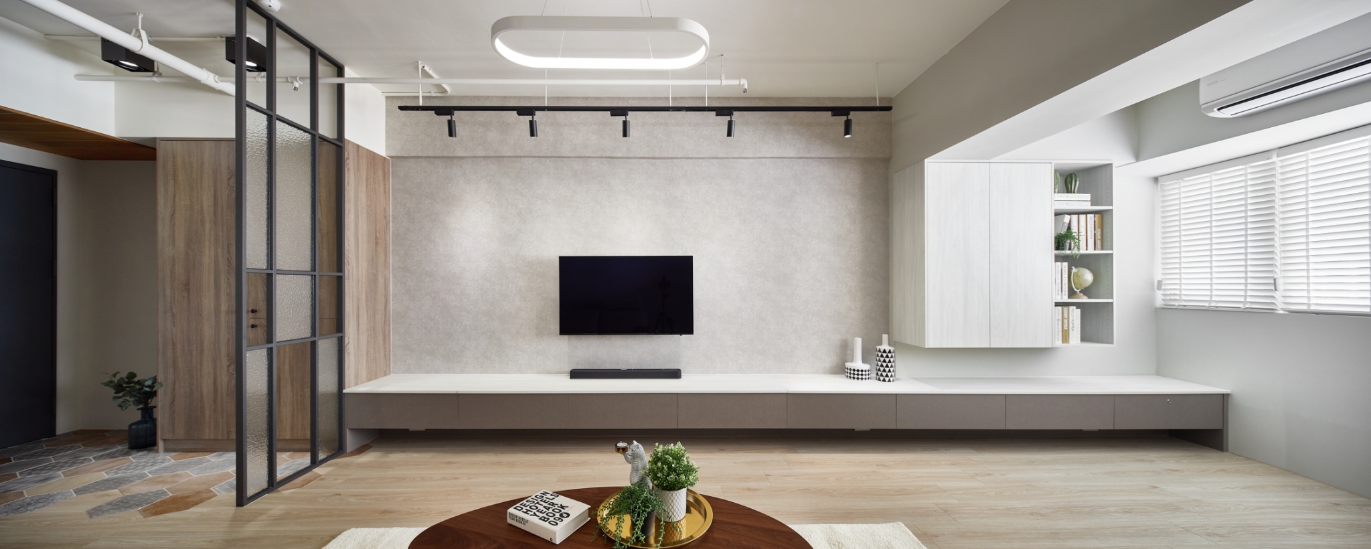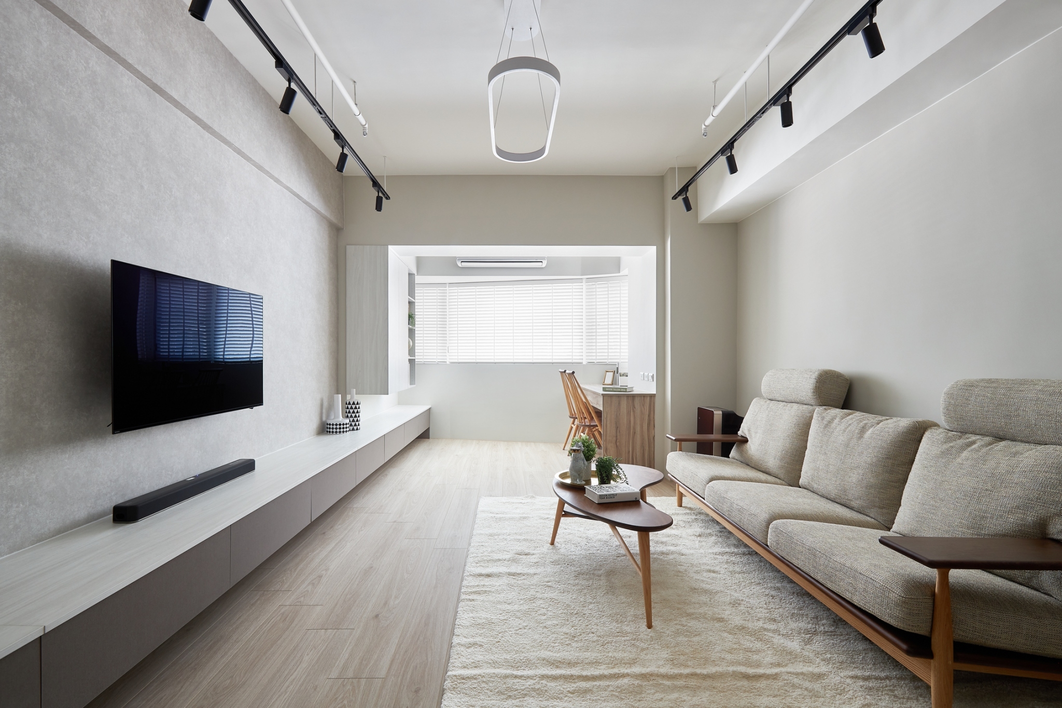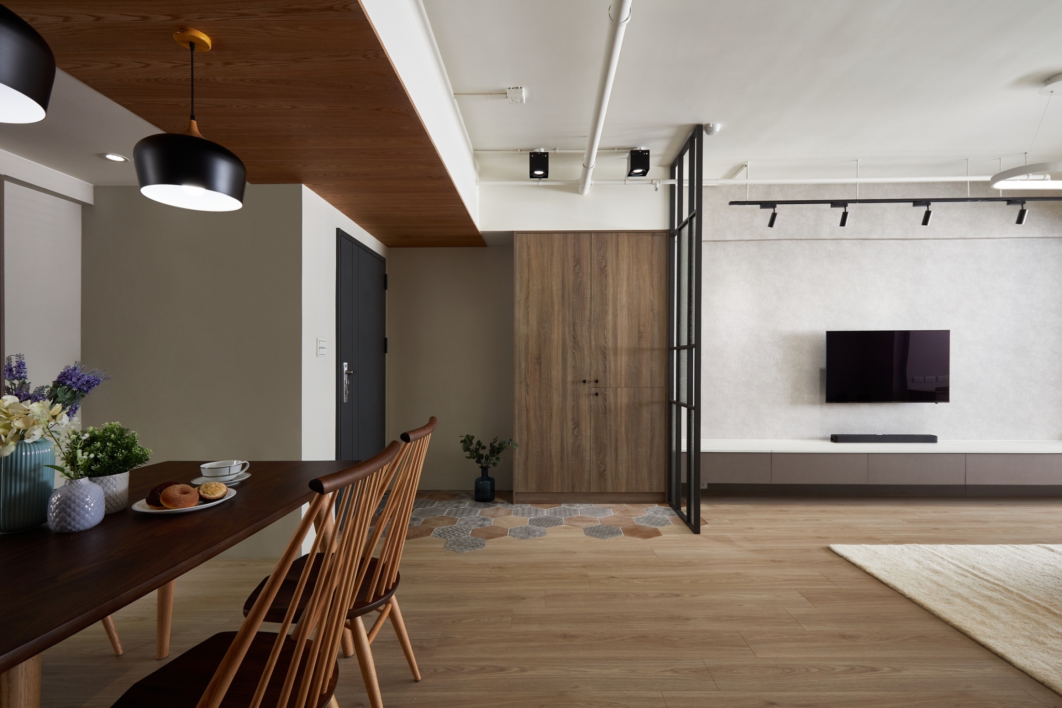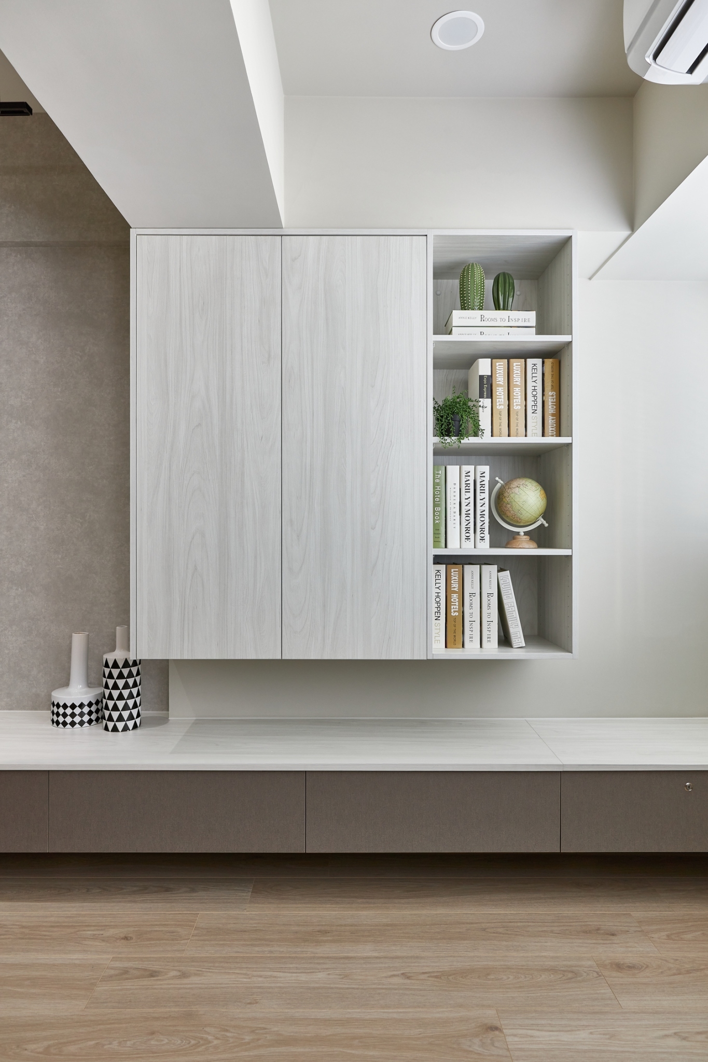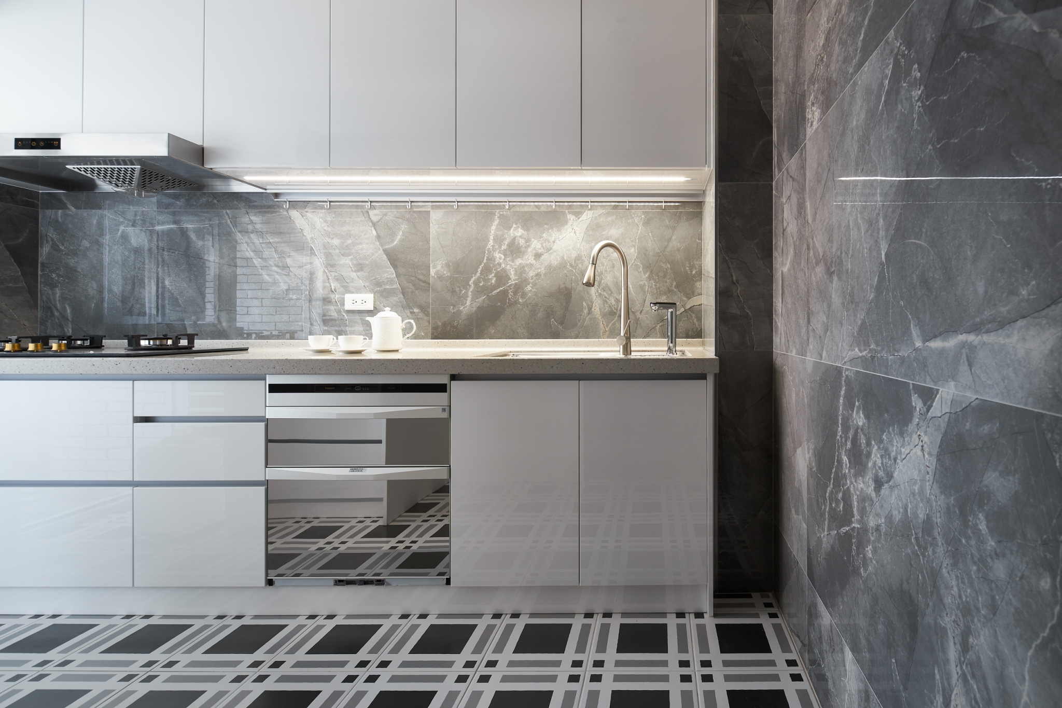2022 | Professional

Residence of Chang
Entrant Company
Chen2design
Category
Interior Design - Residential
Client's Name
Country / Region
Taiwan
The elders, a couple, and a pair of active boys live together in this 16-year-old, 94-square-meters house. The original ceiling height of this house was relatively low, and beams and columns were thick and obvious , and it only had single-sided lighting. Without changing the original layout, the storage space of this house needs to be expanded, meet the elders' need of safe use, and reduce the oppressive feeling caused by the beams and the height of the house. The designer integrated the storage space in the space under the beams and the misshapen space, and arranged the axial direction of the track lights in the same direction as the beams to balance the thick lines of the beams, and also eliminated the height difference of the floor to ensure the safety for the elders and children. The warm wood and simple color palette are employed to reflect the comfortable and bright natural lighting.

Entrant Company
Light Plus Nine
Category
Product Design - Accessories (NEW)

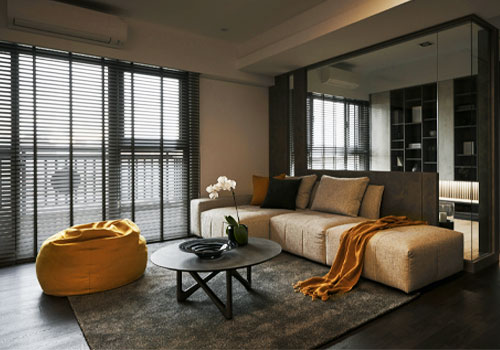
Entrant Company
Nanyi Design Interior Design Studio
Category
Interior Design - Hotels & Resorts

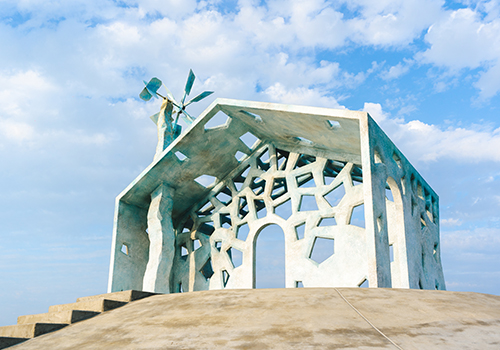
Entrant Company
NewLocal Art Studio
Category
Landscape Design - Sculpture Design


Entrant Company
Fail design House
Category
Conceptual Design - Illumination

