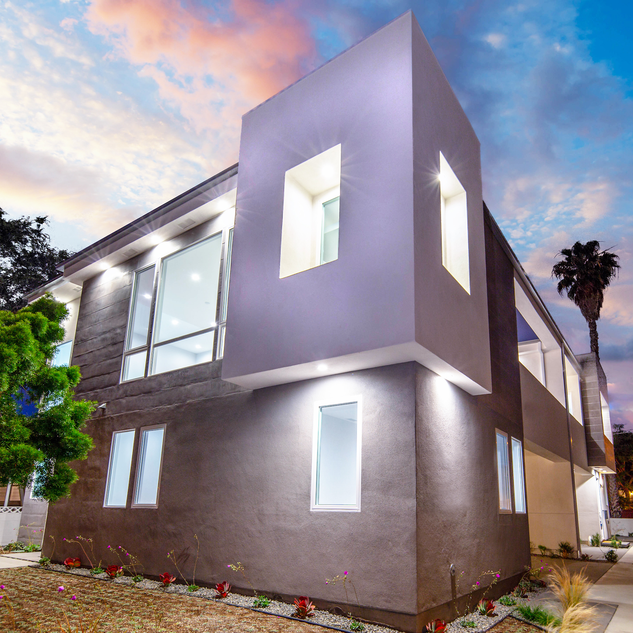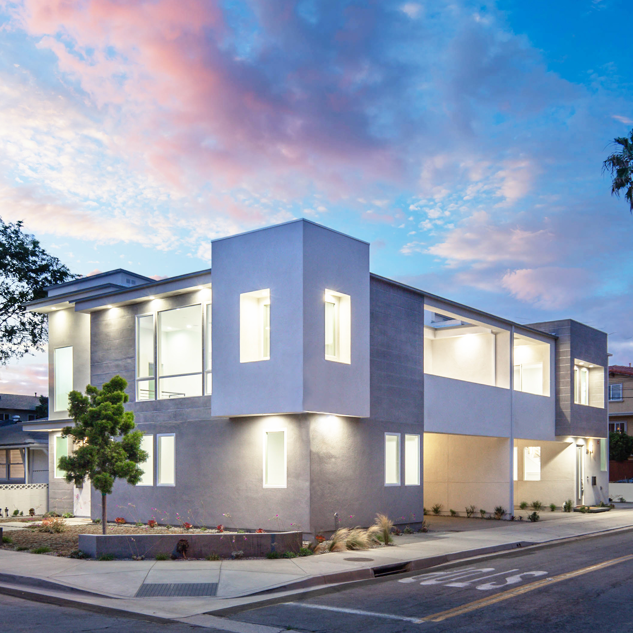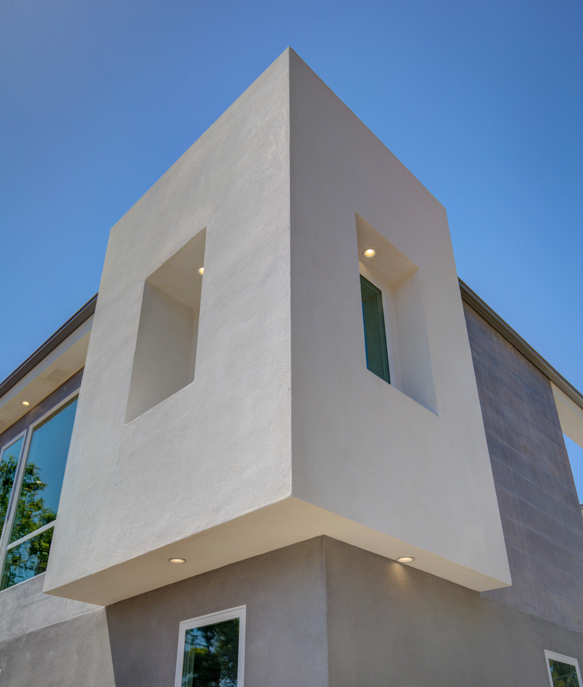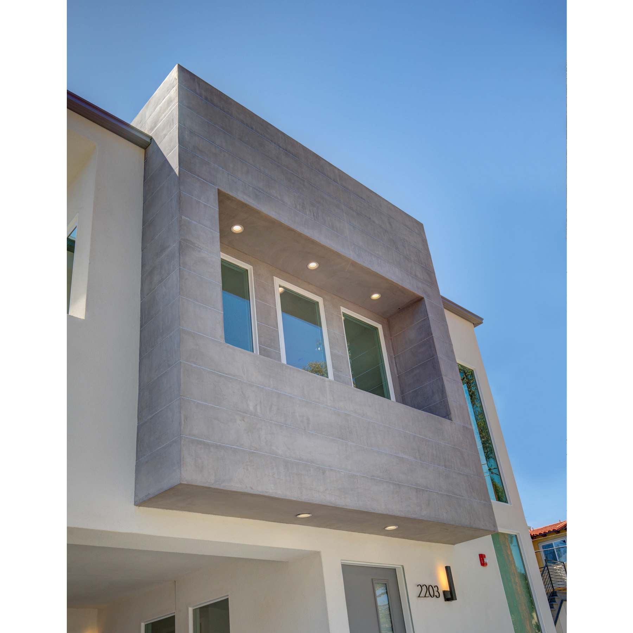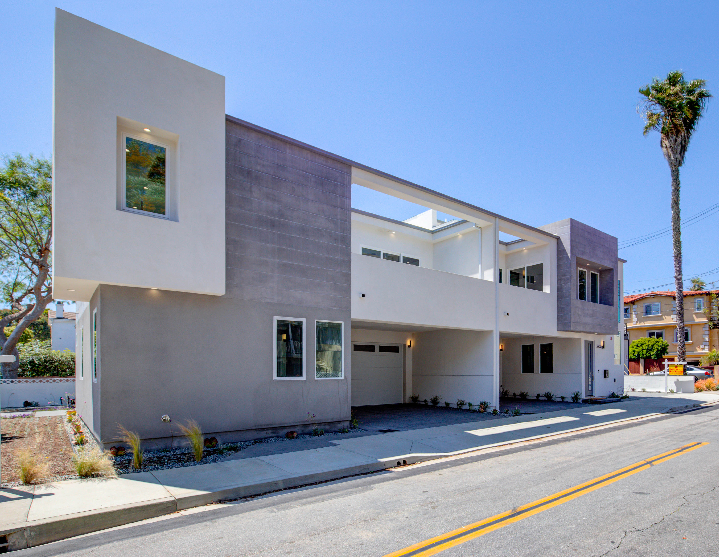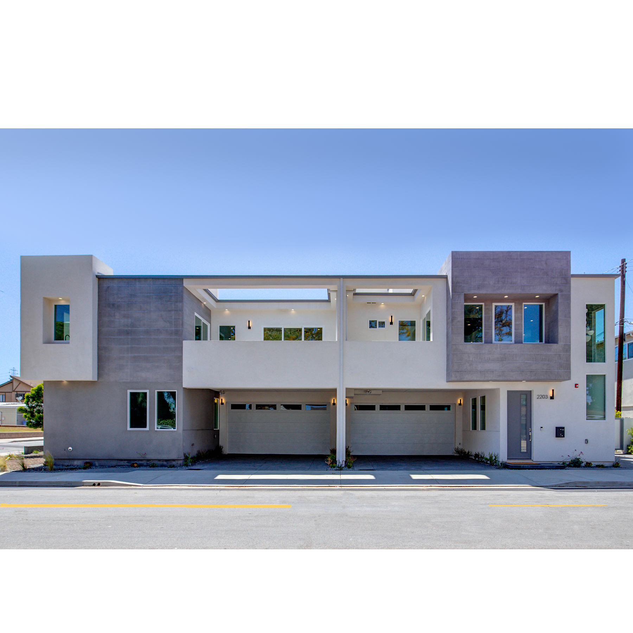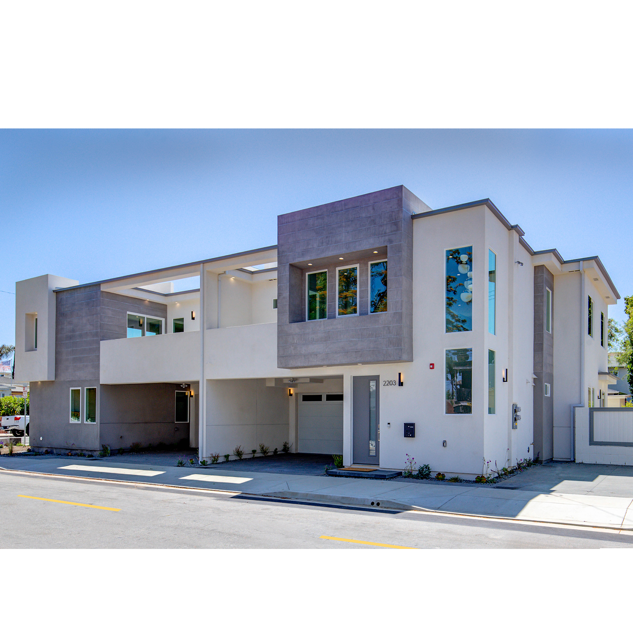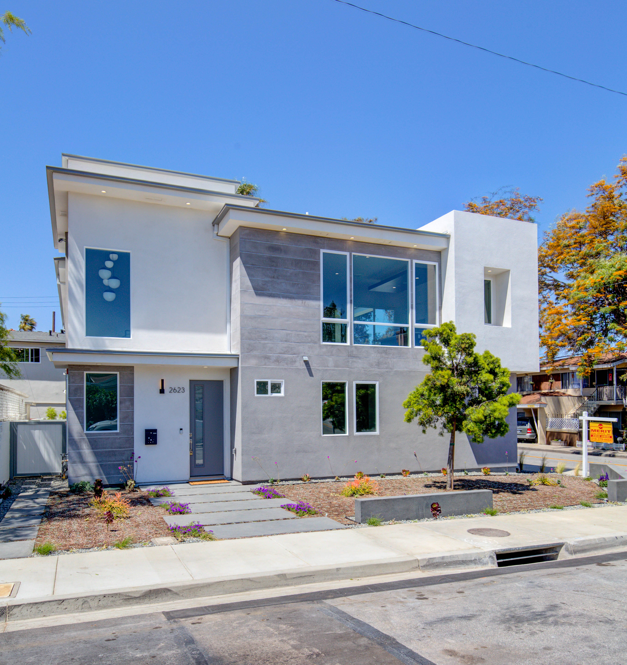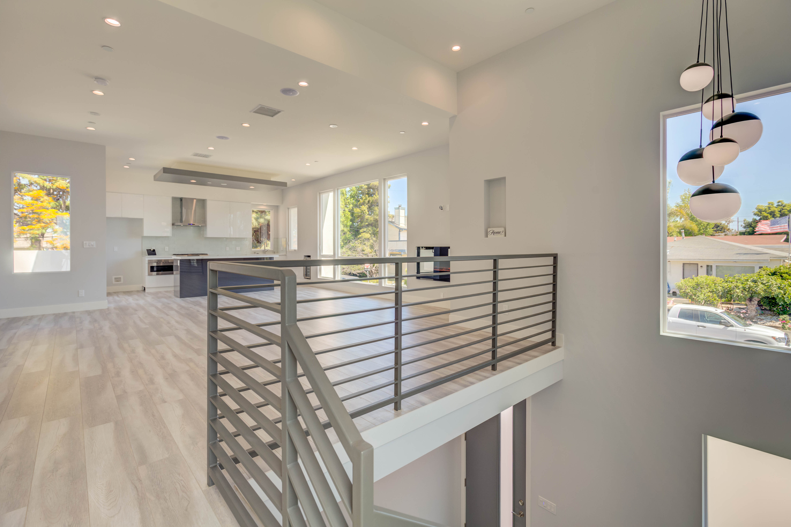2019 | Professional
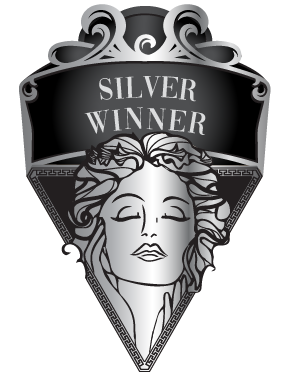
Nelson Perkins
Entrant Company
HMan Design & Construction, Inc.
Category
Architectural Design - Residential
Client's Name
Private
Country / Region
United States
Nelson Perkins is a minimalist two story townhouse with an open floor plan. Design of this project started with creating positive and negative spaces and exploring how these spaces are enhanced within a residential project; for this reason, simple geometric shape (cube) is added and subtracted here and there to generate negative and positive volumes inside this townhouse. In addition to the cubical zones, rectangular windows are rhythmically designed on all sides of this project for both aesthetic and functional reasons. In fact, a lot of calculation has been incorporated into the placement of windows to maximize absorption of natural light, reduce energy consumption, and increase natural air circulation. Moreover, finishes and materials are discreetly selected to maintain the minimalist look of the townhouse: brushed finish grey aluminum and dark gray stucco are the primary shades that are used on the monotone façade of this project. Overall, Nelson Perkins is one minimalist yet efficient piece of architecture.
Credits
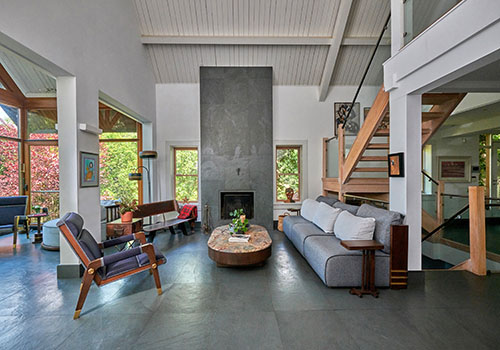
Entrant Company
Kamil Taner Architecture & Interiors
Category
Interior Design - Residential

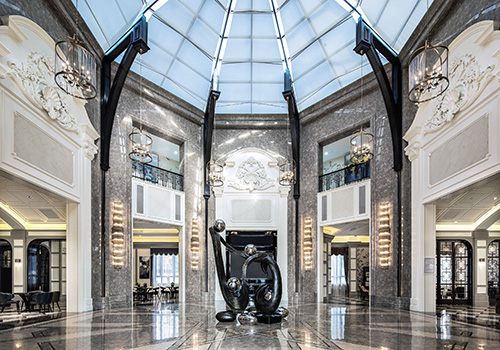
Entrant Company
David Chang Design Associates International
Category
Interior Design - Showroom / Exhibit

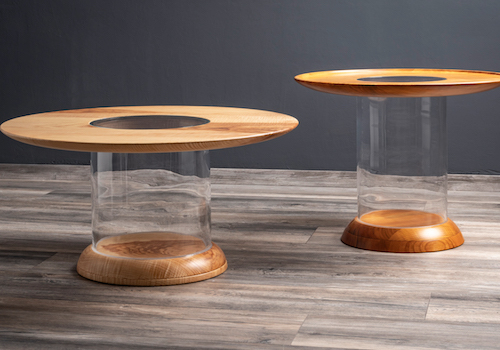
Entrant Company
GlasHolz Design
Category
Product Design - Lighting & Illumination

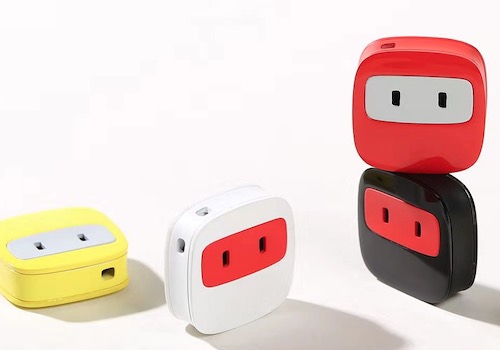
Entrant Company
Mercku Inc.
Category
Product Design - Digital & Electronic Devices

