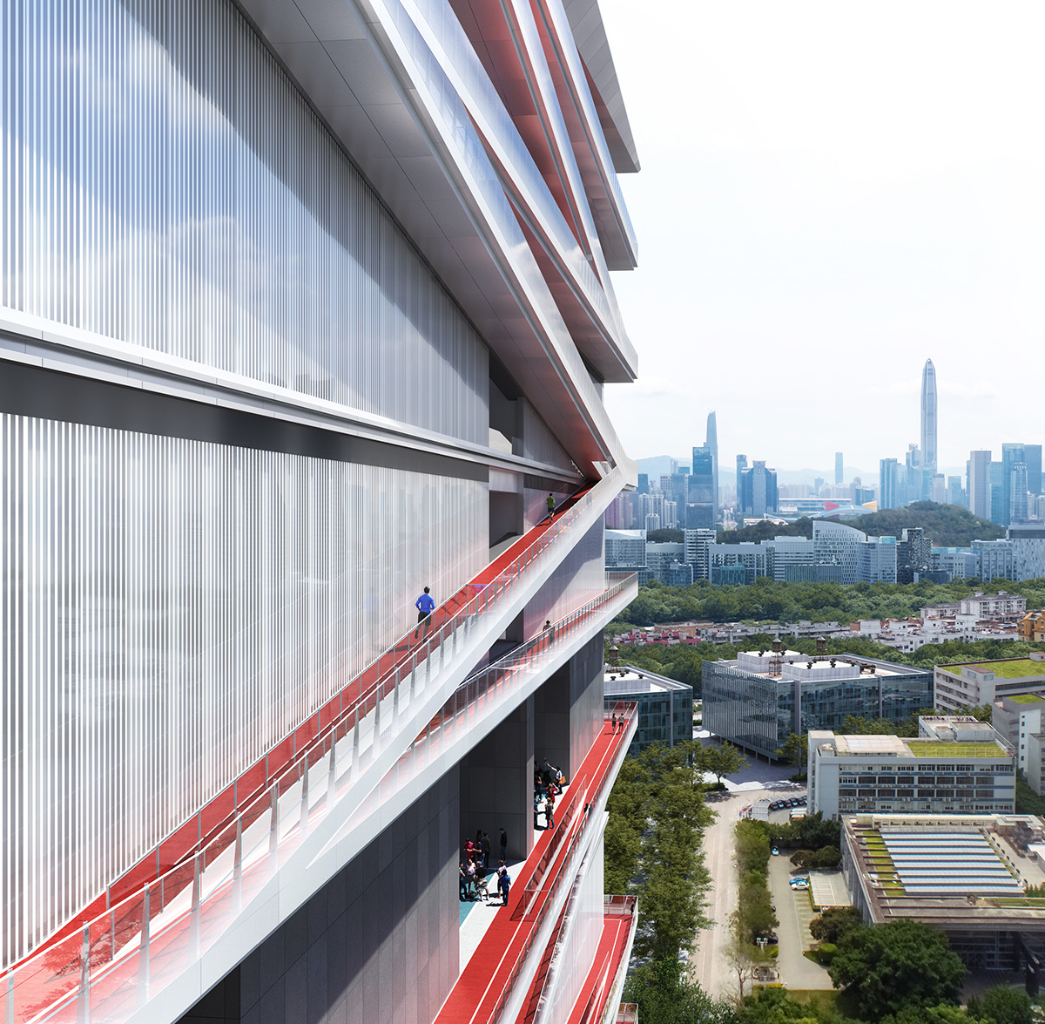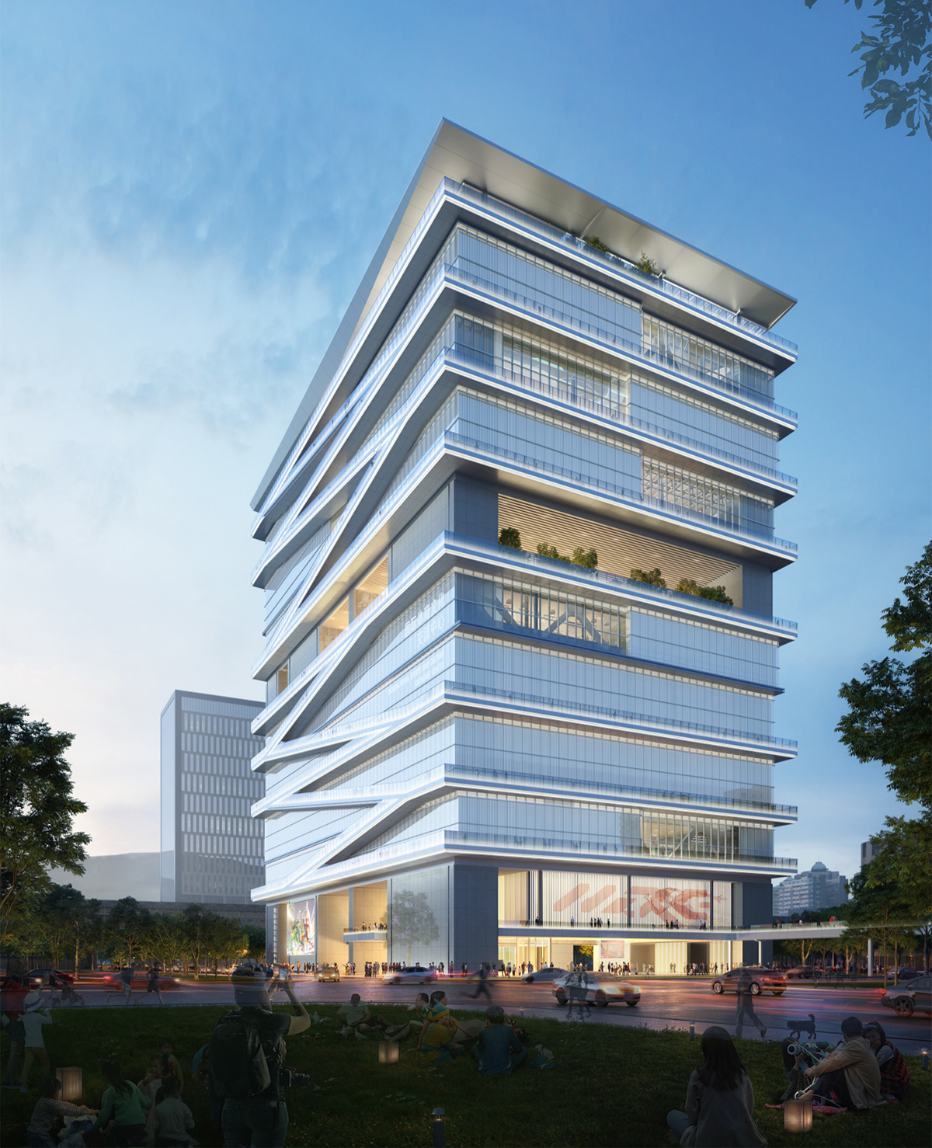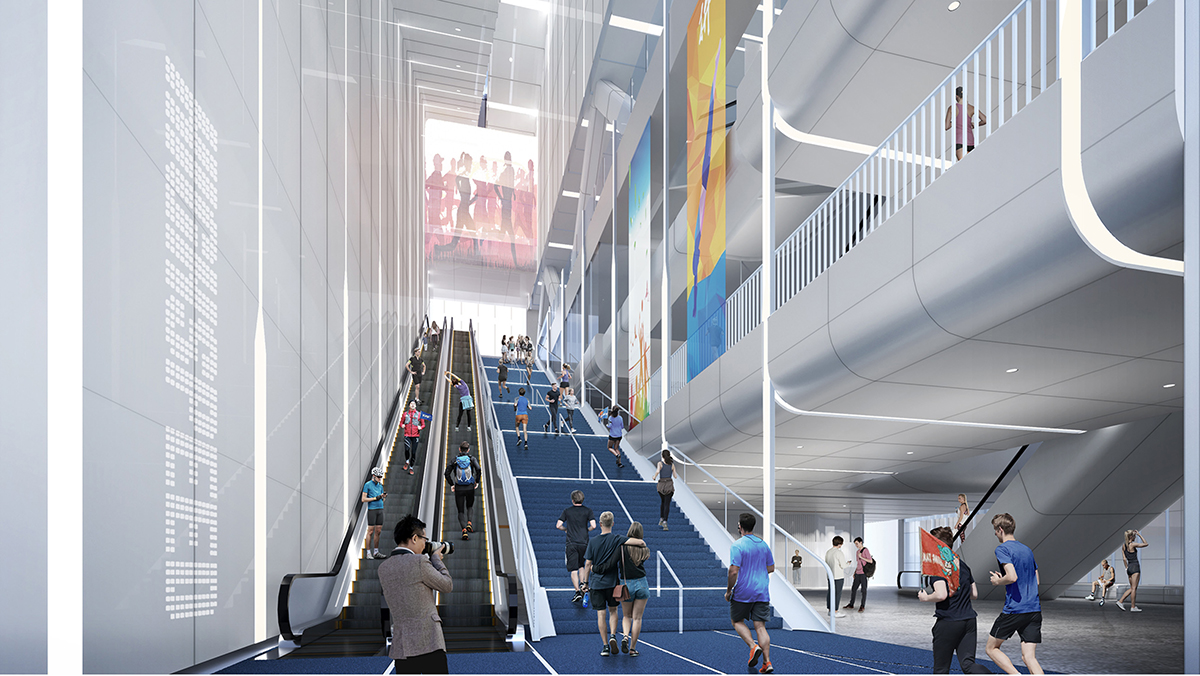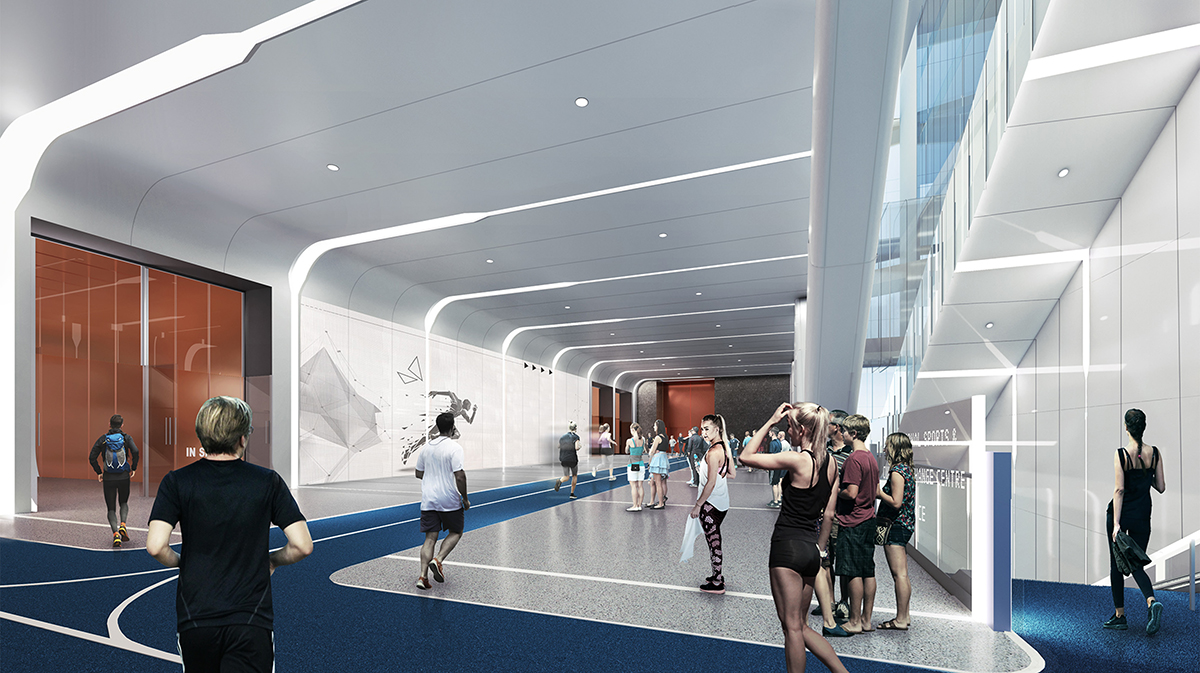2022 | Professional

International Sports and Culture Exchange Center
Entrant Company
Aedas
Category
Architectural Design - Sports & Recreation
Client's Name
Shenzhen Futian Bureau of Sports and Culture, China
Country / Region
Hong Kong SAR
Marked by a 3.6 km vertical running track wrapping along the building envelop, the International Sports and Cultural Exchange Centre is a landmark community building that integrates sports, culture and social interaction in Futian District of Shenzhen. The project is located in Meilin area of Futian, a vibrant commercial district in downtown Shenzhen. It enjoys a pleasant urban interface with convenient subway connection and extensive green space around it, and is part of Futian’s ambitious plan to expand its cultural influence as a core urban area in the region.
Considering the limited site area and demanding spatial requirements of sports venues, the vertical stacking strategy is adopted to integrate the development’s multiple functional spaces, supporting office and public facilities in a high-rise building mass. It enables each program to operate independently while staying connected through public spaces, forming a perfect ecosystem of sports, industry and community.
Strategically placed on the south lower floors, the high-traffic main venue "IN space" is secured with greatest accessibility. The public plaza and a multifunctional hall below the main venue serve to provide outdoor event space, entertaining the possibility of hosting music festivals, "vertical marathons" and a range of large-scale events.
Six multi-functional venues, including exhibition space, conference hall, an indoor theme park and interactive spaces, occupy the upper part of the building. A high-altitude interactive atrium is inserted between the venues, connecting the programs with the main venue via a Super Platform of leisure and congregation. Together with the rooftop garden and ground level plaza, they form a significant public domain for civic activities and social interactions. These open spaces bridge the gap between indoor and outdoor, providing a pleasant social environment that brings citizens closer to nature.
The 3,600 m running track threads all functional programs and open spaces within the building, providing a unique route for citizens to explore the building and enjoy the cityscape at different height and directions.
By responding to the surrounding city context and the diverse needs of the citizens, the project creates a unique city interface and provides a 24/7 civic space for the city of Shenzhen.
Credits
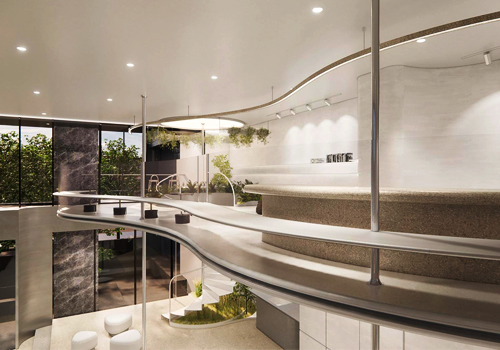
Entrant Company
DONG TANG CONSTRUCTION GROUP
Category
Interior Design - Residential

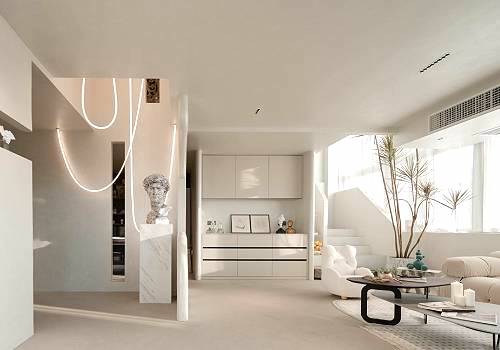
Entrant Company
GUANG HE ARCHITECTURE
Category
Interior Design - Office

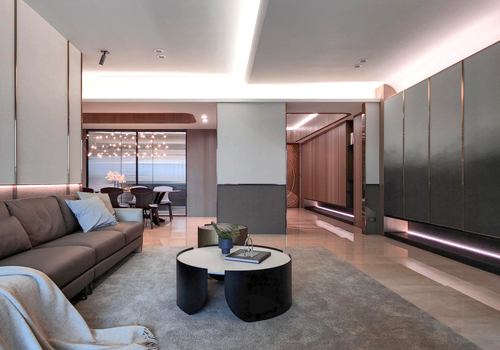
Entrant Company
Age Art Architecture and Interior Design
Category
Interior Design - Residential

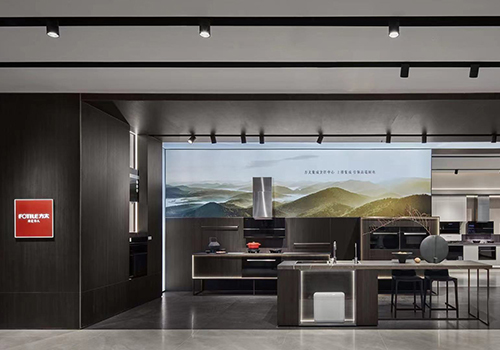
Entrant Company
RE&DER DESIGN PLC
Category
Interior Design - Retails, Shops Department Stores & Mall

