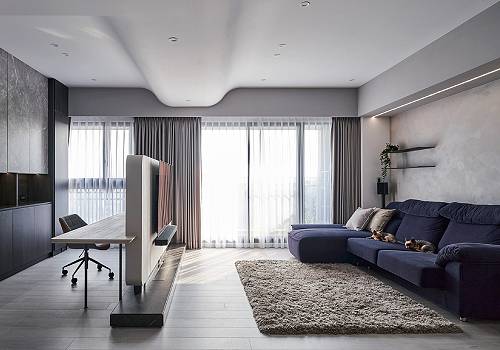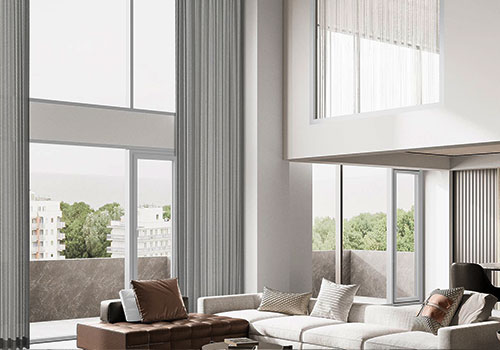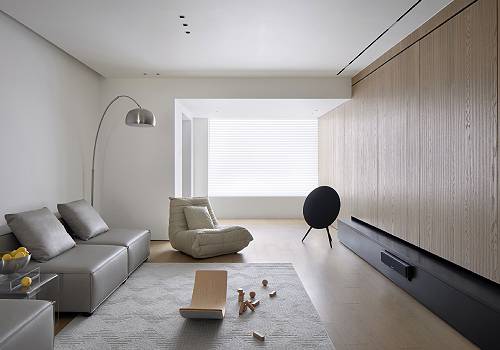2022 | Professional

Ardingly Bilingual School Bay Area Branch
Entrant Company
EVA Architects
Category
Architectural Design - Institutional
Client's Name
ARDINGLY INTERNATIONAL SCHOOL
Country / Region
China
Ardingly K15 Bilingual School Bay Area Branch is located in the center of the new district of Zhongshan City, Guangdong Province, China. The surrounding future of the project site is large commercial developments, corporate headquarters, and a 260m super high-rise. The challenge of the project is to make a vibrant campus with limited space and a high floor area ratio.
Before starting the design, the design team tapped into the culture of the Ardingly College in the UK. British Ardingly High School is known for its engineering and art design courses. Among them, the solar car project made by high school students is the most famous. In designing a campus where students could live for up to 12 years, the design team wanted to turn the campus into a small city. The huge campus building volume is dismantled into several units to form a cluster, which together forms a micro-city composed of different functions such as teaching, living, culture, sports, innovation, catering, exhibition, and so on. And these buildings also according to their different functions, while retaining their individuality, create a harmonious sense of the campus.
The most important decoration of an educational building is its function (INSIDE-OUT)
The design team has always believed that educational buildings should abandon complicated decorations and instead fully display their inherent functions, and transmit the teaching, life, activities, and creativity of teachers and students to the community and school. The whole building is the container that accommodates these vitality, and it is also the stage for teachers and students to face the city.
Under this principle, a series of contagious and display functions such as workshops, laboratories, dance classrooms, theaters, etc., are arranged on the ground floor, and through lightness and transparency, the real campus life inside is transformed into the architecture of the building. "modeling".

Entrant Company
Thinking Design
Category
Interior Design - Living Spaces


Entrant Company
Hangzhou Epurex Spin Co., Ltd
Category
Product Design - Textiles / Floor Coverings


Entrant Company
BLACKANDGOLD DESIGN (SHANGHAI) CO., LTD.
Category
Packaging Design - Non-Alcoholic Beverages


Entrant Company
LY DESIGN
Category
Interior Design - Living Spaces




