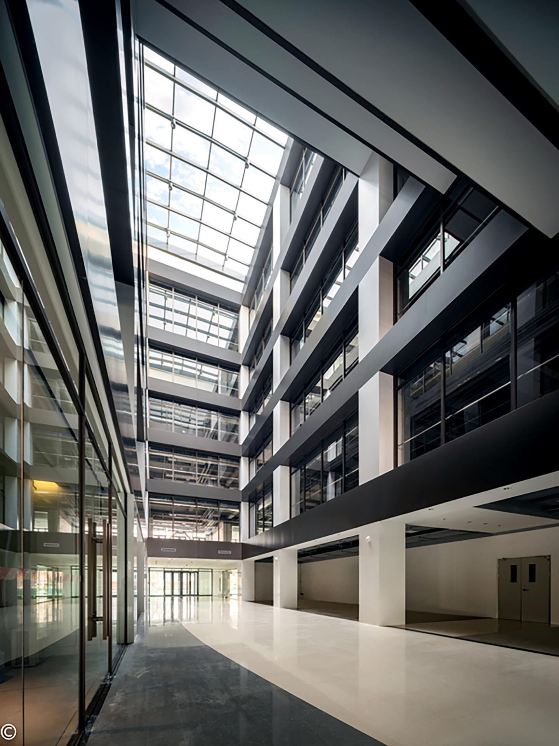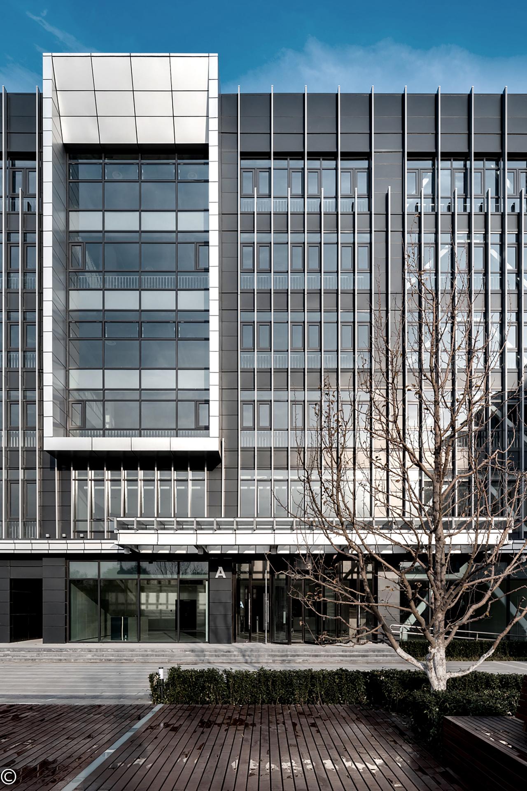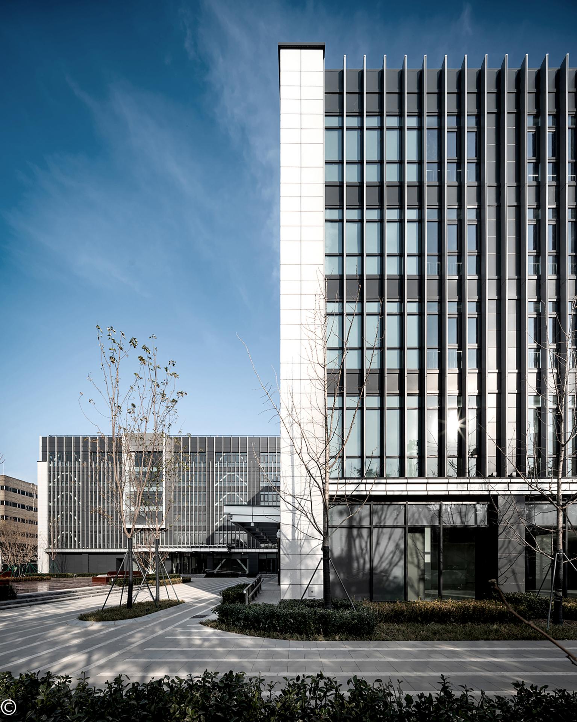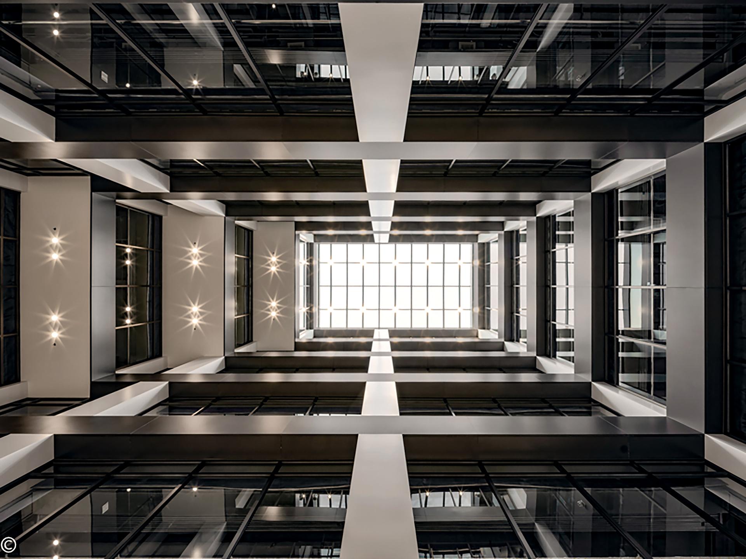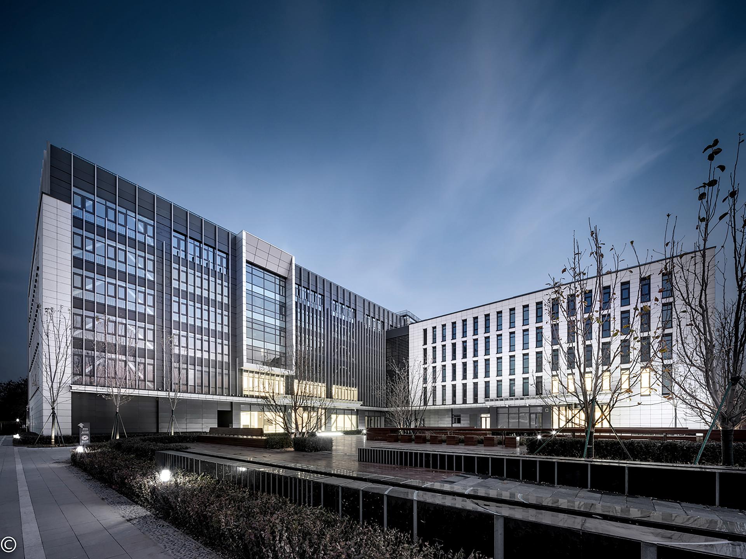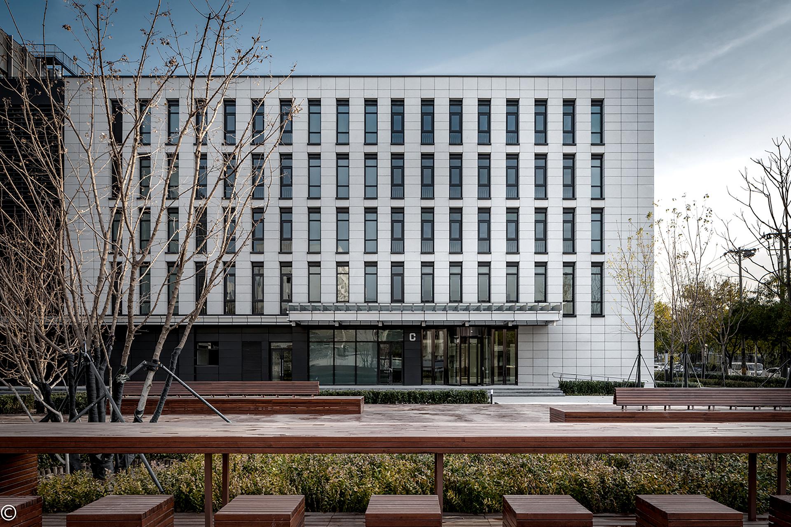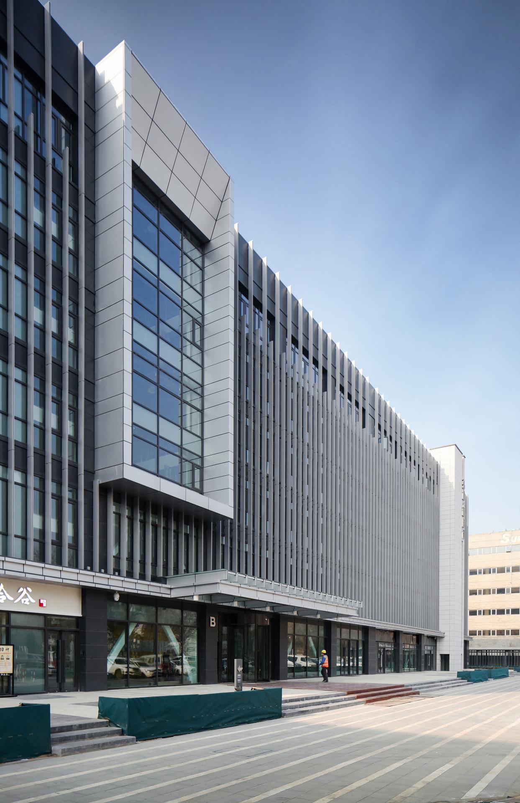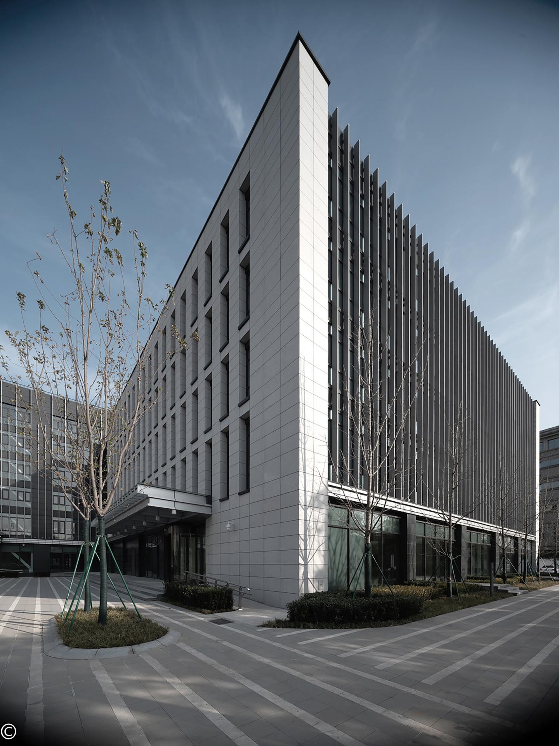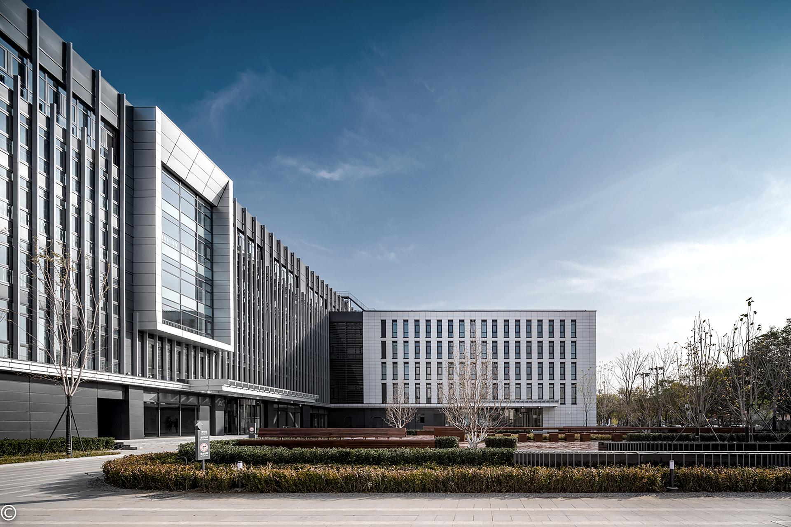2022 | Professional

Honyoung New Era Building
Entrant Company
Beijing PUDO Architecture Design Co.,Ltd
Category
Architectural Design - Renovation
Client's Name
Honyoung Property
Country / Region
China
The project is the office and production plant building of the former owner, covering an area of about 12,000 m2 and with a total floor area of about 26,000 m2. The entire building is L-shaped, with six floors above ground. The site is adjacent to urban roads on the east and west sides, and adjacent to other buildings on the south and north sides. The overall renovation is designed as a thorough internal and external remodeling based on the interior and exterior composition mechanism of the original building and the five principles of "versatility", "flexibility", "comfort", "landmark" and "economic efficiency". The appearance is changed, the internal functions are reorganized and an interesting space is added. Meanwhile, the overall structure is reinforced and reconstructed, so that the building has been qualitatively improved in terms of the exterior shape, the use of internal functions and even the structural safety.
The design is inspired from the "big tree", whose organic system from roots to canopy reshapes the surrounding environment. We try to completely upgrade the old environment by inserting a tree-like spatial organism into the old building.
Facade and Architectural Form Remodeling-
Based on the restoration of the basic architectural composition logic, we adopt the glass curtain wall with exterior decorative sun-shading grille and the white stone curtain wall as the main exterior finishing materials.
Spatial Structure Remodeling-
The internal space is reorganized as a "tree-like" structure, which is an organic whole with clear priorities and balance in opening and closing.
Remodeling of Site and Outdoor Space-
The site along the east side of the development road is completely opened and constructed as an entrance square, which is seamlessly connected with the urban space.
The original parking lot at the northwest corner is restored to a centralized green space as a corporate garden.
Functional Zone Remodeling-
From the second floor to the sixth floor, the main functional zones are evenly distributed. The office is distributed around the central core tube and surrounded by hanging gardens, so as to achieve good utilization efficiency of the environment and the space.
Credits
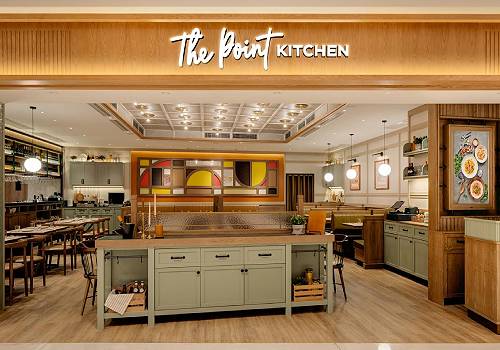
Entrant Company
Square Matter Limited
Category
Interior Design - Restaurants & Bars

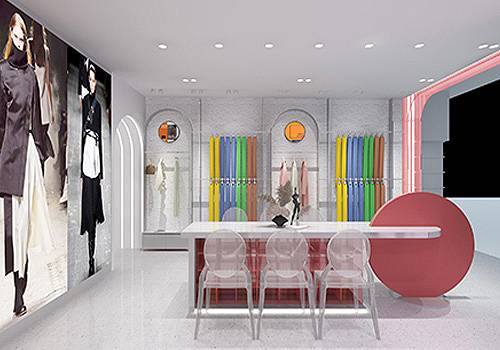
Entrant Company
Guchuan Design
Category
Interior Design - Retails, Shops Department Stores & Mall

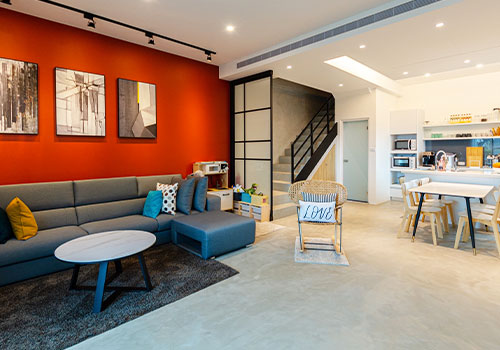
Entrant Company
Fong Ho Architecture Interior Design
Category
Interior Design - Home Stay / Airbnb

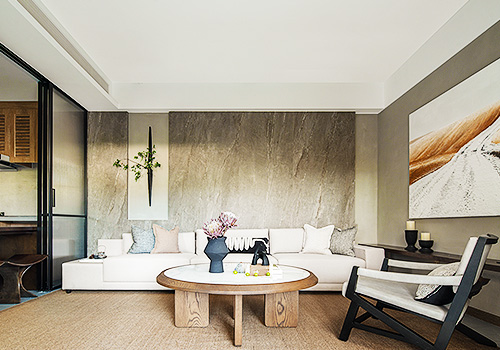
Entrant Company
YHDQ Design
Category
Interior Design - Residential

