2019 | Professional
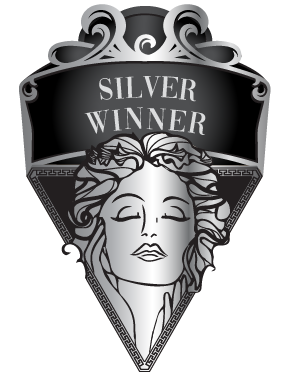
Sifting Landscape
Entrant Company
Yile Interior Design
Category
Interior Design - Commercial
Client's Name
Yile Interior Design
Country / Region
Taiwan
We transform the forty-three old building into a design studio/coffee house by creating a new facade and rearranging the interior division without changing the overall structure. Before the design proceeds, we often sat in front of the house, observing the original intention of the building and traces of weathering wrought by the surrounding.
1. Let the Tree Dictates the Opening / Let the Tree Grow Up
Because the courtyard is overshadowed by the seconds-floor balcony, we plant a tree that will stretch beyond the enclosure of the courtyard. The water body nearby and the cascade on the dividing wall construct a sustaining habitat for the living tree: the air, light, and water.
2. Transfigure the metal roof culture in Taiwan and enclose the sky that belongs to the house.
The six-meter tall, single-pitch metal roof harbors the open balcony on the third floor while providing a new facade with a large opening for the tree to grow tall. The boughs invite the birds, the breeze, as well as different colors of sunlight at dawn and dusk into the house. The metal grate between the house from the neighbors and the street juxtaposes privacy and sociability. The view outward from inside the house frames and reinterprets the cacophony of the urban landscape with new meanings.
Together the linearity of metal pattern and the grey metal grate thread the language of the building facade. The vertical greenery bolsters the open balconies from the ground to the third floor, breathing life into the grey, uncharacterized cityscape in southern Taiwan.
3. A Composite Program: Coffee Shop in an Office
The program for the three floors includes a coffee shop on the first floor, a design studio on the second, and the spaces for the reception, display, and executive’s office. The entrance to the coffee shop is also the main entrance to the whole building. The clean-cut lines that fold and stretch accentuate the white-washed wall. The coffee shop includes a bar counter and two seating areas. The large glass panels of the french window connect the interior to the light and greenery outside. The sound-proof panel of the ceiling matches the lines, proportion, and texture of the antique wooden pattern on the floor, making the space more spacious through proportional adjustments. The bright coffee shop exists in a quiet neighborhood. The unique selection of furniture, artworks, and sense of space conveys the home comforts as well as the aesthetics of a design studio.
The bar counter ends at the kitchen and stair, where the transition from public to private spaces occurs. Walking up the stairs, one confronts the floral antique tiles on the side wall. The white metal railing continues to the third floor. The glass door registers the entrance to the design studio on the second-floor design studio, including a meeting room and a lounge. The folding door to the balcony blurs the boundaries between the inside and outside. The atmosphere of working is relaxed and delightful.
The staircase expresses the sense of movement that leads to the third floor, where a grey stucco wall extends from the interior and connects the metal roof and grating outside. The designer infuses the sense of space with the painterly technique of ink marks on the wall and tiles of the grey/blue color scheme. The quality of the wooden ceiling, industrial steel-panel on the floor, and red furniture compose a painting with the layering of pigments and strokes. The depth of space invites people to stay and linger.
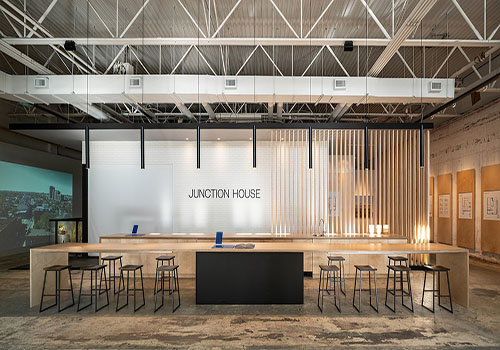
Entrant Company
Dialogue 38 Inc.
Category
Interior Design - Showroom / Exhibit

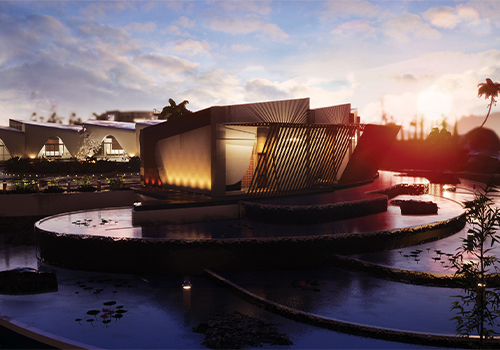
Entrant Company
Fal Andreo and design associates
Category
Architectural Design - Hospitality

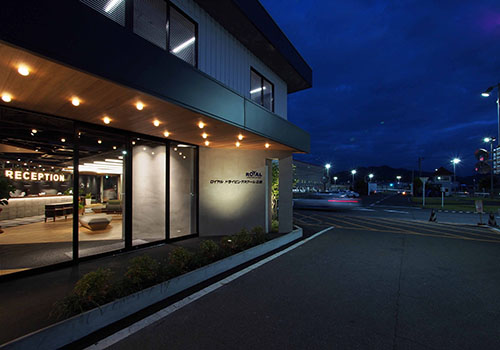
Entrant Company
PRISM DESIGN
Category
Interior Design - Hospitality

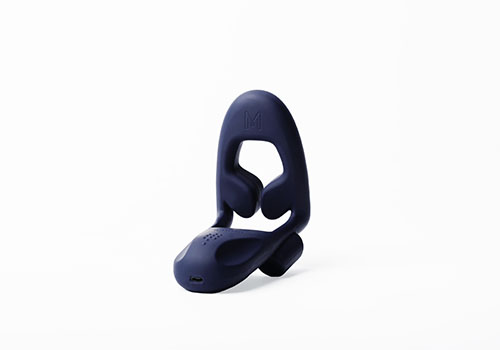
Entrant Company
MysteryVibe
Category
Product Design - Unexpected Design









