2022 | Professional
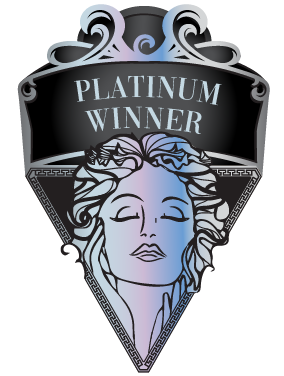
Shenzhen Bao'an International Airport Satellite Concourse
Entrant Company
Joint designed by Guangdong Province Architectural Design and Research Institute (GDAD), Aedas, Landrum & Brown (USA)
Category
Architectural Design - Infrastructure
Client's Name
Shenzhen Airport (Group) Co., Ltd.
Country / Region
Hong Kong SAR
The Shenzhen Bao'an International Airport Satellite Concourse jointly designed by GDAD, Aedas, and Landrum & Brown, is officially in operation from December 2021. Set directly to the north of the existing Terminal 3 building, it is a key step in the expansion project of one of the most important aviation hubs in South China.
The 238,885 square meters Satellite Concourse will support the growing needs of the airport and serve up to 22 million passengers per annum. Arranged on the airport’s central axis with Terminal 3 and the future Terminal 2, the buildings are efficiently connected by the Automated People Mover (APM) system, as well as the baggage handling and goods delivery systems.
The design adopted people-oriented principles from the outset, starting with the must-ride APM system. The high-headroom APM platforms are finished with warm-toned stone wall cladding and floorings, with a bright white ceilings to further emphasize the height and airiness; the integrated “Wings” LED light installation on the walls of the departures platform further enlivens the space and serve as a wayfinding device leading passengers up the escalators. On the arrivals platform, back-lit glass panels above the platform screen doors changes colour as the next train arrives. These features aim to deliver a stress-free and seamless transit experience.
Leaving the APM station behind, passengers arrive in the light-filled, landscaped grand atrium space in heart of the Concourse. This space, and the rest of the concourse is lit by the 1.2km long skylight system, which brings in diffused natural daylight through the perforated diamond panels. Framed by the warm, triangular timber toned ceiling, the composition also provides a visual aid to guide passengers towards their gate.
The concourse gate lounges are zoned and identified by four colors evocative of the seasons, adding a splash of vitality to the calm overall ambience.
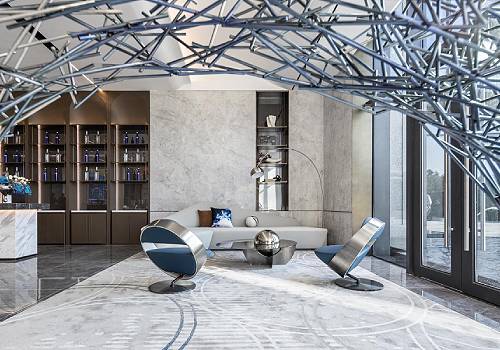
Entrant Company
IW&BW
Category
Interior Design - Commercial

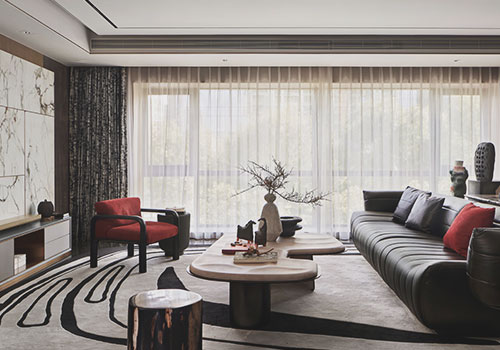
Entrant Company
Bluemoon Design
Category
Interior Design - Showroom / Exhibit

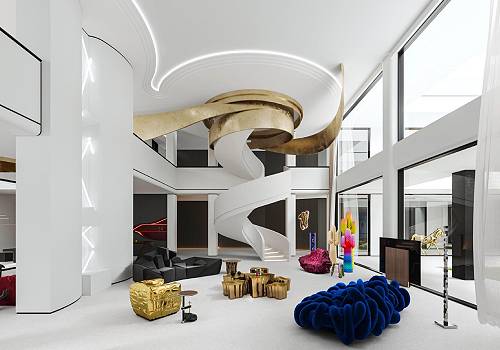
Entrant Company
SHANGHAI HAODI DESIGN FIRM
Category
Interior Design - Residential

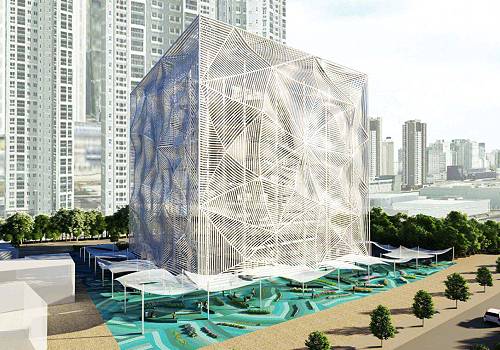
Entrant Company
KIM MIN JAE ARCHITECTS
Category
Architectural Design - Conceptual










