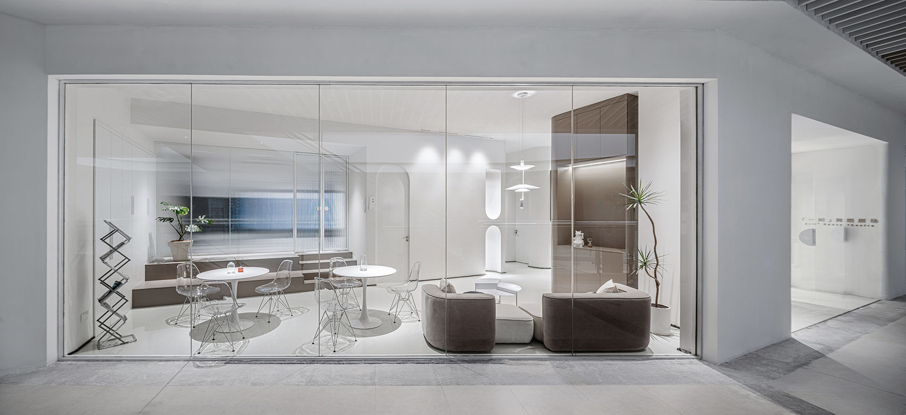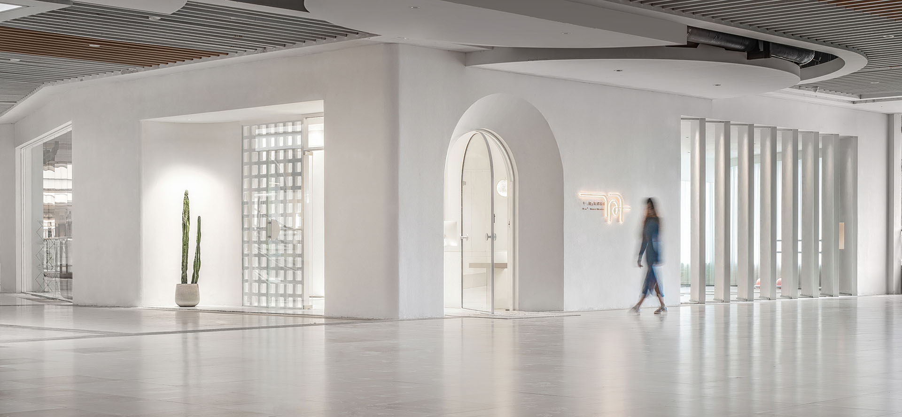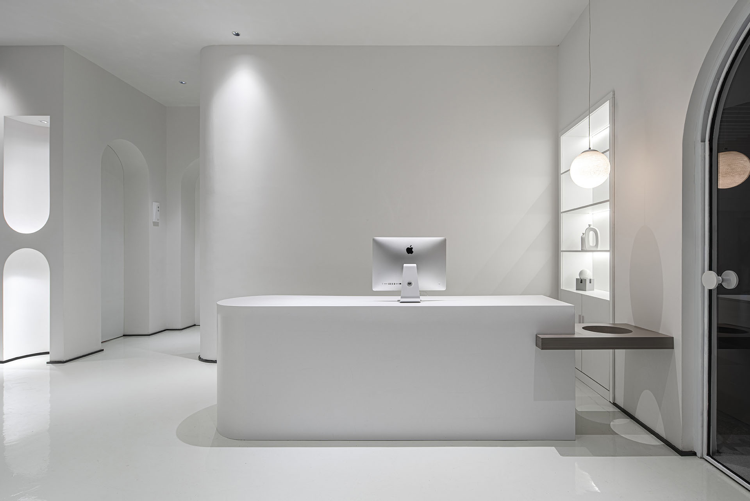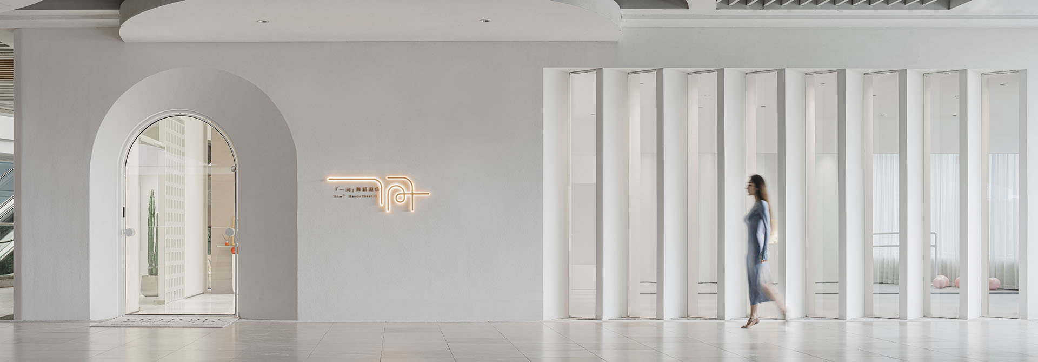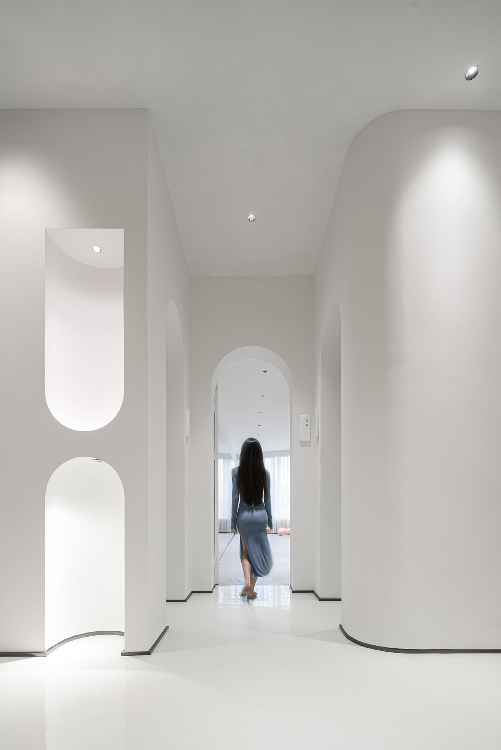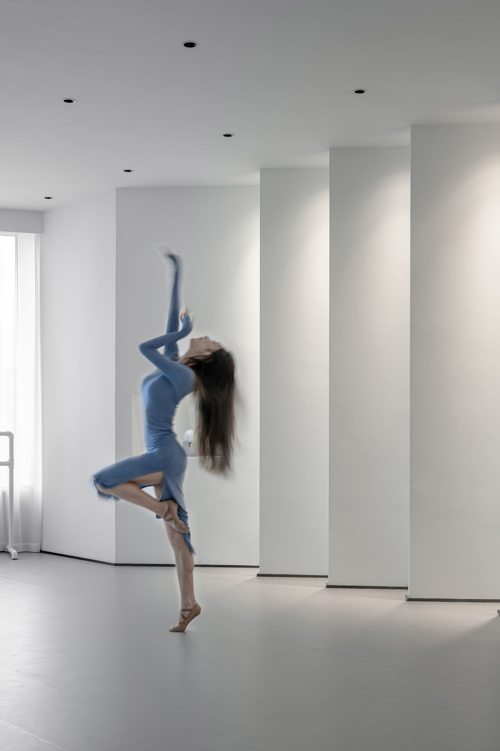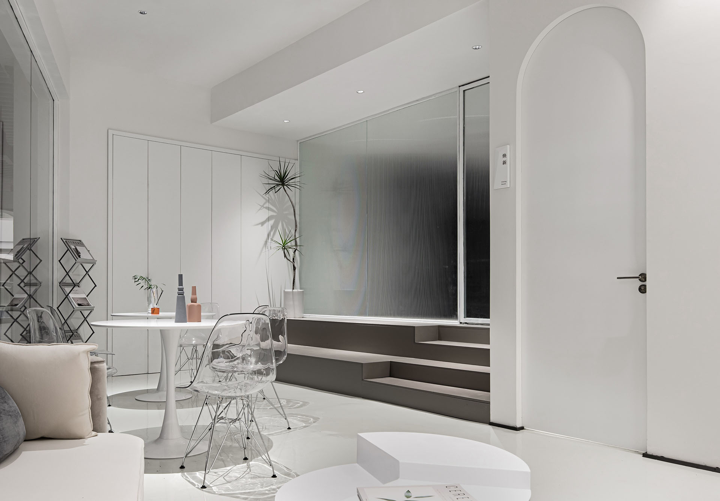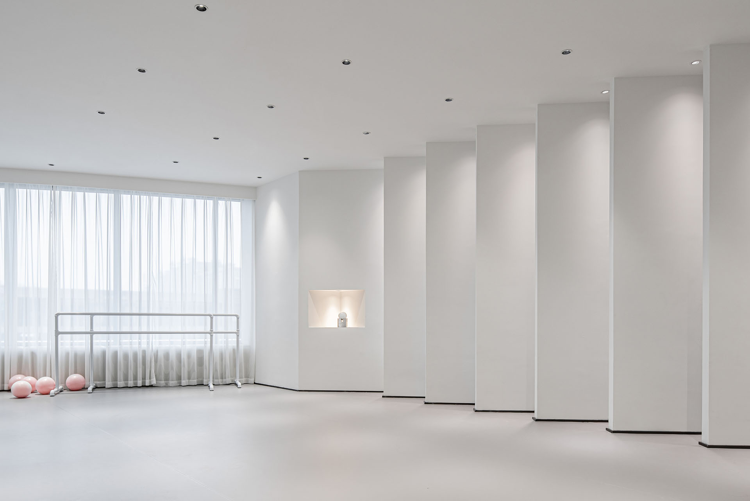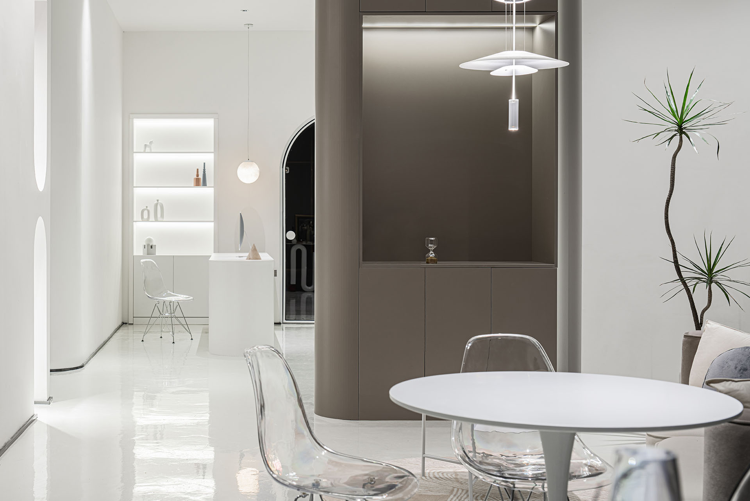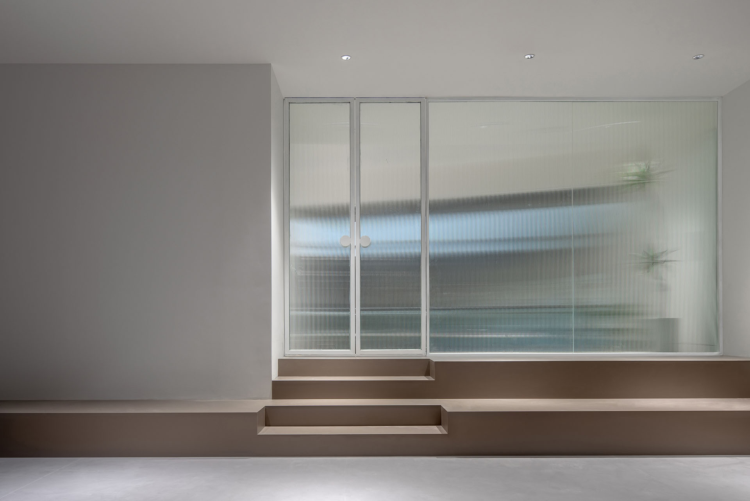2022 | Professional

A Room of Dance Theater
Entrant Company
WU Design
Category
Interior Design - Commercial
Client's Name
YIJIAN Dance Theatre
Country / Region
China
This project is used for exploring creative integration of dance education and theatre practice, and its' business type determines that the site needs to keep a certain distance from bustling markets, so as to avoid interference from surrounding environment in the process of use. In our opinion, apart from physical distance in traditional sense, this distance also covers psychological privacy distance.
When considering two opposite factors between privacy and openness, we hope to make the two coexist. A large amount of light collected by unilateral lighting runs through the whole space through a specific angle, forming a circulation from outside to inside and then to outside, and constructing a transparent field with natural order.
Progressive external wall design draws on classical column structure, combined with sunken asymmetric arch shape, forming gradual progression and change between light and shade of spatial relations in lighting jerking motion.
Like skirt's hemline wrinkle of dancers, layered wall is three-dimensional, amazing, but full of order. With the passage of time, the light will make the space constantly generate new changes, as if the building itself has been infused with soul, standing erect there, quietly telling the sacredness and solemnity of art.
By removing redundant color and leaving almost pure white, we hope to enhance the texture of the space through the minimalist aesthetic concept, freeze monochrome portrait of clear and quiet, let the outline and texture lyrical interaction, and make the place into a pure and tranquil elegant holy land, a dancing and free space.
Arched and curved elements intersperse in the interior of the space, and extend from reception desk to doorway shape, which is full of classical aesthetic significance purity and sculptural sense.
Raised stairs add layer to reception area, and emphasize ceremony sense when stepping into dance theater space.
The design of dance classroom focuses on the match between ceiling and lighting, which supports the integrity of the field. In doubling-chorus of light and space, dancers focus on the expression of their own bodies and spiritual energy. The mirror extends the distance, overlap and imagination of the real world.
Credits
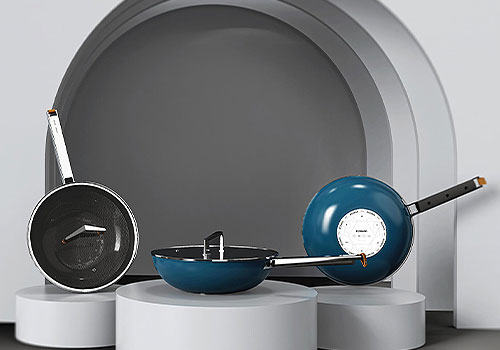
Entrant Company
Zhejiang Yikewei Network Technology Co., Ltd
Category
Product Design - Kitchen Accessories / Appliances

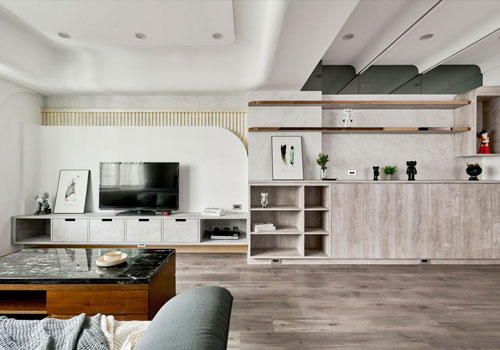
Entrant Company
Woota Chuan Design Inc
Category
Interior Design - Home Décor

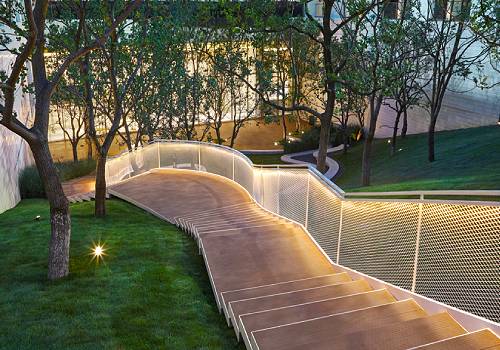
Entrant Company
Eastco Lighting Design (shanghai) Co.,Ltd
Category
Lighting Design - Architectural Lighting


Entrant Company
Tanya Dunaeva
Category
Packaging Design - Sustainable

