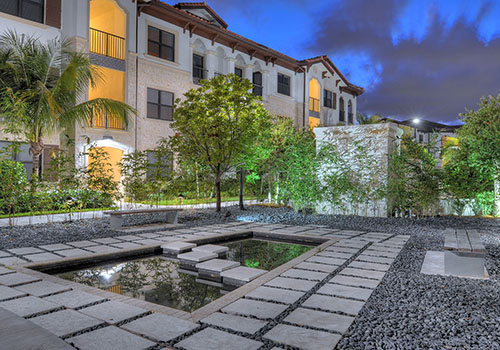2019 | Professional

Larry Robbins House: Department of Management & Technology
Entrant Company
Studio Joseph
Category
Architectural Design - Renovation
Client's Name
University of Pennsylvania
Country / Region
United States
This adaptive reuse of a small building in the historic core of Penn’s campus represents the university’s respect for its heritage and aspirations for its future. With literal and metaphorical transparency at the core of the design, the building is at once the social and academic heart of the program of management and technology. The strategic preservation of a 1920s Academic Gothic façade, including repairs to a deteriorated infrastructure and woodwork, provides the armature for a surgical integration of modern vocabulary. Careful attention to brickwork as part of understanding the two adjacent historic buildings is shown in the design of new party walls set in pewter-colored, manganese iron-spot brick laid in a vertical soldier course with staggered bond. On the north side, a modern glass and steel façade is articulated by 12”-deep, tapered mullions. It appears effortless, yet simultaneously muscular and bold.
Inside, the use of a scissor stair and efficient core maximizes usable area for gathering and allows for multi-level openings to be carved into the long, narrow site, creating unexpectedly generous, light-filled spaces. Furnishings, material palette, and bold color work together with ample natural light to create multiuse spaces for students. Between façades of different eras grows a unified student experience.

Entrant Company
ShotTracker
Category
Product Design - Digital & Electronic Devices


Entrant Company
LUXYSPACE
Category
Interior Design - Interior Lighting


Entrant Company
Faculty of Applied Arts in Belgrade
Category
Product Design - Toys


Entrant Company
Landscape Design Workshop
Category
Architectural Design - Low-Rise Multi-Unit Housing
