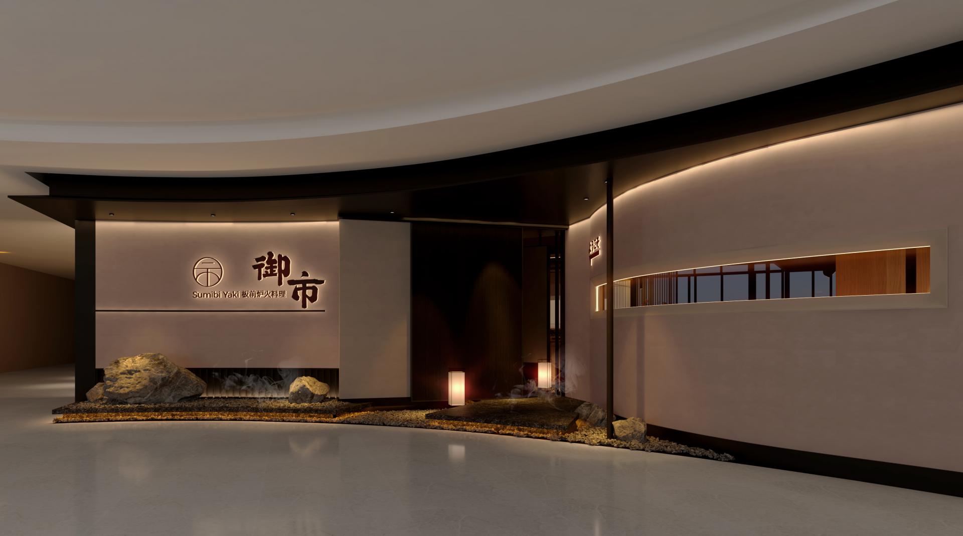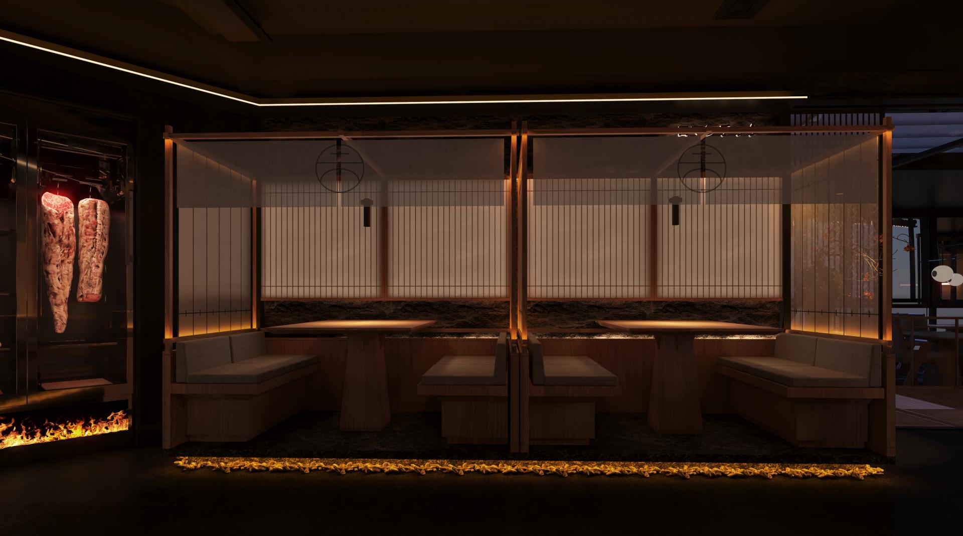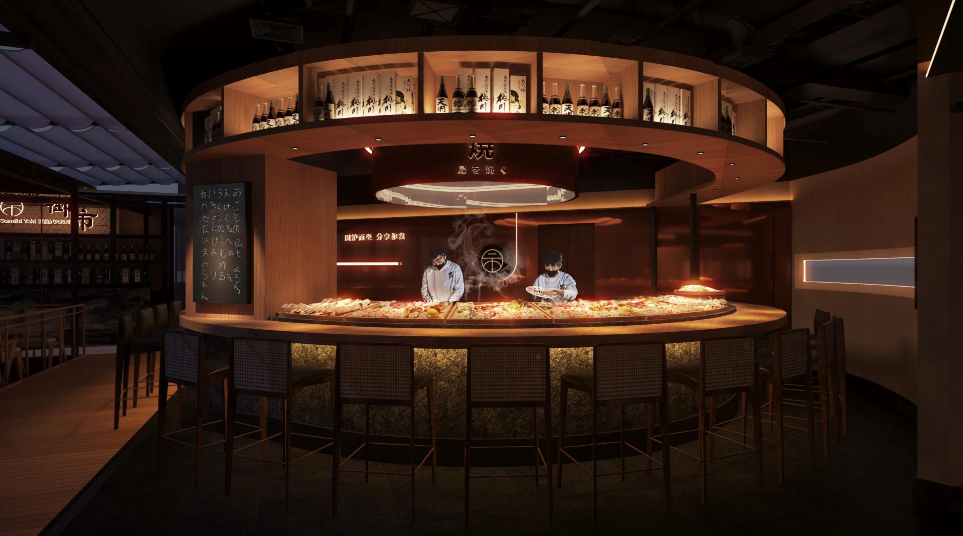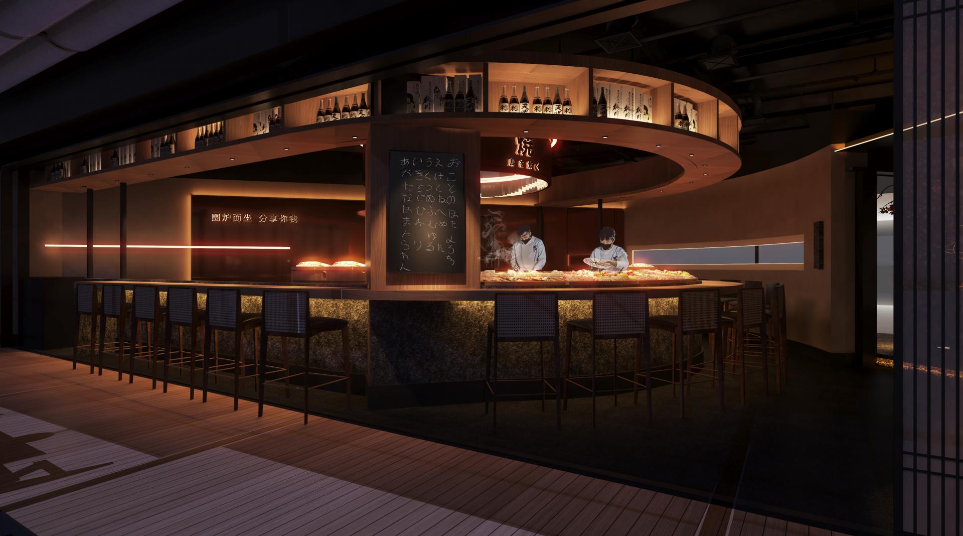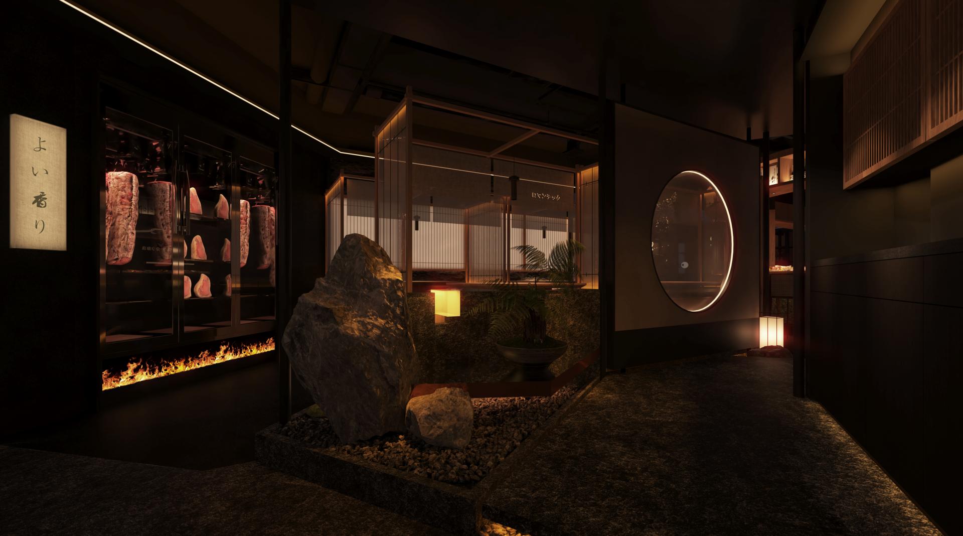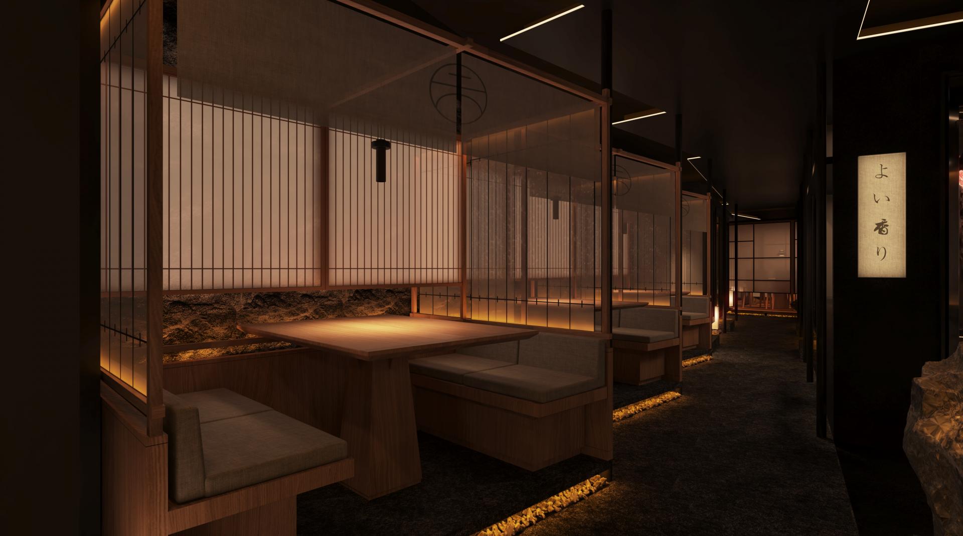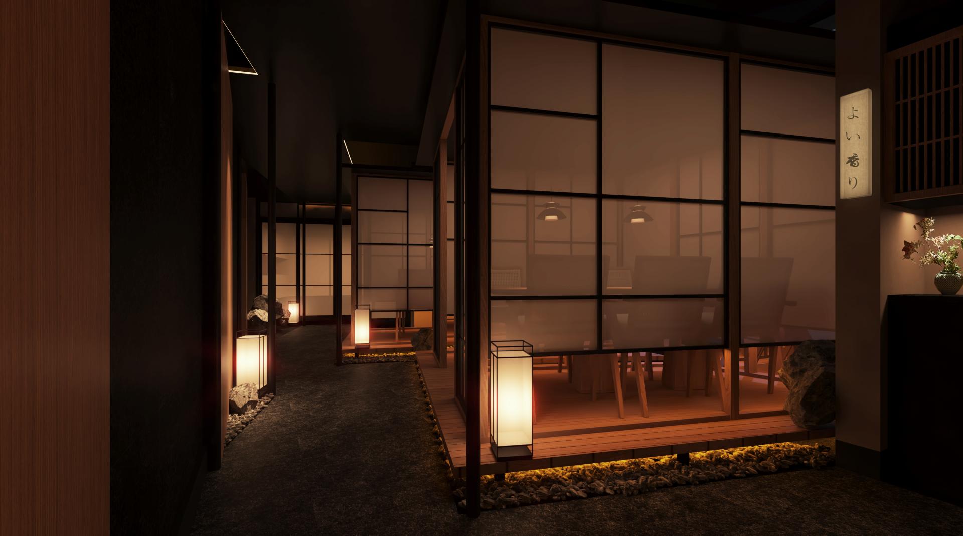2022 | Professional

SUMIBI YAKI
Entrant Company
MET LAB
Category
Interior Design - Commercial
Client's Name
MET LAB
Country / Region
China
This project is a Japanese food restaurant. Inspired by the Japanese-style dry landscape courtyard, the design team combined the courtyard landscape creation method and the blank art method in traditional Chinese painting to create an immersive courtyard dining experience for users.
The facade of the restaurant is in black and white, and the bottom of the entrance side is a screen, which is supplemented by rock sheets. On the other side, a window is opened to neutralize the cool outdoor colors with the warm indoor light, thus creating a quiet and tranquil atmosphere.
In the room, the entrance is connected with each functional area through a corridor, with the concept of "one scene for every step". There is a U-shaped bar counter at the entrance, which can attract people's attention. Reasonable local lighting gives people a sense of stability in a relatively dark and private environment. The inward extending lines provide a larger service space, aiming to create a lively and very emotional Japanese-style Robatayaki dining environment. There is a terrace area at the side, which forms a staggered space with the dining area. The application of transparent glass panels ensures a wide field of vision, and at the same time integrates the riverside scenery with the Japanese-style courtyard, creating an atmosphere in harmony with nature. In the public area, Japanese-style elements such as screens and Noren are transformed to form translucent barriers and walls with hollowed-out wood carvings, bringing users various visual feelings. With the efficient use of space, a miniature garden is built at the end, which echoes the indoor and outdoor green plants and serves as the entrance of private rooms. The interior of the private room is equipped with a rhythmic screen composed of light-transmitting lattices, thus creating a dynamic and static flexible space.
The overall tone is black, and with rich materials and soft lighting to eliminate the dull feeling. Opaque or translucent partitions can be seen everywhere, which can ensure the privacy of dining, associate the space, form different light and shadow changes, and create a sense of space mobility.
Credits
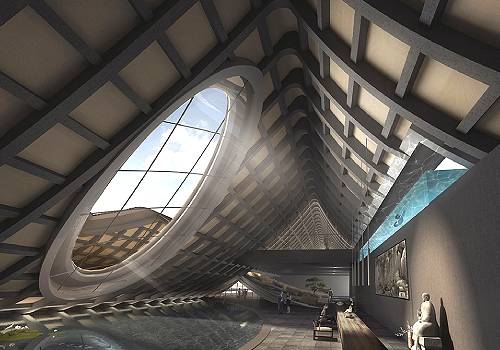
Entrant Company
SpActrum
Category
Architectural Design - Conceptual

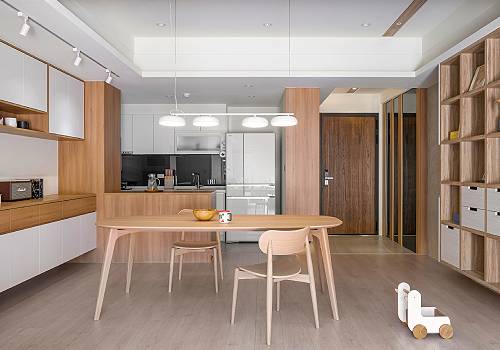
Entrant Company
Tanghe design
Category
Interior Design - Residential

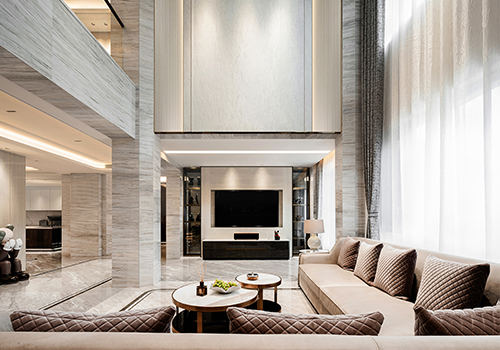
Entrant Company
DAMO DESIGN(JDZ)
Category
Interior Design - Residential

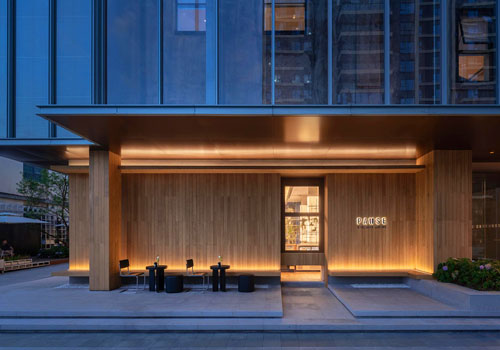
Entrant Company
More Design Office
Category
Interior Design - Renovation

