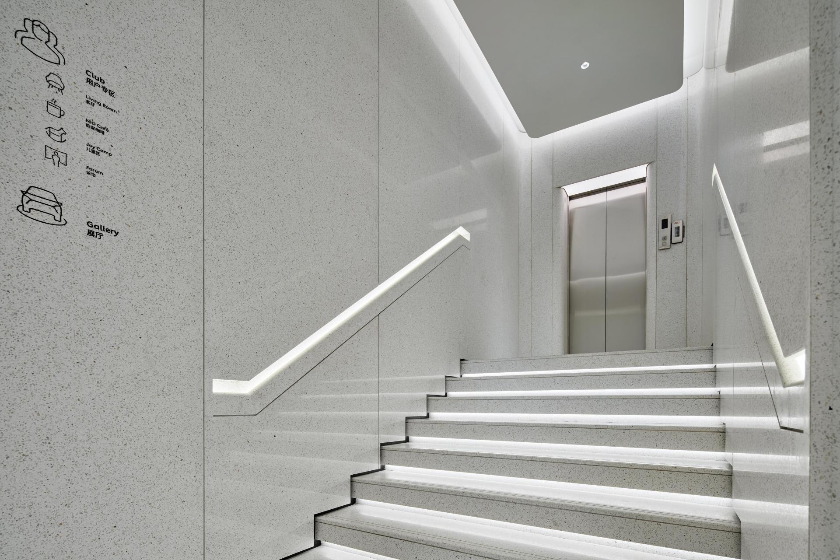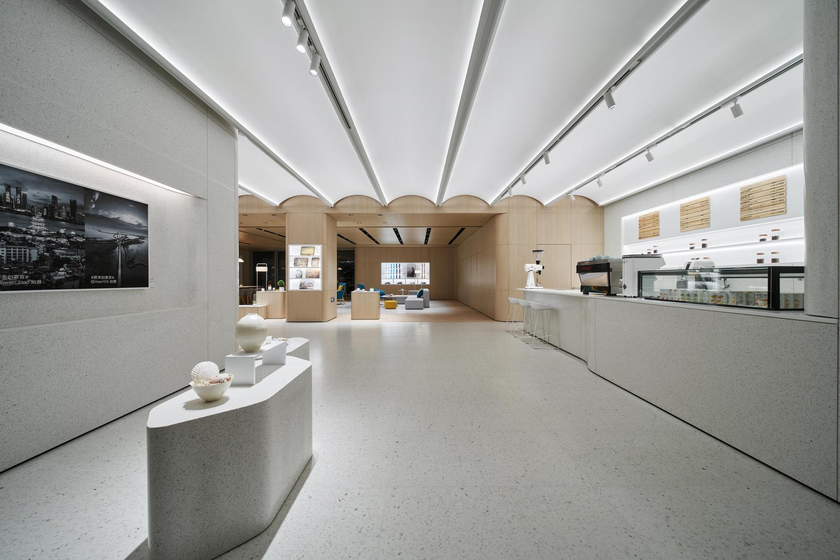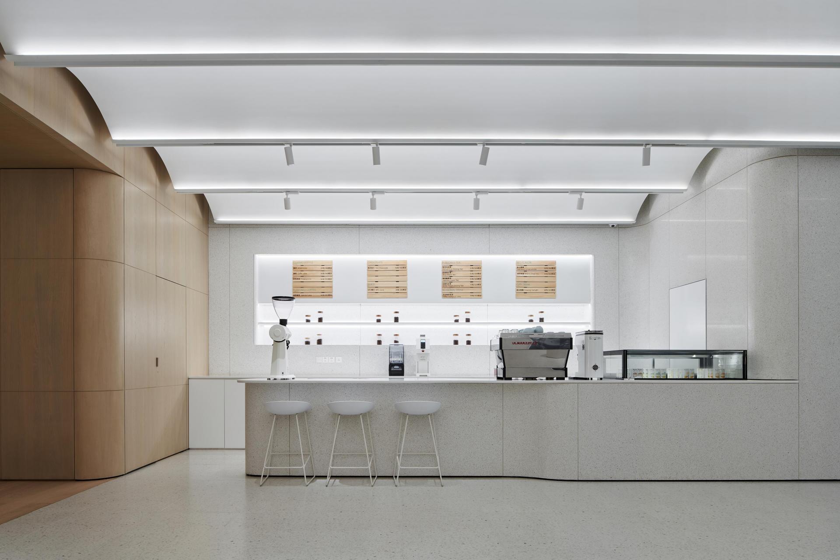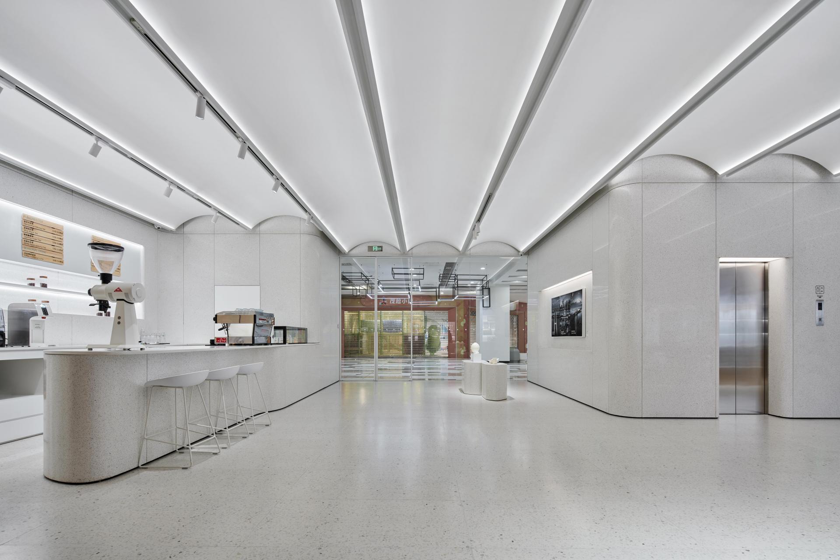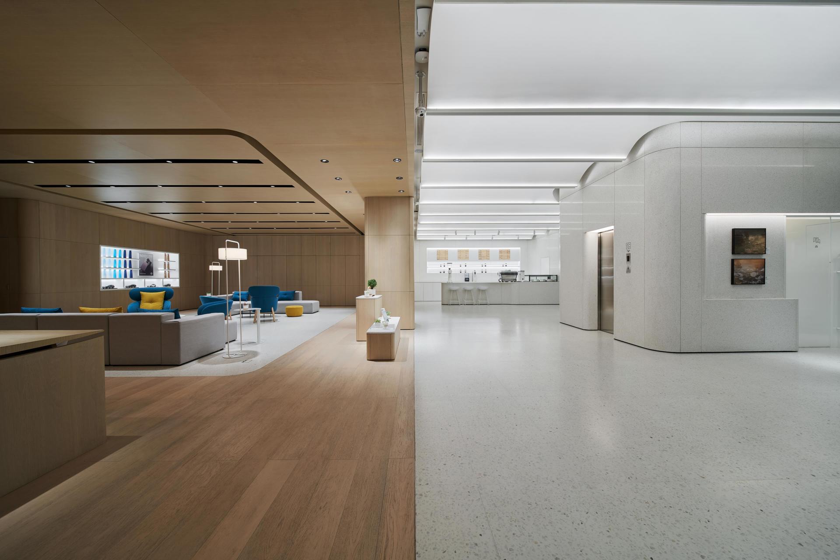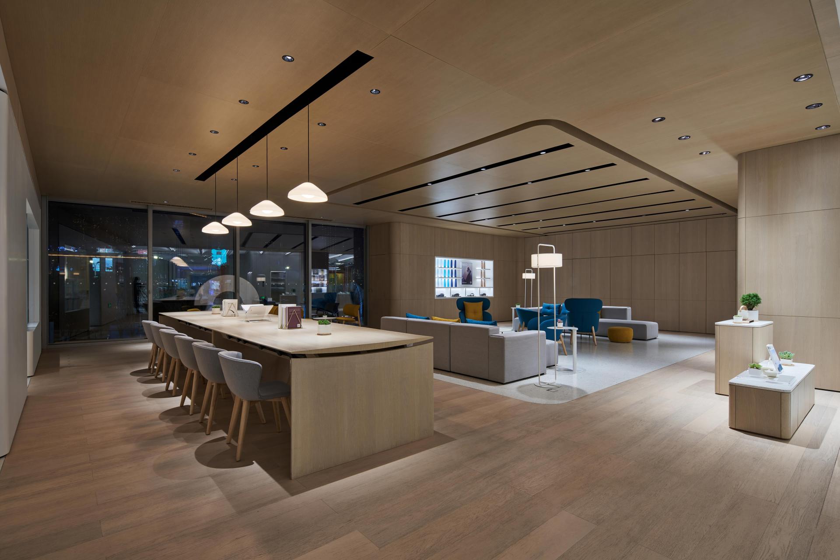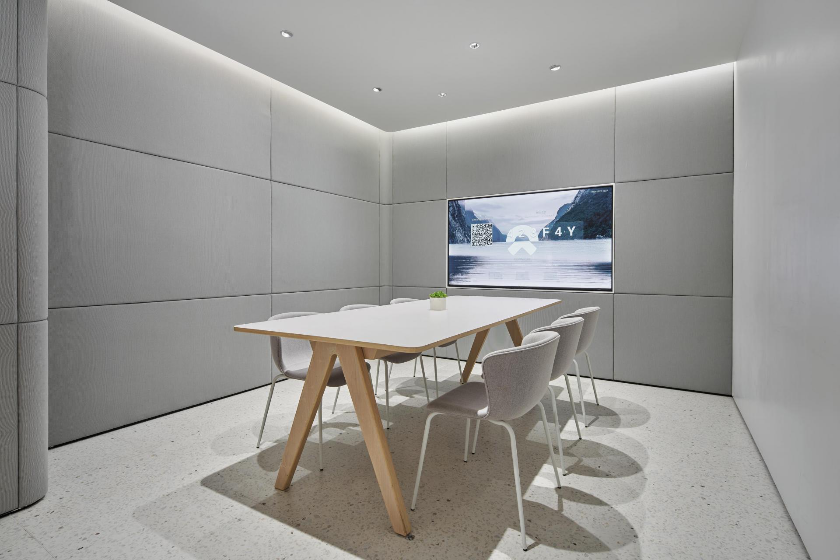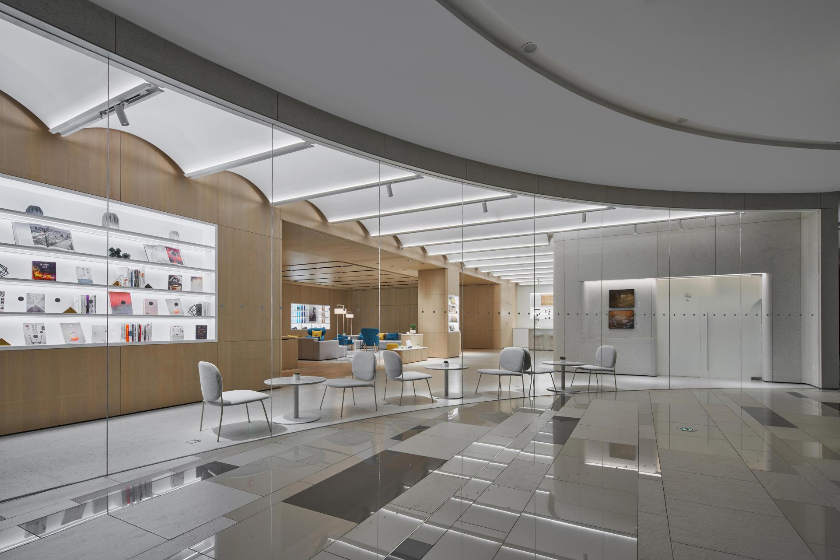2022 | Professional

NIO Flagship House
Entrant Company
FANGFANG STUDIO
Category
Lighting Design - Event & Exhibition (Interior Lighting)
Client's Name
NIO
Country / Region
China
NIO house is located in Nanchang City, Jiangxi Province, China. It is the first new standard "NIO house" of NIO automobile brand. The first floor is used as the automobile exhibition hall, with two entrances from north to south, and the second floor is the reception hall, mother and baby room and other functional spaces.
In this project, we try to explore the shaping of space emotion by different materials and light. The first floor focuses on creating a floating sense of modernity and a sense of NIO technology. The second floor uses the material to divide the space into reception area and water bar area. The light in the reception area has two functions of negotiation and meeting. The dome shape of the water bar area pays tribute to Louis Kang's kimbel Art Museum. We use linear wall washing lighting to emphasize the atmosphere shrouded by the dome. From the first floor to the second floor, from light terrazzo to wood grain, from floating to feeling warm and stable, from display space to experience reception hall, it can apply a variety of different methods in one space, and finally pay attention to humanized experience and details. It is a very interesting and profitable project to build a future advanced community with customers.
Credits
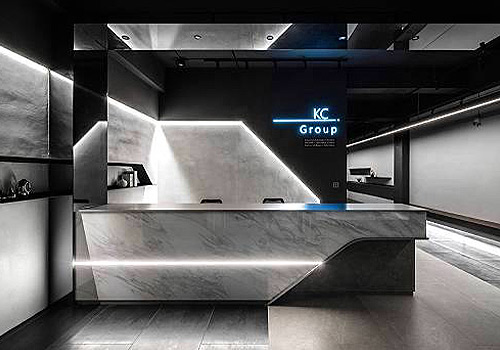
Entrant Company
REAL HOUSE DESIGN
Category
Interior Design - Office

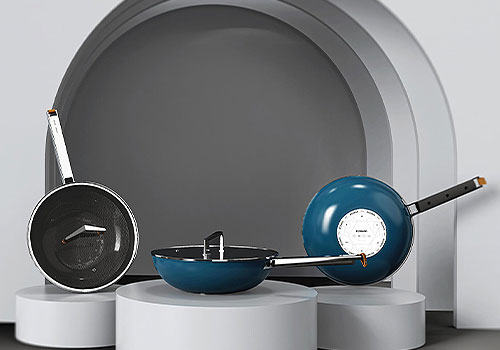
Entrant Company
Zhejiang Yikewei Network Technology Co., Ltd
Category
Product Design - Kitchen Accessories / Appliances

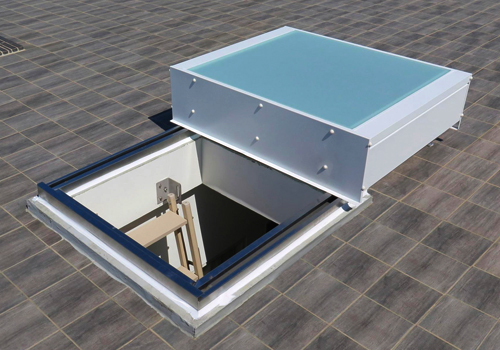
Entrant Company
FIRST METAL PRODUCTS INDUSTRIAL CO., LTD
Category
Product Design - Smart Home (NEW)

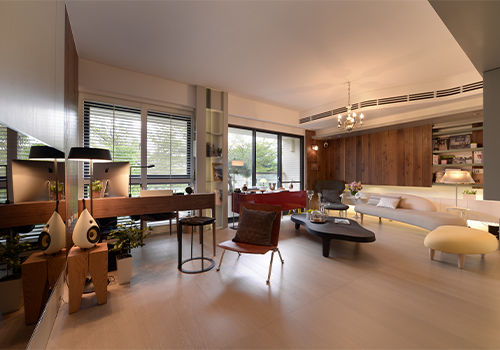
Entrant Company
RAY INTERIOR DESIGN
Category
Interior Design - Residential


