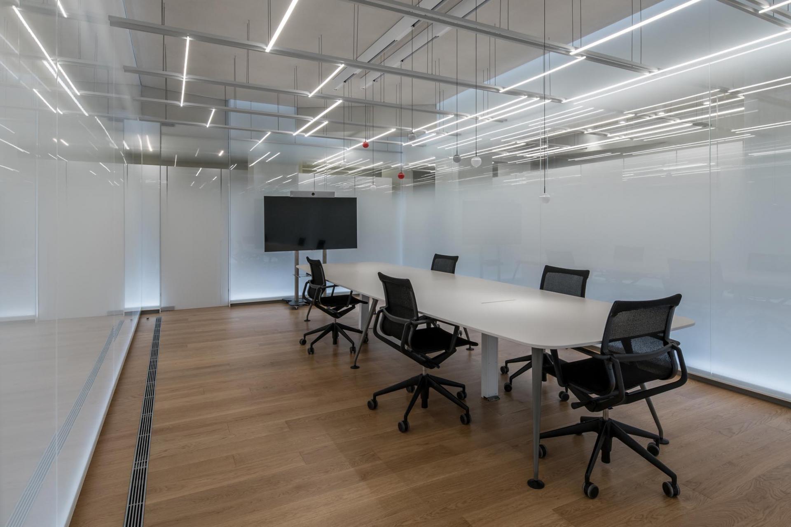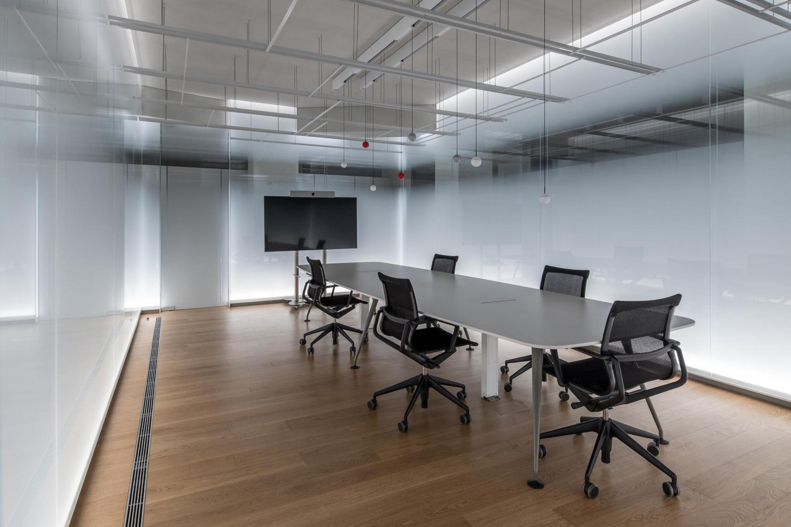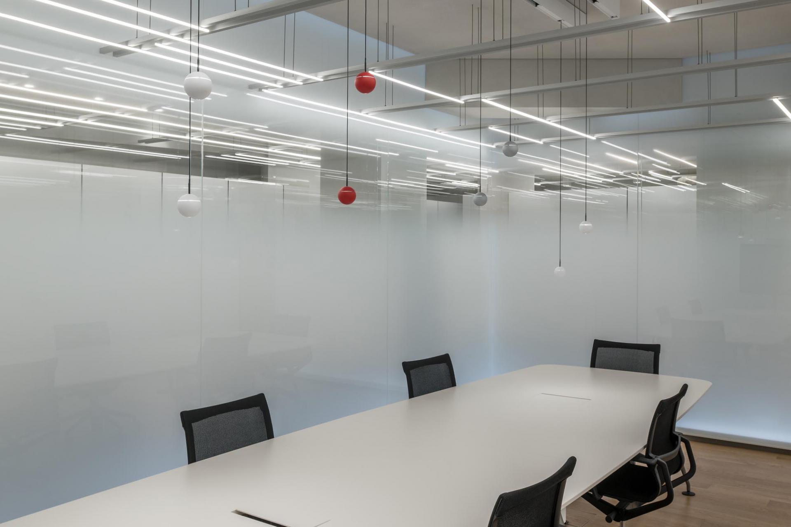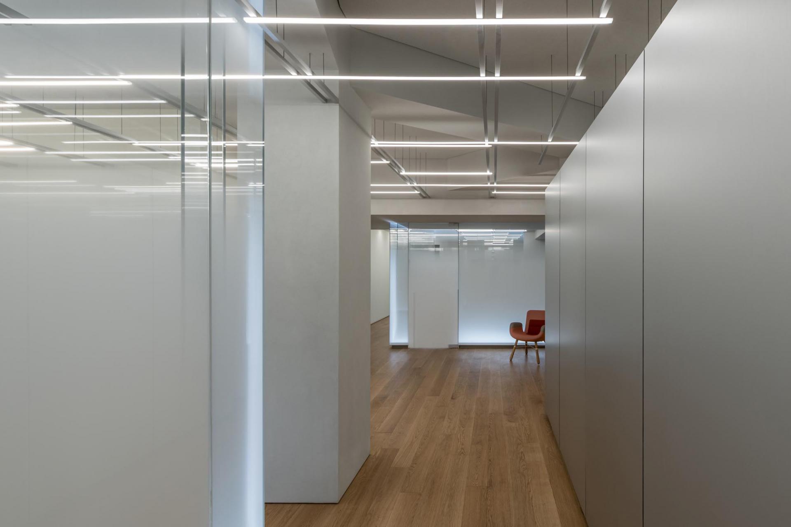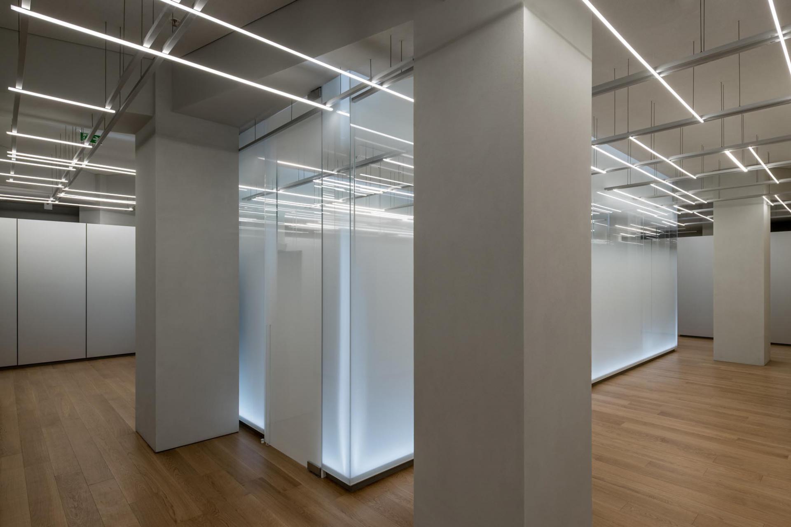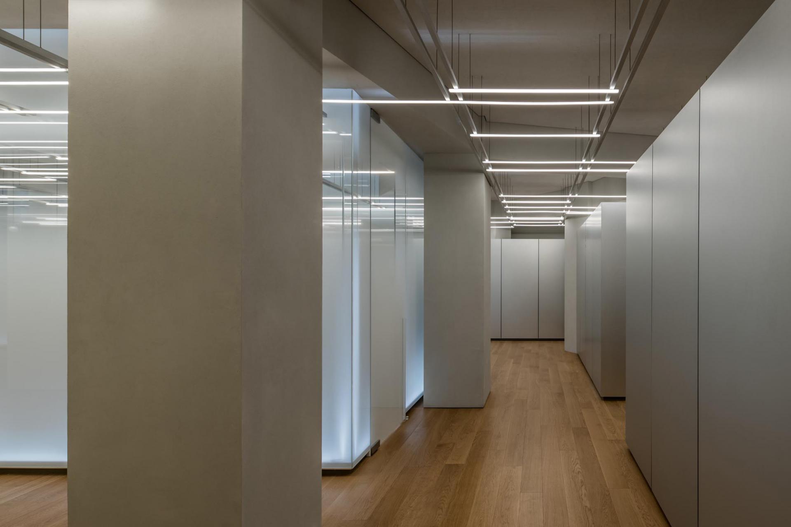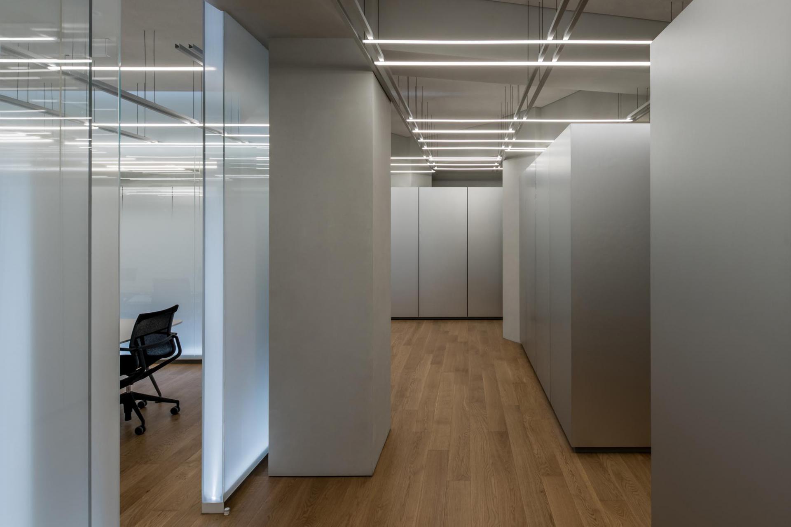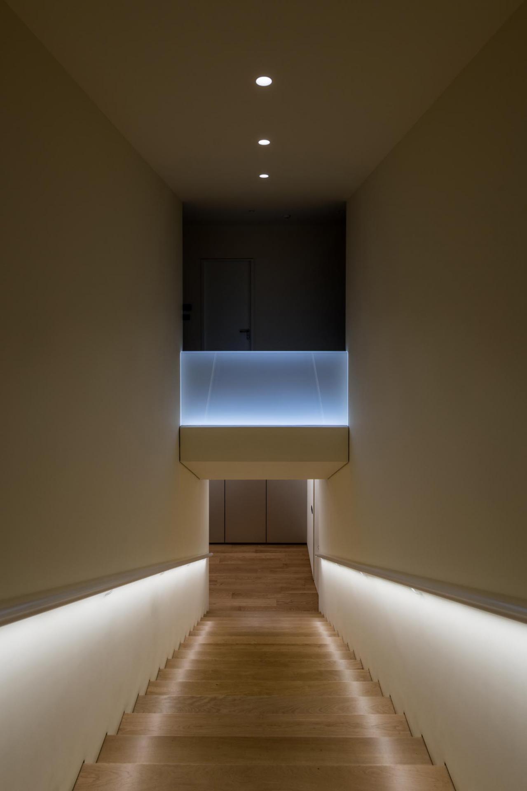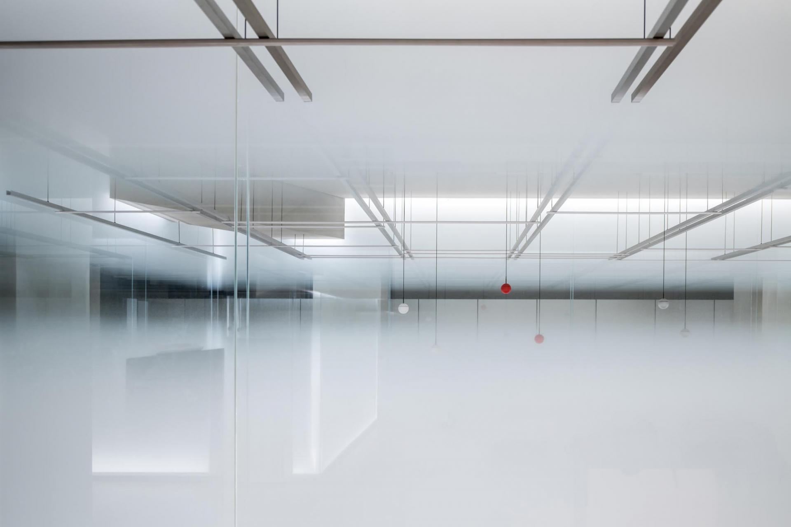2022 | Professional

RAYCAP MEETING ROOMS
Entrant Company
ELEFTHERIA DEKO & ASSOCIATES LIGHTING DESIGN
Category
Lighting Design - Offices & Spaces (Interior Lighting)
Client's Name
RAYCAP S.A.
Country / Region
Greece
An office space for us should be a place that fosters productivity, inspiration, and co-workers’ health and wellbeing. Lighting we believe should provide except the appropriate levels of luminosity, also comfort with non-glare, and an aesthetic pleasure…
Raycap SA, initiated their new meeting room spaces in the basement of their headquarters in Athens.
The architectural approach by Kois architecture is defined by highlighting the materiality of the space. The materials chosen by the architects create a sense of minimalism and a welcoming working space. The specially treated glass which defines the cubical meeting rooms is a key architectural element in dialogue with lighting.
Our motive was to create a luminous and comfortable environment but also a unique design identity through lighting.
The lighting approach has been categorized into three different layers.
A) the continuous pending ceiling structure for the ambient illumination. A hanging metal lighting system is an important design element in our lighting narrative. The consecutive light lines travel towards one direction throughout the whole space .The 10mm x 10mm linear custom-made LED fixtures generate a soft ambient illumination both for the transitional corridor areas and the two meeting rooms. All the linear lights are customized in order to have multiple lengths and be able to create a random pattern.
B) the vertical illuminated surfaces, coming through the luminous glass walls, enhance the edges of the space and separate the space while creating an additional indirect and diffused lighting layer.
C) the task lighting inside the meeting rooms, which is achieved by a collection of pendant lights focused on the table to provide the applicable levels of light.
One of the biggest challenges of this project was to achieve the desired effect of the reflections on the glass walls without being disturbing or excess. For that we tested various types of glass in relation to the position of the lighting fittings. The glass is chemically treated to give a special and gradient finish and has a double-glazed arrangement that absorbs noise, which allowed us to position the linear fixtures in between.
Credits
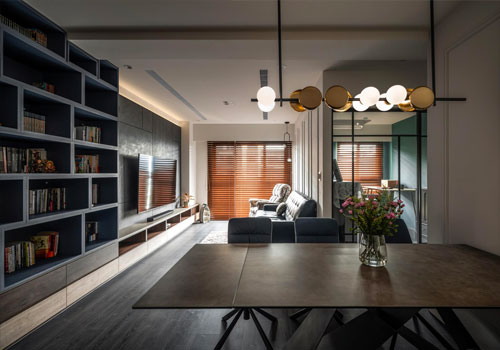
Entrant Company
Geometry Interior Design
Category
Interior Design - Residential

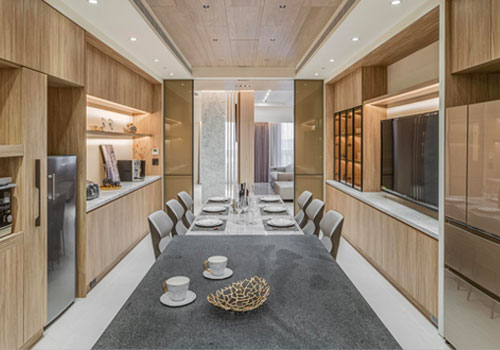
Entrant Company
Comebank-Interior Design
Category
Interior Design - Living Spaces

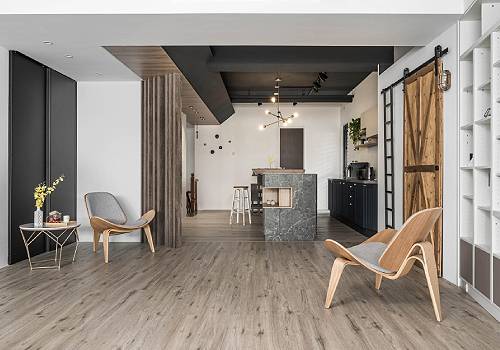
Entrant Company
YUJIE INTERIOR DESIGN
Category
Interior Design - Office

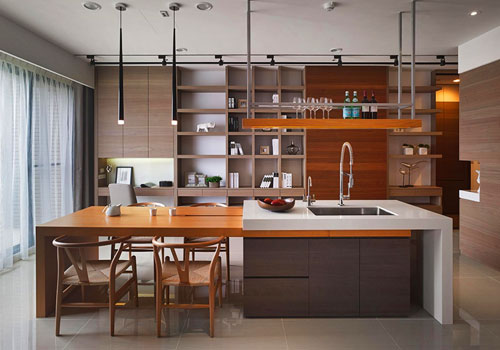
Entrant Company
Worth Interior Design Limited
Category
Interior Design - Living Spaces

