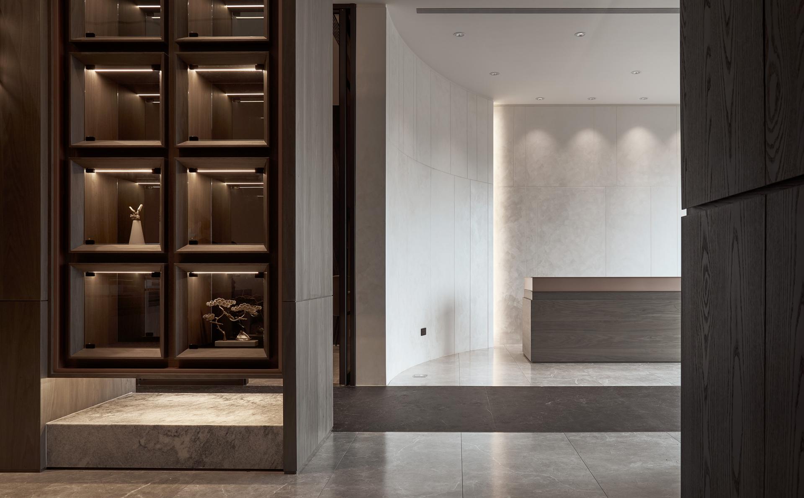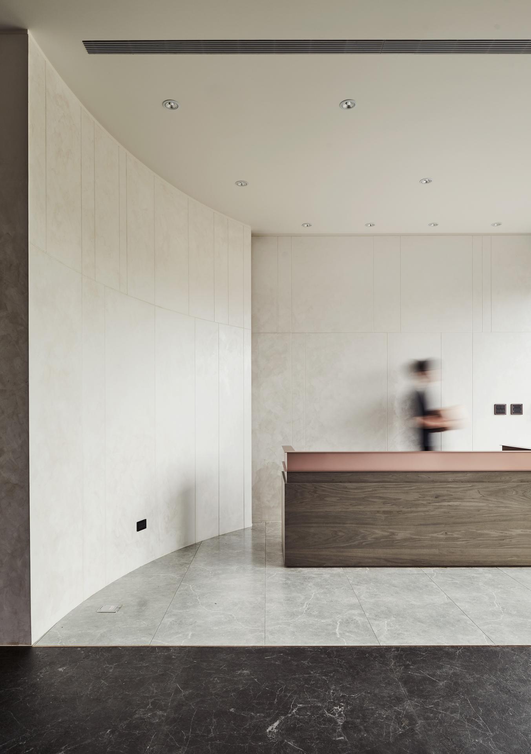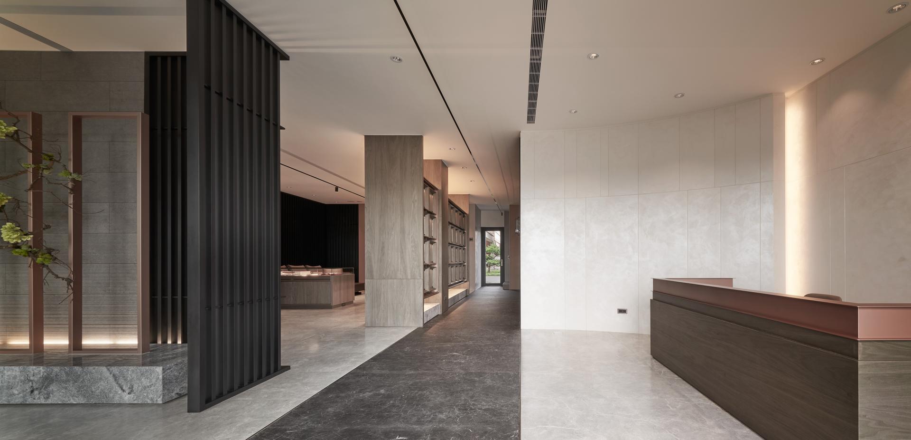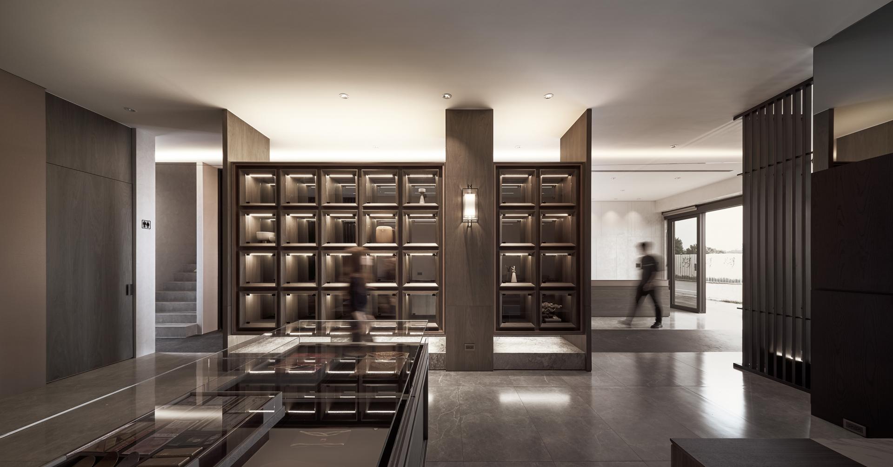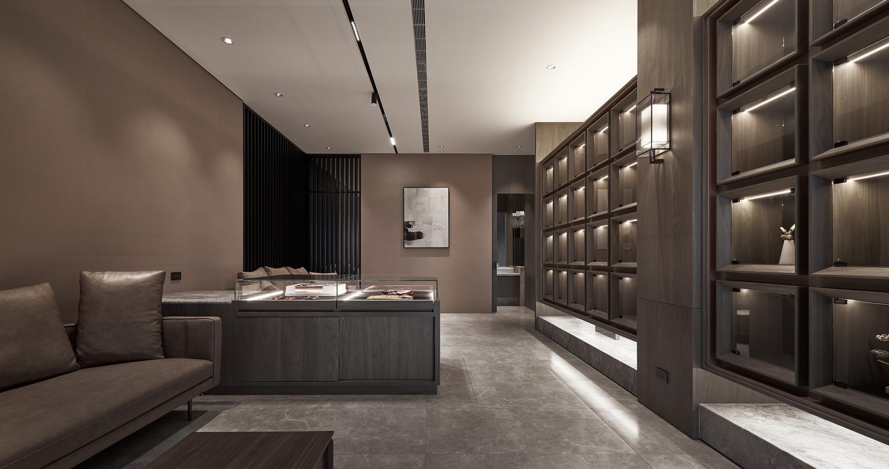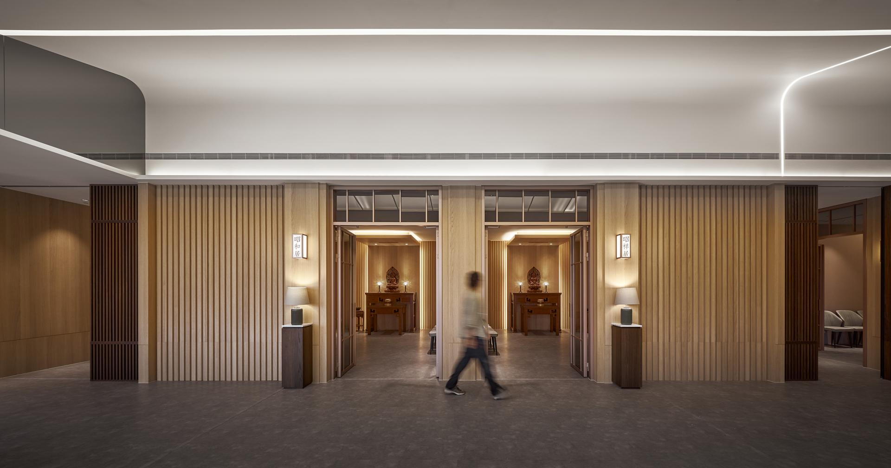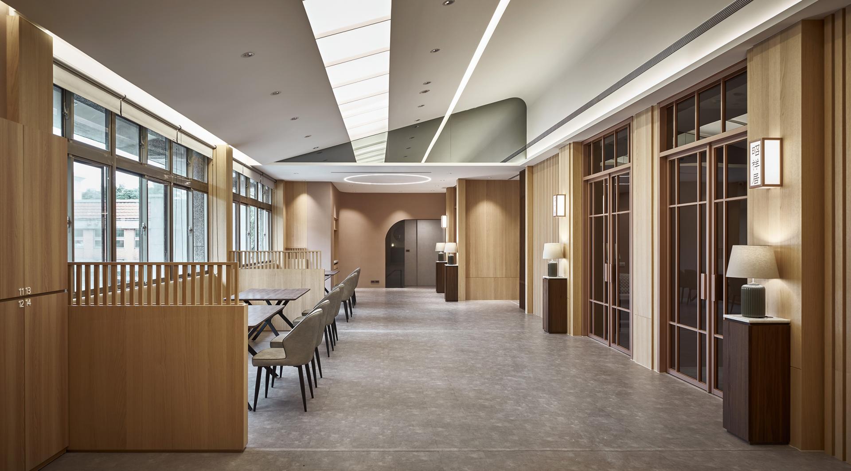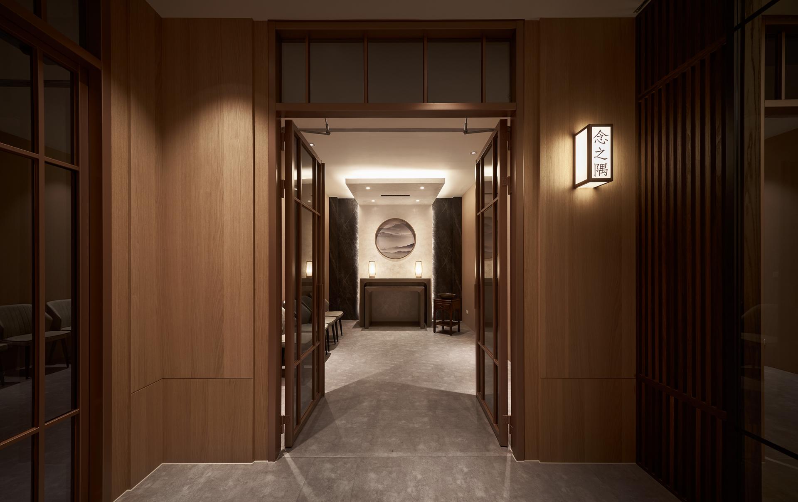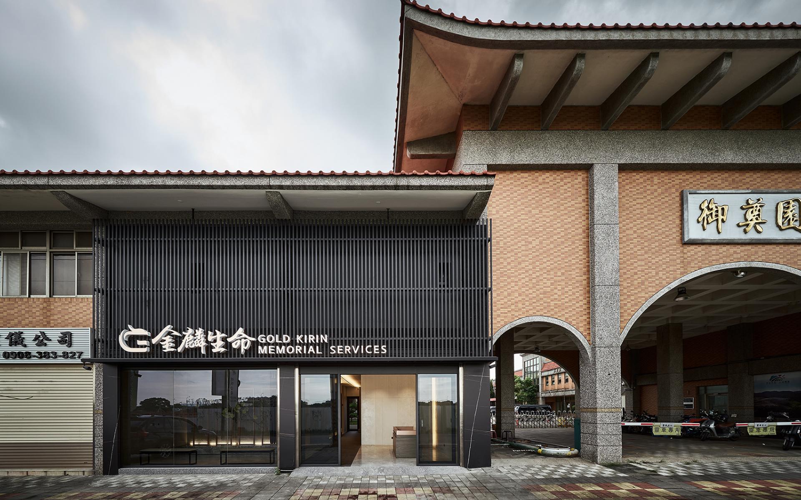2022 | Professional

Remembrances in light
Entrant Company
Rz Interior Design
Category
Interior Design - Religious Symbolic & Spiritual Buildings / Monuments
Client's Name
GoldKirin Funeral Consulting Group
Country / Region
Taiwan
The variations of lights and shadows paint the horizon between life and death, earth and heaven.
The zero hour passes by in a quiet and solemn space. The design technique utilizes linear visuals and touches of nature to create the illusion of an intermediary realm between earth and heaven. The dim, penetrating rays simulate light in the moment of walking towards daybreak and the fire of the netherworld. Under this threshold, people’s hearts illuminate in hope and reminiscence.
This two-story funeral home is built next to a traditional crematorium. Funeral cubicles are placed in a rectangular configuration, displaying the front and rear views towards outside. The overall design exhibits trendy, contemporary aesthetics instead of ancient and traditional Chinese styles. This space uses light as a medium to symbolize the rebirth of life, bringing an end to a long farewell.
The dark gray metal grille is combined with a floor-to-ceiling glass at the building facade to create a modern appearance, simple and neat. Stepping into the foyer, one appreciates the white marble floor connected to white arc walls. Concealed in the intersection of the walls and ceilings, the hidden light creates a bright and solemn vibe in the reception area, painting a clean and rich entrance like that of an art gallery.
Along the hallway from the reception towards the room behind the hall, stands squared showcases neatly arrayed with back glass panels that provide multilayered shelves for displaying products with visual transparency. In this space, the slender linear light on the corridor’s ceiling boasts a ceremonial sense.
As the main farewell venue, the interior of the upper floor contains an open waiting area and ceremonial spaces of various sizes. Light coming in from entire wall of windows allowing mourners to wait in a bright and natural environment while reminiscing deeper memories.
With a Zen-like design, one witnesses a farewell to life, marking a starting point of a new journey.
Credits
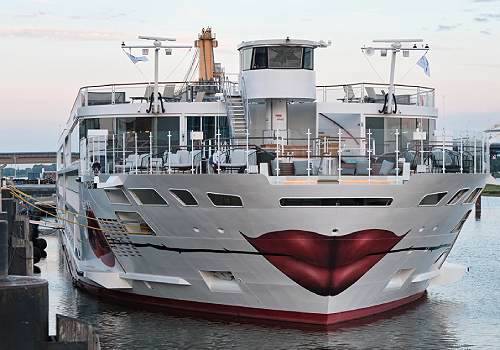
Entrant Company
JOI Design
Category
Transportation Design - Nautical / Boats

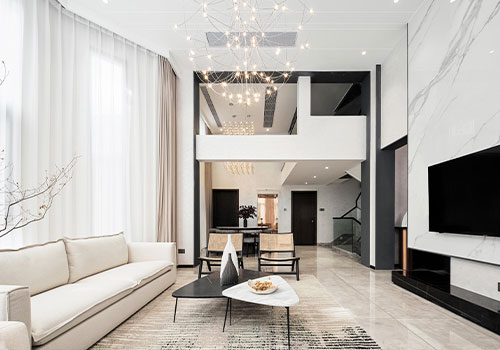
Entrant Company
WEI WEI DESIGN
Category
Interior Design - Home Décor

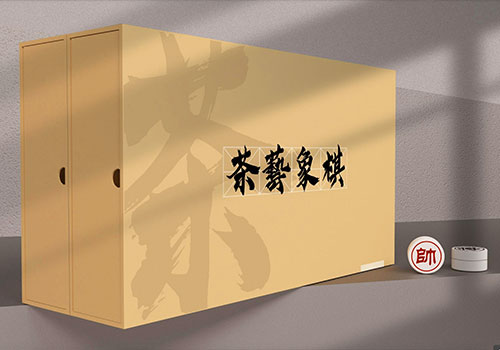
Entrant Company
Shenzhen YUTO Packaging Technology Co., LTD
Category
Packaging Design - Non-Alcoholic Beverages

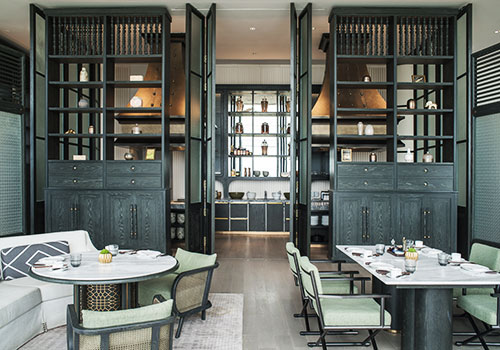
Entrant Company
Cheng Chung Design (HK) Ltd.
Category
Interior Design - Hospitality

