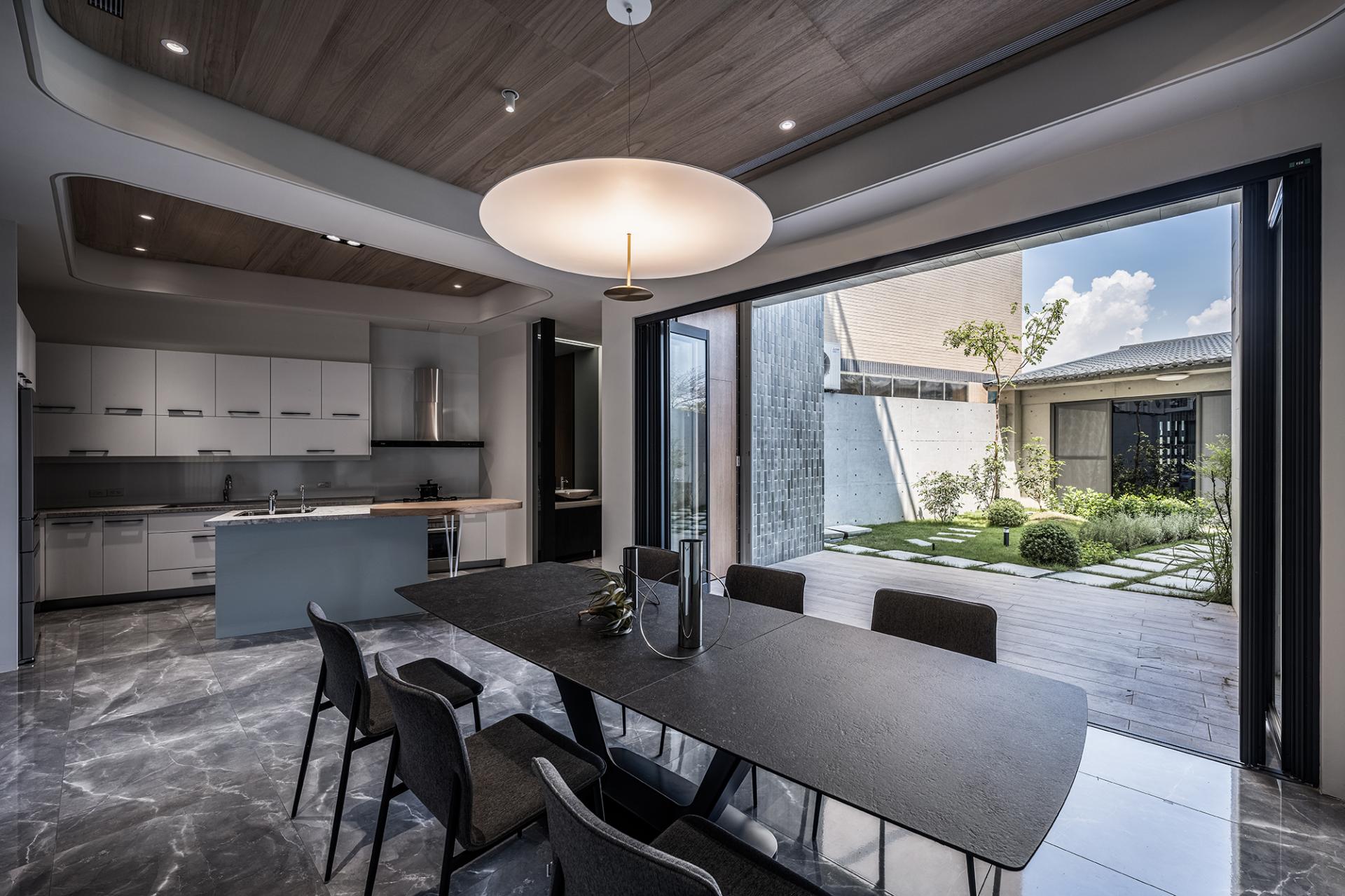2022 | Professional

The Boat of Abundance
Entrant Company
ARGET DESIGN and ELVANCENT INTERIOR DESIGN
Category
Interior Design - Residential
Client's Name
Mr. Zhang
Country / Region
Taiwan
This residential project draws inspiration from a boat, full of the bountiful catches of each day, riding the wind and waves to finally anchor in the harbor beside the Bashi Strait. There, the scorching sun in southern Taiwan beams through the skylights, windows, and light wells of various sizes, scales, and elevations, invoking a natural atmosphere into the room while also functioning as a barrier from heat waves. "Light" is used to connect all the independent, open, yet private living areas.
A straight bevel bounds the five-story private residence to define a building base that is wide in the front, narrow in the back, and shaped like a dustpan. The designer maximizes this unique architecture with elements of nature by overlapping natural and artificial lighting, adjusting spatial proportions, and connecting light wells, transforming original limitations of the building shape into advantages and constructing a large but heartwarming living place.
Entering the interior from the anchor-shaped steps, one’s visual focus is directed to the giant, imposing spiral staircase that goes from the ground to the third floor. It complements the blue and white walls on the right side, where waves stirred up over the sea is abstractly illustrated. In addition to giving this residential project an extraordinary impression of bearing wealth, this spiral staircase is designed to be linked with the ocean-fishing business that the owner’s family is engaged in.
Through the inconspicuous door in the back of the living room is an independent dining and kitchen area decorated with a backyard landscape. The floor-to-ceiling folding windows act as intermediaries between the indoor and outdoor space. They create a superposition of balcony/courtyard styled dining experience. The elongated and extended depth of space gives way to open-scale dining while the backyard greenery adds rich flavors and delicacy to any meal. An independent gym is located on the opposite end of the courtyard. The mirror reflections and the view of natural landscape through the floor-to-ceiling windows highlight the gym as a relaxing space for a family to interact and communicate.
Credits
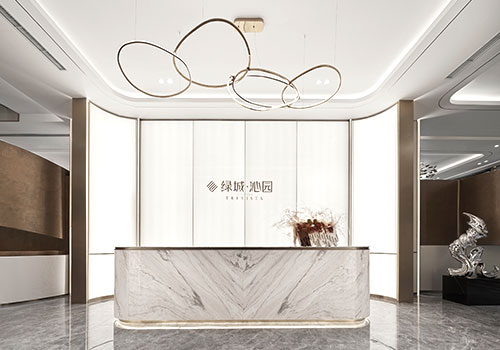
Entrant Company
Zhejiang Greentown United Design Co.,Ltd.
Category
Interior Design - Home Décor

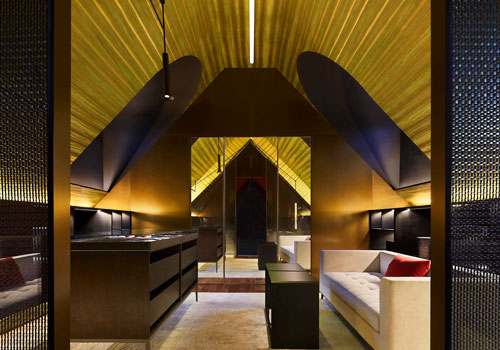
Entrant Company
One House Interior Design
Category
Interior Design - Retails, Shops Department Stores & Mall

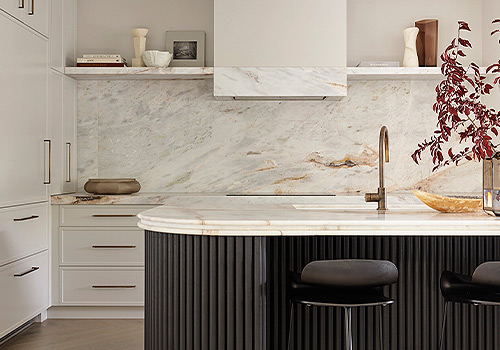
Entrant Company
Smac Studio
Category
Interior Design - Residential

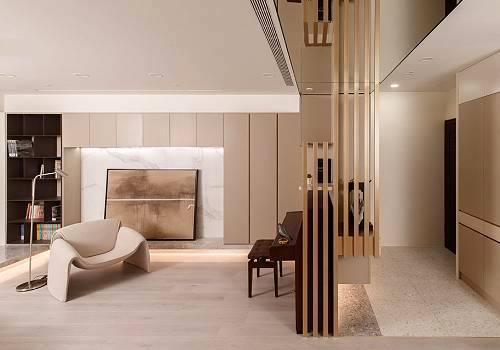
Entrant Company
ICON INTERIOR DESIGN & CONSTRUCTION CO., LTD.
Category
Interior Design - Residential






