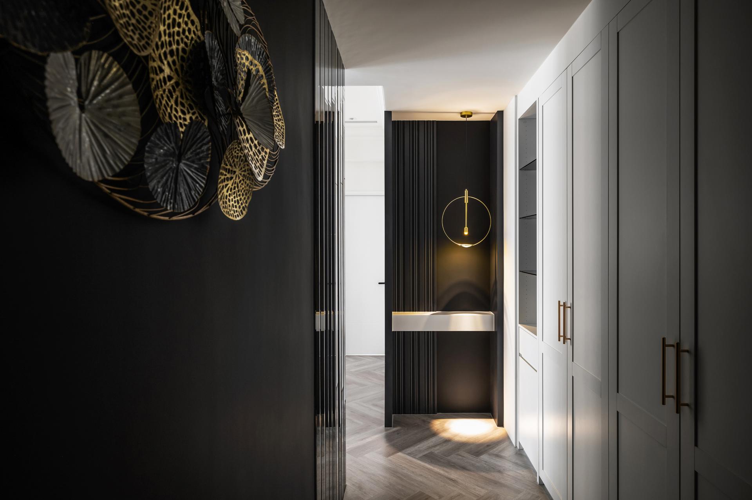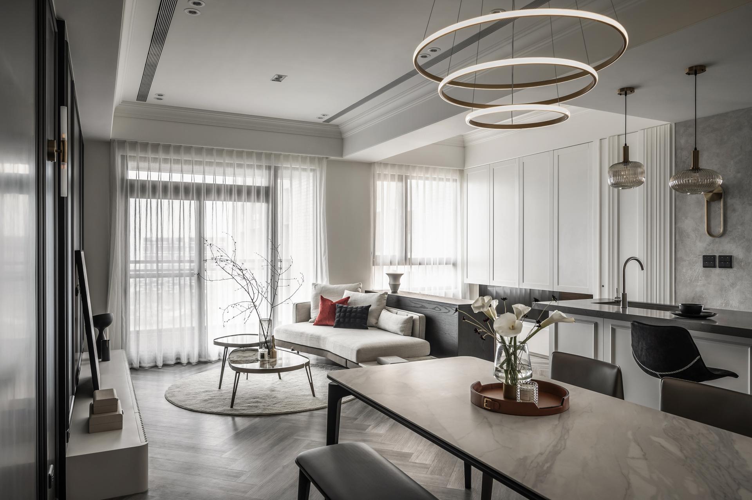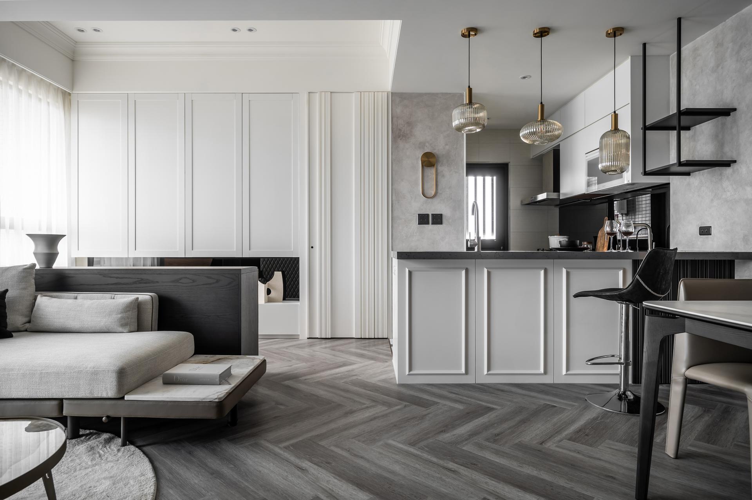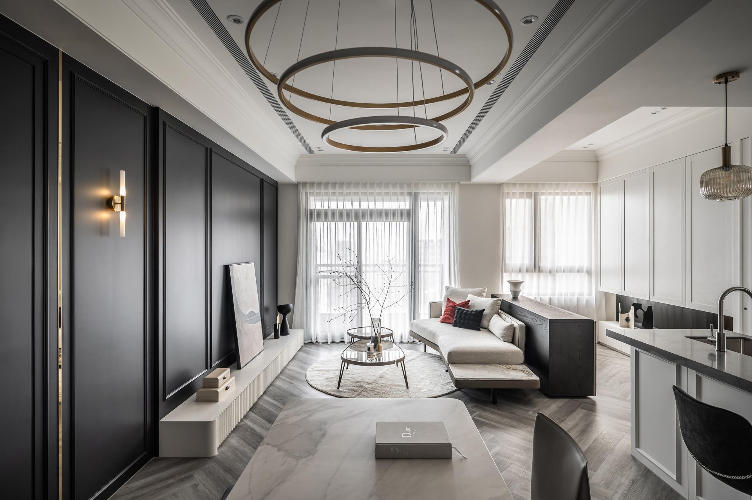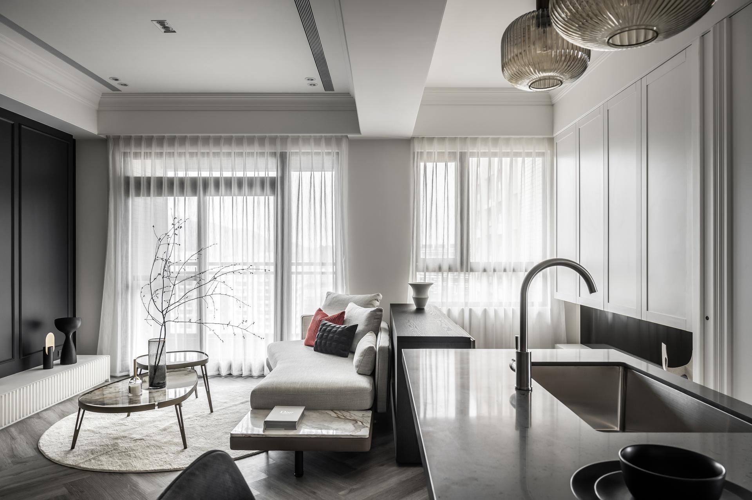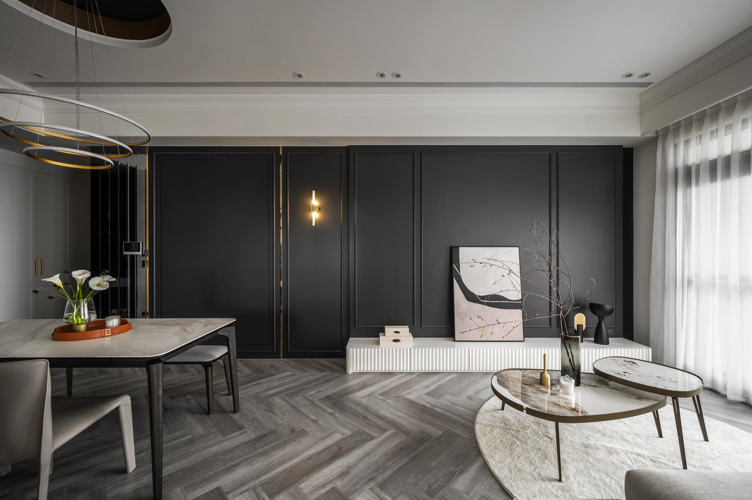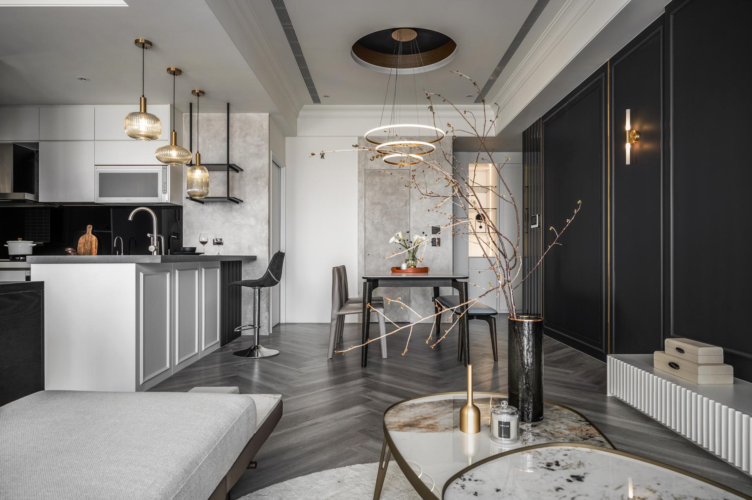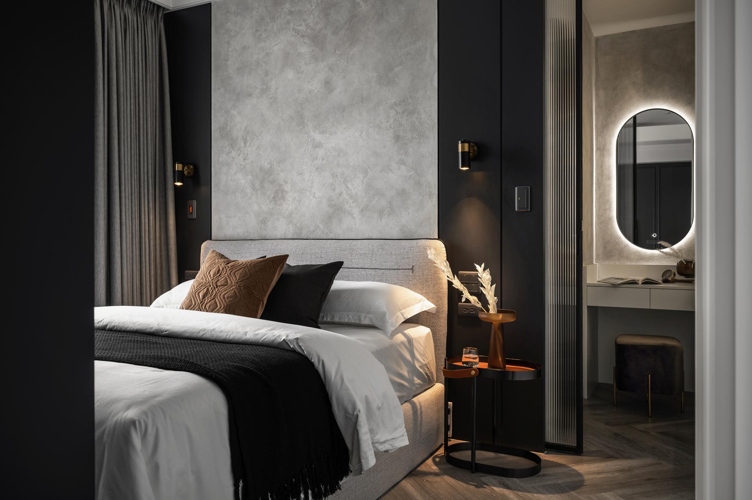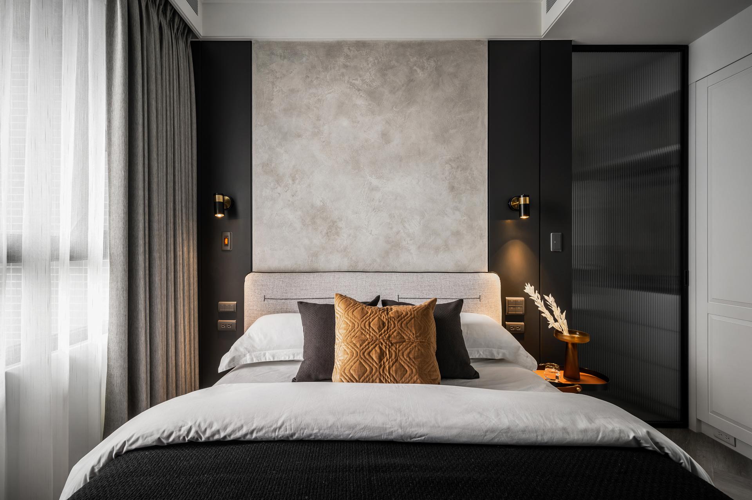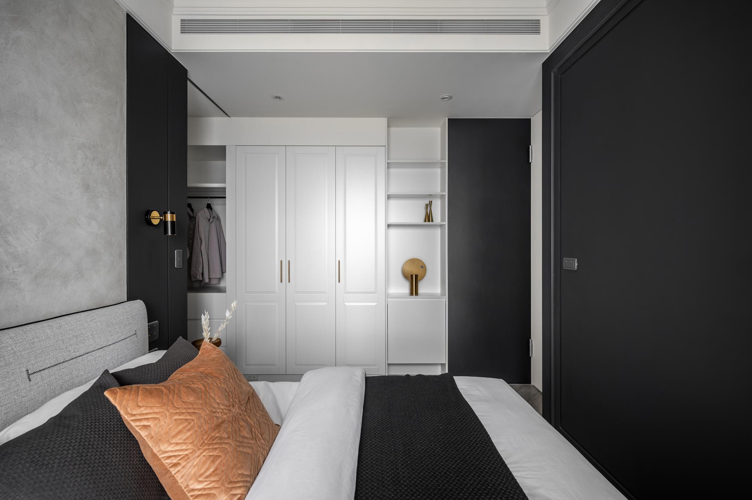2022 | Professional

LightHouse
Entrant Company
Unique Interior Design & Décor Co., Ltd.
Category
Interior Design - Residential
Client's Name
Country / Region
Taiwan
“Lighthouse” is around 86 square meter flat with 2 receptions, 3 bedrooms and 2 baths mainly for a family with parents and a daughter. As the house is on the higher floor and the natural light is not blocked by other buildings, the design team tear the wall between living room and the study and the walls in kitchen down to bring in the abundant daylight and to build open-plan space so that the view of the interior space can be expanded.
The project adopts black and white tone as basic palette in the space decorating with gold metal trim, presenting a low-key luxury interior style. The project also has a long and narrow entryway with warm white light to welcome residents returning home. The entryway is paved with geometric modern black and white ceramic tiles. As tiles are non-absorbent and anti-dirty, tiles are suitable for the rainy and humid climate especially in Taiwan. When people arrive home, they can clean and disinfect their bodies at the entryway before entering the open-plan space. The design team also use panellings in the entryway which adds a sense of vertical stretching and the panellings surface treat with cold baking paint which leads to feeling of warm and smooth under the light, showing an elegant and delicate texture. Also, the gray mirror is used as the wall material at the corner because it can magnify the vision of the space and the edge of the gray mirror is beveled to strengthen the vertical lines and to weaken the sharpness of corners.
By changing the layout, the design team build an open-plan space connecting living room, dining room, open-plan kitchen, and the study. The four rooms have an inseparable relationship. Through the integration of moving lines, the line of sight can penetrate and magnify the feeling of the space, and the line of sight connects the relationship of each space. The back-shaped moving line of the dining table emphasizes that the dining table is the main axis of the space, and undertakes communication and interaction among family members.
Credits
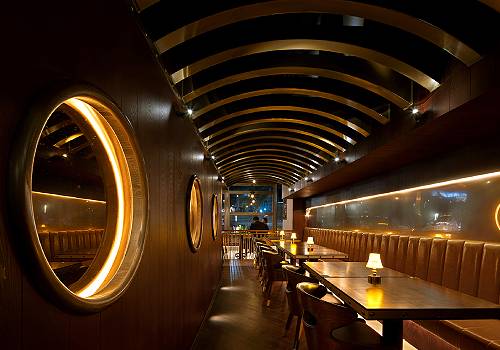
Entrant Company
Studio #Extra Edition
Category
Interior Design - Restaurants & Bars

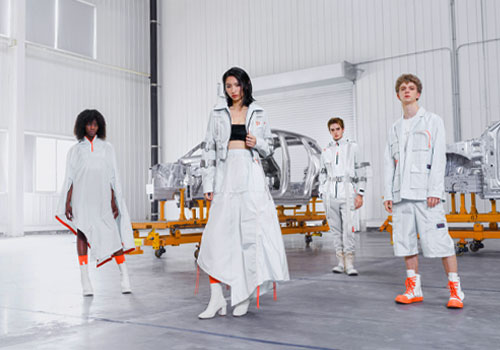
Entrant Company
NIO Life
Category
Product Design - Travel Accessories (NEW)

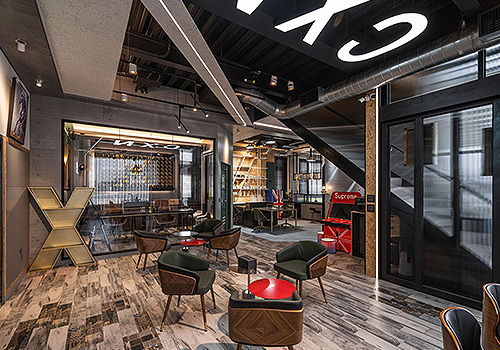
Entrant Company
CXN Interior Design
Category
Interior Design - Office

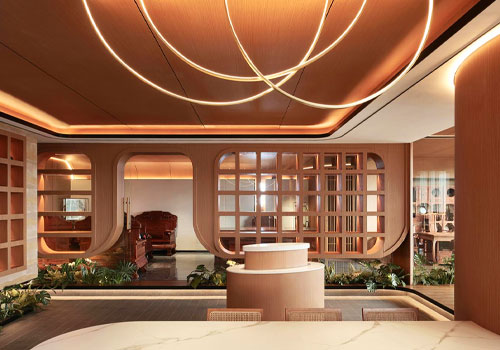
Entrant Company
INSD
Category
Interior Design - Commercial

