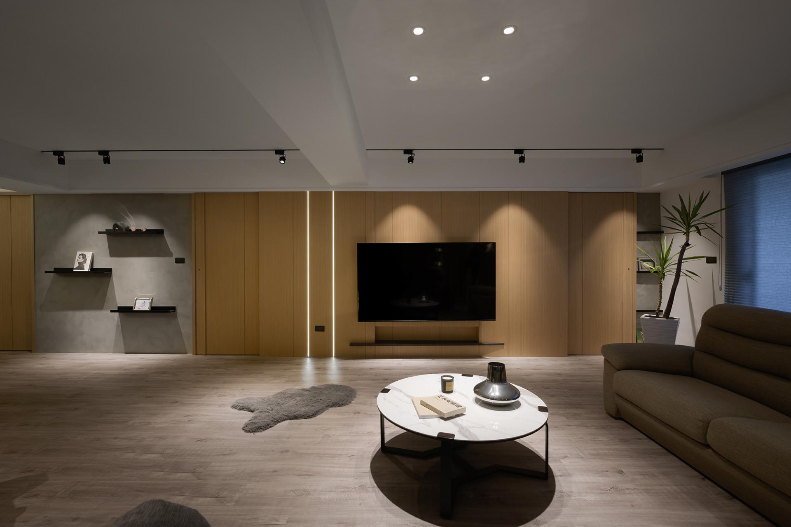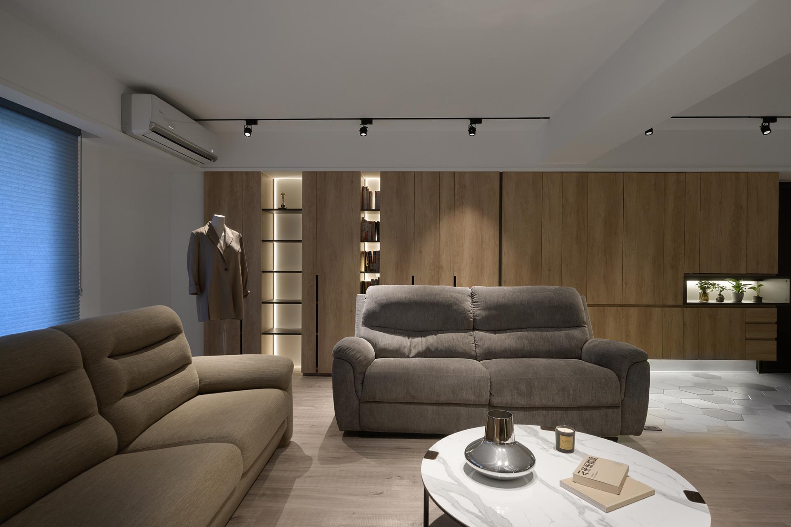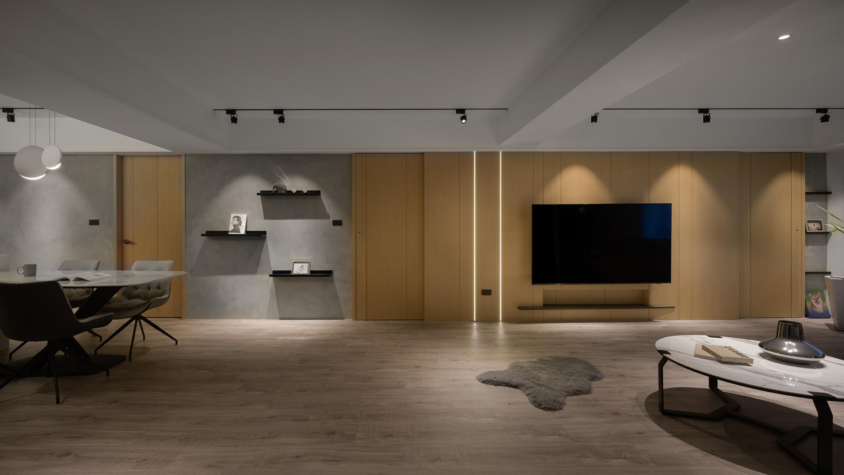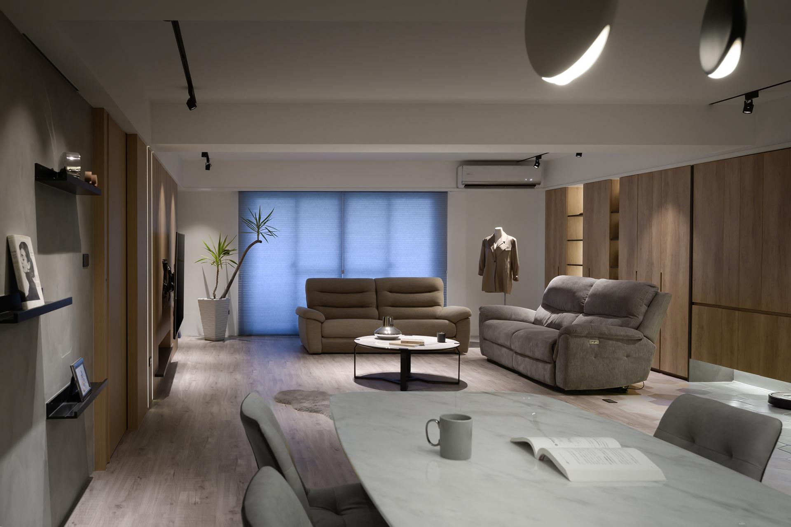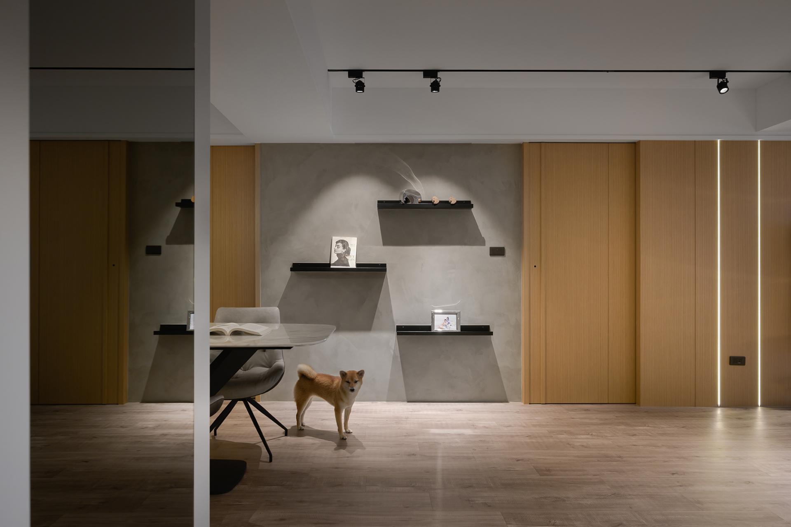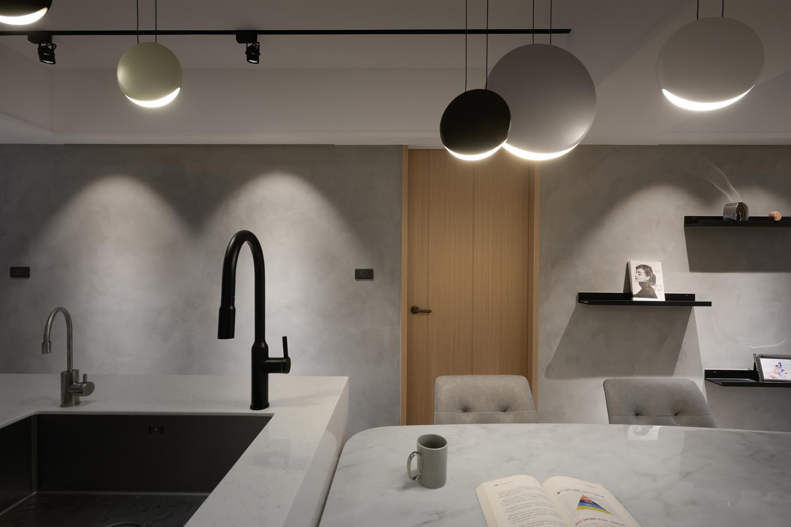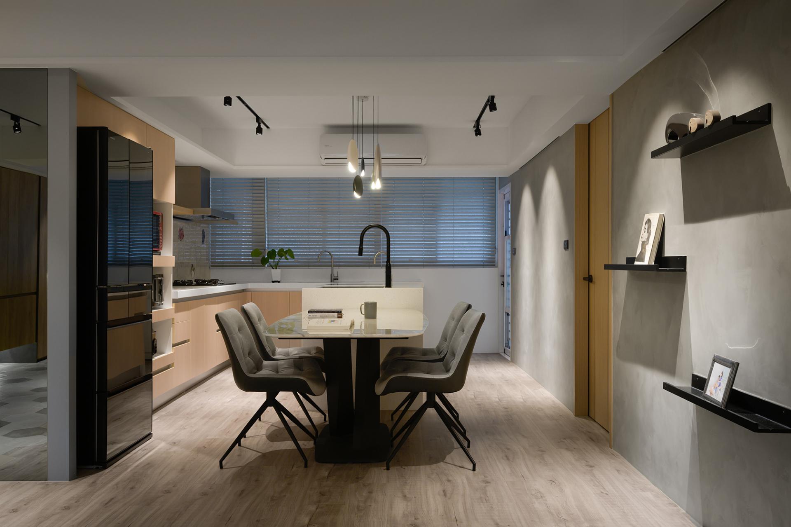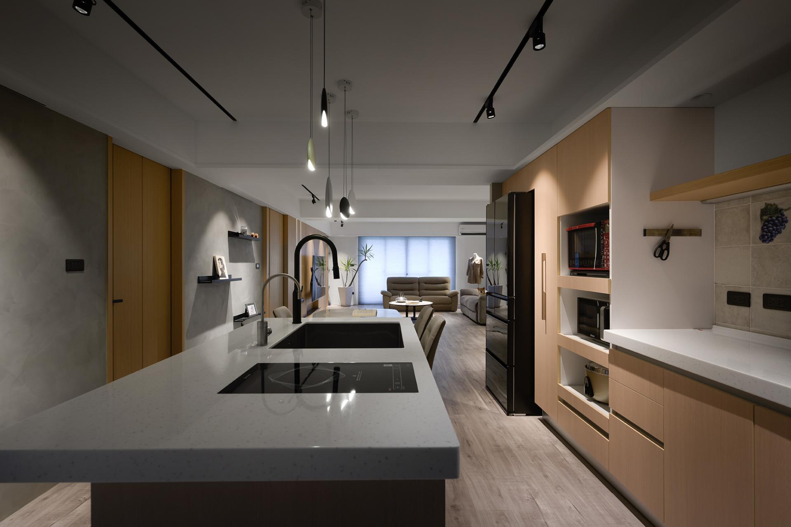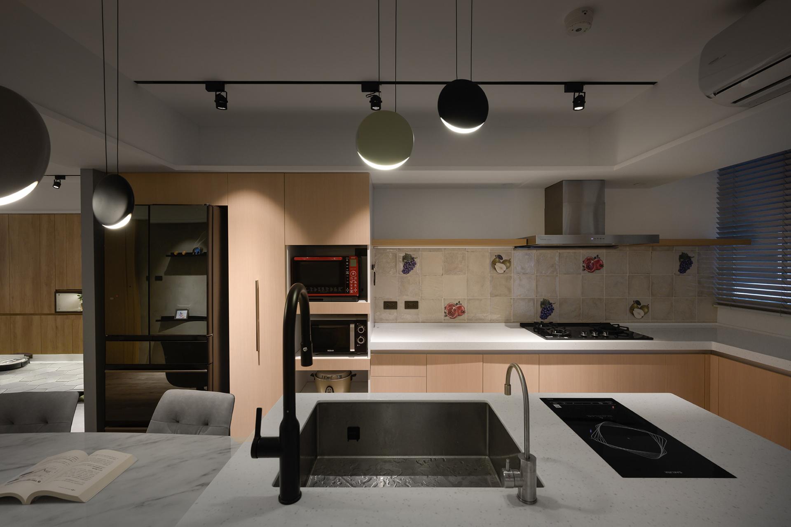2022 | Professional

Legacy
Entrant Company
Large Form Interior Design
Category
Interior Design - Residential
Client's Name
Country / Region
Taiwan
Living in an era with advanced technology and drastic changes, we have inherited fruitful results from the forebearers. The designer of this project re-planned the original office space, re-organized the layout, and transformed it into a livable environment. The primary color is light brown wood and cement gray to create a modern and simple style. With some old installations kept, the old and the new blend with each other, reflecting the image of inheritance. The designer cleverly uses the hidden sliding door to make the overall space look elegant and grand between the public living area and the bedroom. The living room is made of light brown wood and cement-ash-interlaced walls, without excessive decoration, creating a sense of unity and layering, making the visual enjoyment comfortable but not dull. The furniture pieces are in the same coffee color, and gray serves as the primary color, matched with a light-colored marble-patterned table to add a touch of transparency to the space. The living room's back wall is equipped with whole-surface storage and display cabinets. In the simple design, there is still enough storage space. The floor is light-colored wood grain and hexagonal gray tiles, which adds a unique vibe to the whole. The kitchen's cooking area retains the original decorative fruit-shaped tiles, offering the space the idea of inheritance, demonstrating the vintage charm. The dining room is hung with a crescent-moon-shaped chandelier as if the area is surrounded by the soft moonlight, full of comfort and coziness. In the overall planning, the designer selected the same color tone for the entire color setting, and the material changes are used to create a sense of layering. The space is full of a quiet, refined, natural, and warm vibe. In the modern minimalist style, a little traditional decoration is preserved, and the idea of inheritance is entrusted. To allow the homeowners to have a healthy and safe living environment, the system cabinets are implemented with low-formaldehyde panels, wood panels, and corner materials that meet the low-formaldehyde standard F3 level, together with island-type ultra-wear-resistant wood floors of the same level.
Credits
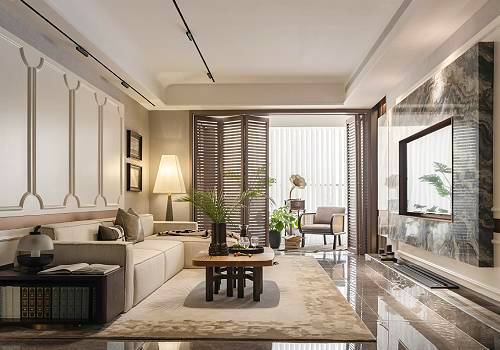
Entrant Company
YHDQ Design
Category
Interior Design - Residential

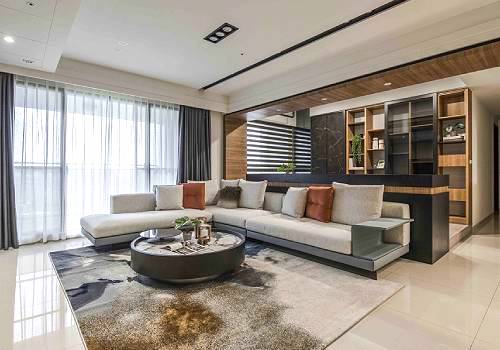
Entrant Company
SING Wan Bau Long Interior Design
Category
Interior Design - Living Spaces

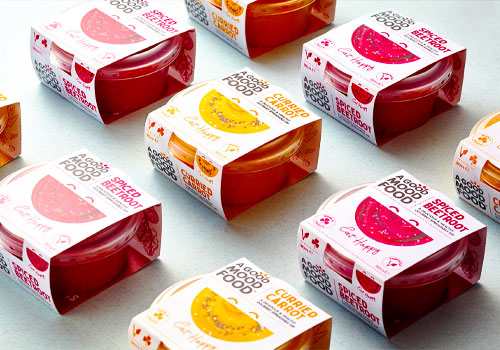
Entrant Company
Clare Lynch Creative
Category
Packaging Design - Snacks, Confectionary & Desserts

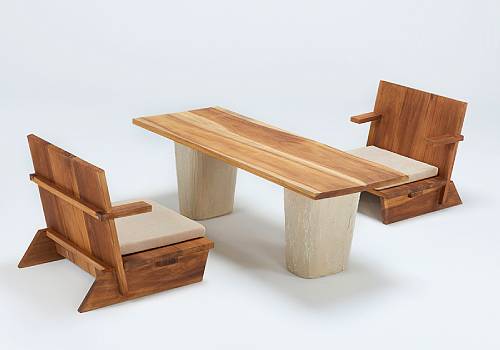
Entrant Company
Xiamen Xinxi Cultural and Creative Co., Ltd.
Category
Product Design - Hobby & Leisure (NEW)


