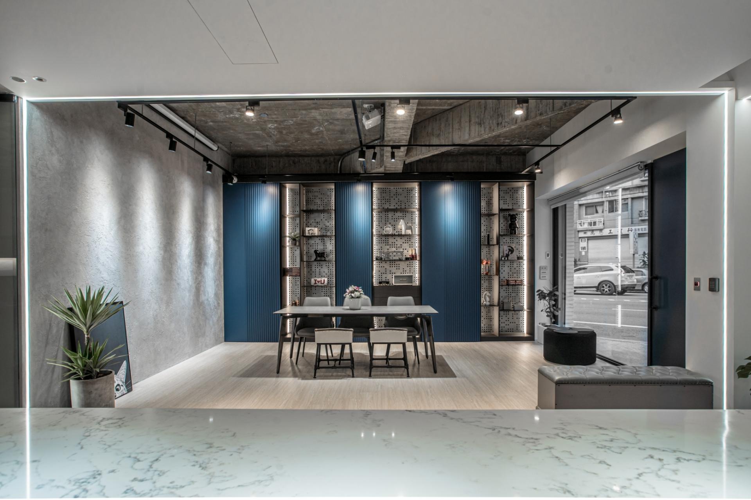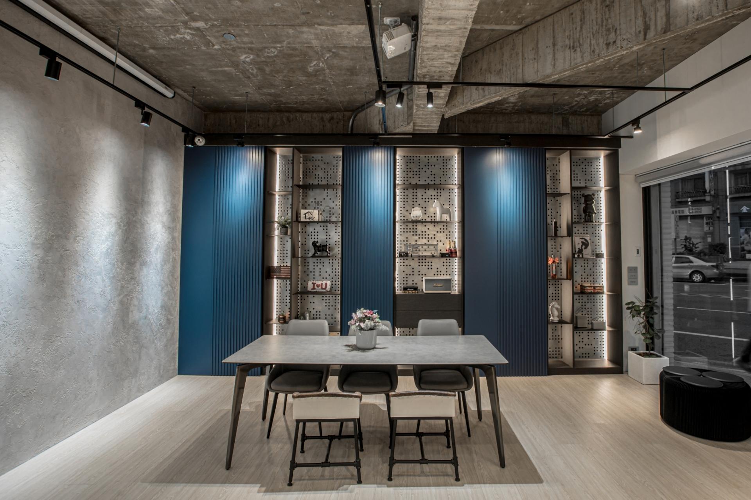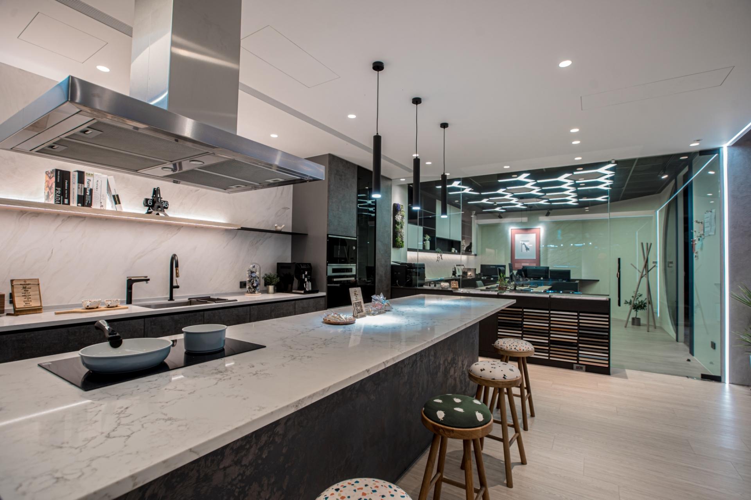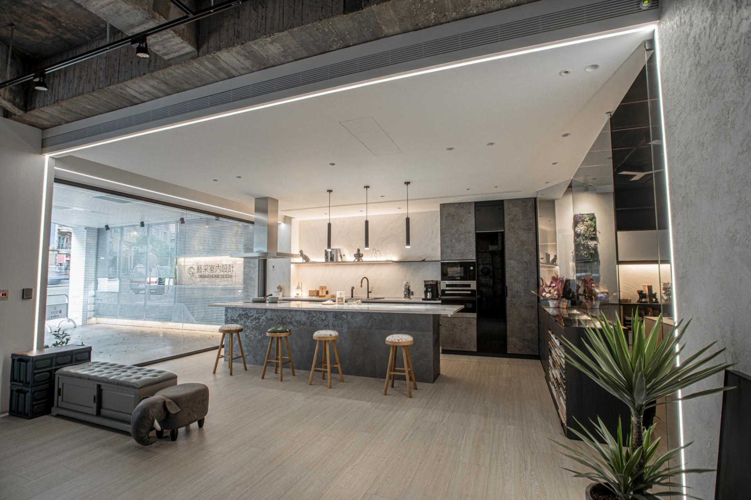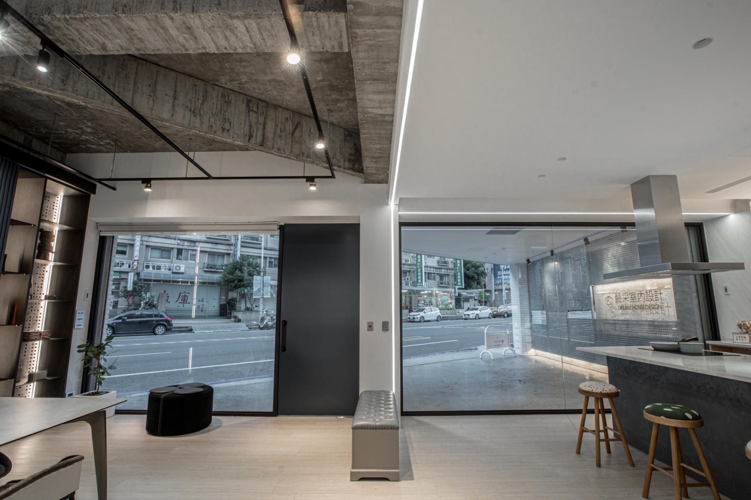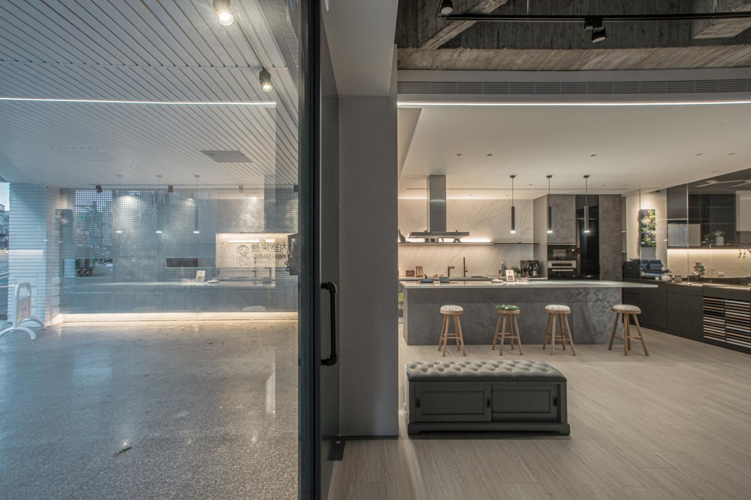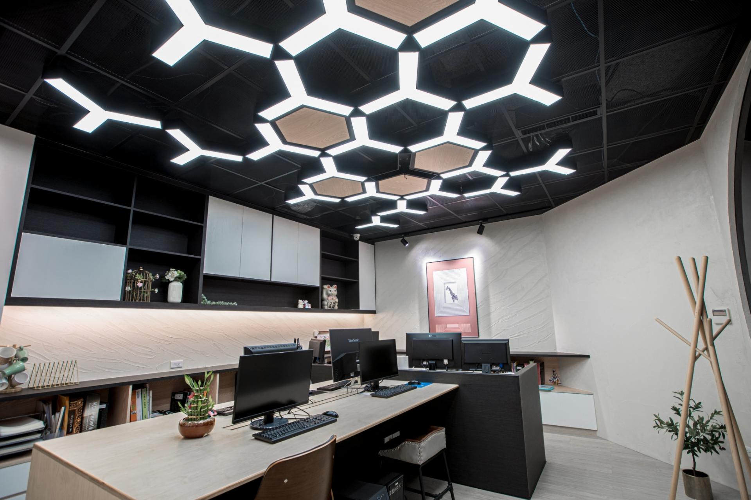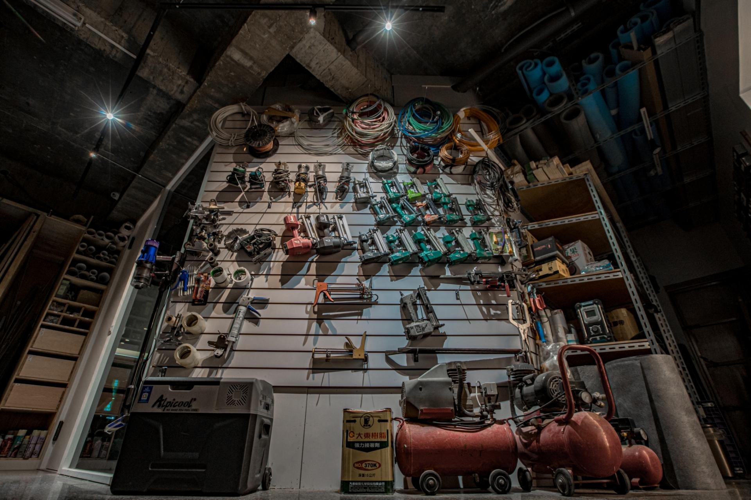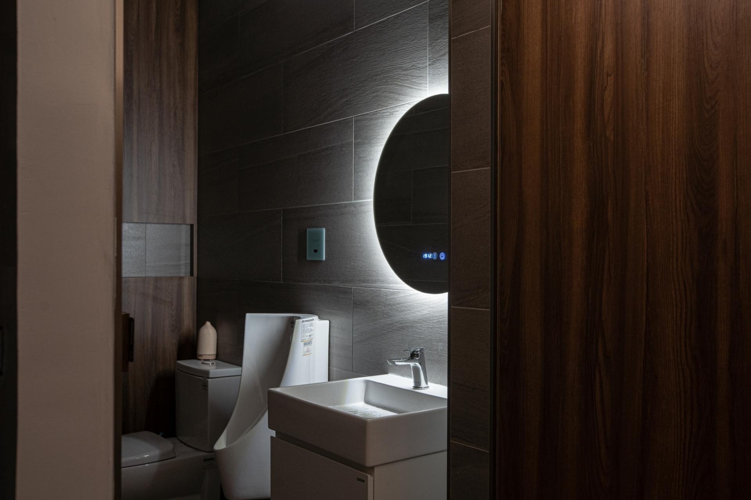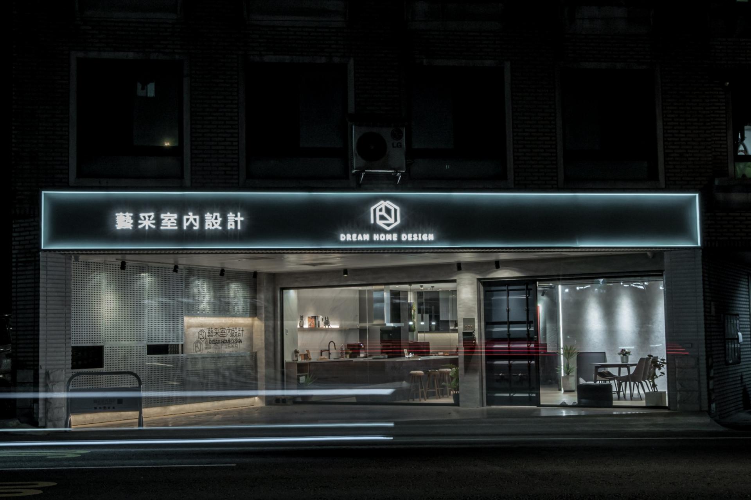2022 | Professional

Complex Functions: Conflict and Harmony
Entrant Company
Yicai Interior Decoration Design Co., Ltd.
Category
Interior Design - Office
Client's Name
Country / Region
Taiwan
The design team maximized the advantages of the triangular-shaped pedestrian arcade by using punched-plate and concrete moldings on the façade to create a distinctive wall that sets the design style for the indoor meeting area. In addition, the design team installed two large floor-to-ceiling glass to create a window-like view and good lighting. The semi-open space allows for an unobstructed view of the outdoors, and at night the mood lighting has an eye-catching effect, providing branding. The four areas are in different design styles. The lobby is presented as an open kitchen and meeting area, while the meeting area uses a steel cabinet door to impress visitors. The design team deliberately refrained from nailing the light steel joist ceiling, instead using industrial style to present the aesthetics of the original building. At the same time, the black metal track lighting adds layers and lines that are bold yet subtle, and make the space more spacious. On the other hand, the meeting area is divided from the kitchen by the upside-down U shape aluminum strip light. The two areas are the gathering place in both residential and commercial spaces so that work discussions are not just cold conversations, and instead cooking and baking in the kitchen area brings the client closer. This design creates an intimate and welcoming atmosphere and completes the office function.
Credits
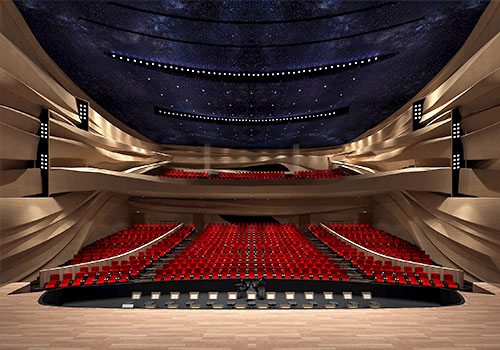
Entrant Company
Suzhou Gold Mantis Construction Decoration Co., Ltd. . Xiamen Design Institute
Category
Conceptual Design - Entertainment

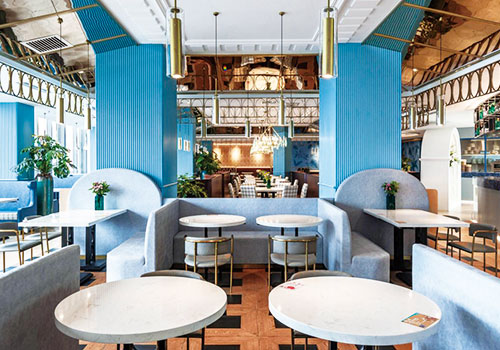
Entrant Company
SHENZHEN ZHEN YI MEI TANG SPACE DESIGN CO.,LTD
Category
Interior Design - Restaurants & Bars

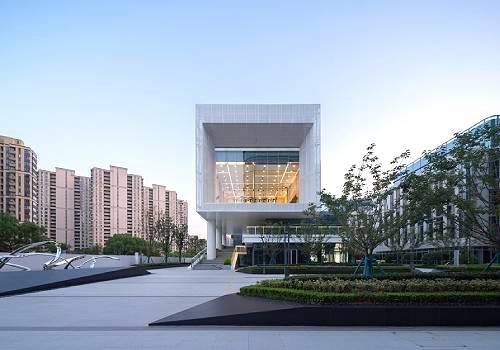
Entrant Company
CAPOL INTERNATIONAL & ASSOCIATES GROUP
Category
Architectural Design - Office Building

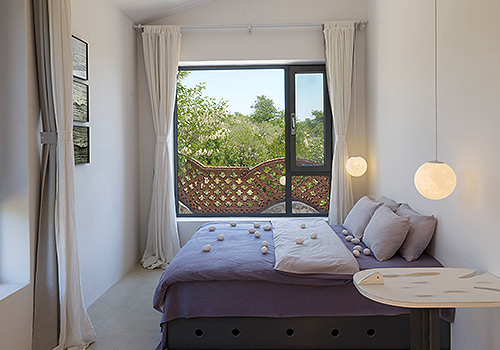
Entrant Company
Xiaochuan Lu
Category
Interior Design - Home Stay / Airbnb

