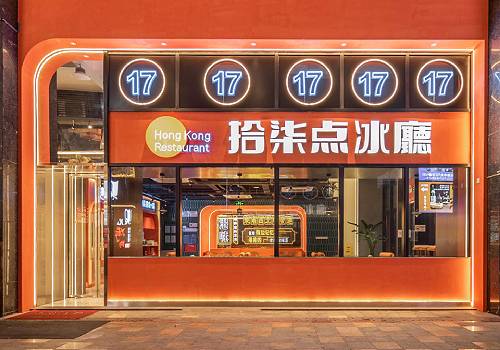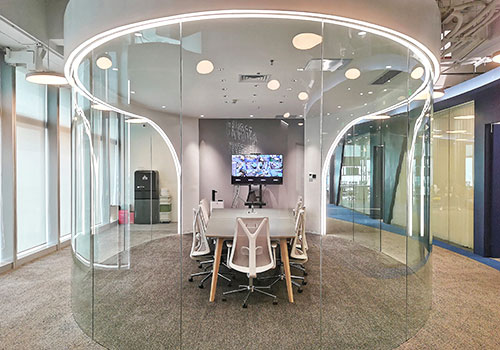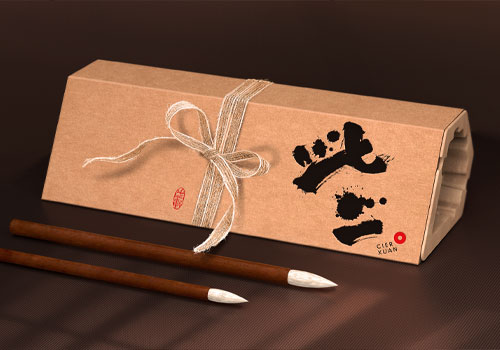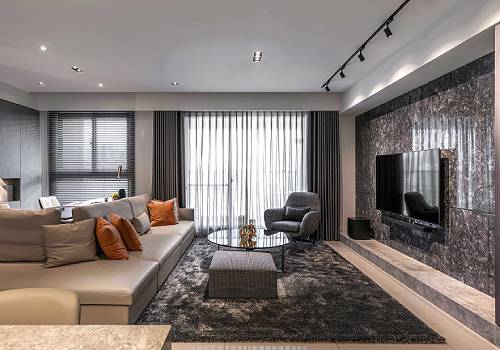2022 | Professional

Purity and Authenticity
Entrant Company
L.C INTERIOR DESIGN
Category
Interior Design - Residential
Client's Name
Country / Region
Taiwan
This project is a residence for three generations of family members. The designer introduces the local environmental elements into the interior space. The scenery outside the window is perfectly incorporated with the house, creating a crystallization of the integration of nature and humanity. Besides, the designer thoughtfully plans entrances and exits for pedestrians and vehicles, significantly reducing hazards and reassuring safety. The widespread use of dyed wood grain, stone, metal, glass, and other objects with varying shades of color highlights the beauty of blending landscape and architecture. Stepping into the interior from the garage, one will find the green scenery outside the window greeting you, which echoes the herringbone wooden floor and the wooden-grilled wall in the house, unveiling a fresh and natural vibe. A washbasin with a natural stone base is placed beside the floor-to-ceiling windows, and a piece of spatial information is conveyed through the placement of objects, enabling dialogue between different areas. The design creates a minimalist and pure image like a linear faucet falling from the sky. The curved ceiling connects the dark stone wall, and the tea mirror, warm light, and small table are used to produce quietness and serenity. At the entryway, the central axis of objects with dyed veneer, stone, and mirror surfaces is continued. The area offers the stressed occupants a private space to relax physically and mentally. Leading to the open living and dining room, black, white, and brown tones are set as the main color scheme. Besides, stone and wood create a purely rustic visual and sensual experience—the openly shared living area functions as a broad, comfortable, interactive area. In the tea-drinking area, the designer paints the wall gray and combines it with the stained veneer to deliver elegance and quietness, attracting people to take the time carefully zip tea. Over the multi-purpose resting and recreational area, the regular sofa is replaced by a soft sack.
Credits

Entrant Company
Shenzhen Vanco Design Decoration Co., Ltd.
Category
Interior Design - Restaurants & Bars


Entrant Company
CSS
Category
Interior Design - Office


Entrant Company
Shenzhen YUTO Packaging Technology Co., LTD
Category
Packaging Design - Office


Entrant Company
CHENYI INTERIOR STUDIO
Category
Interior Design - Residential









