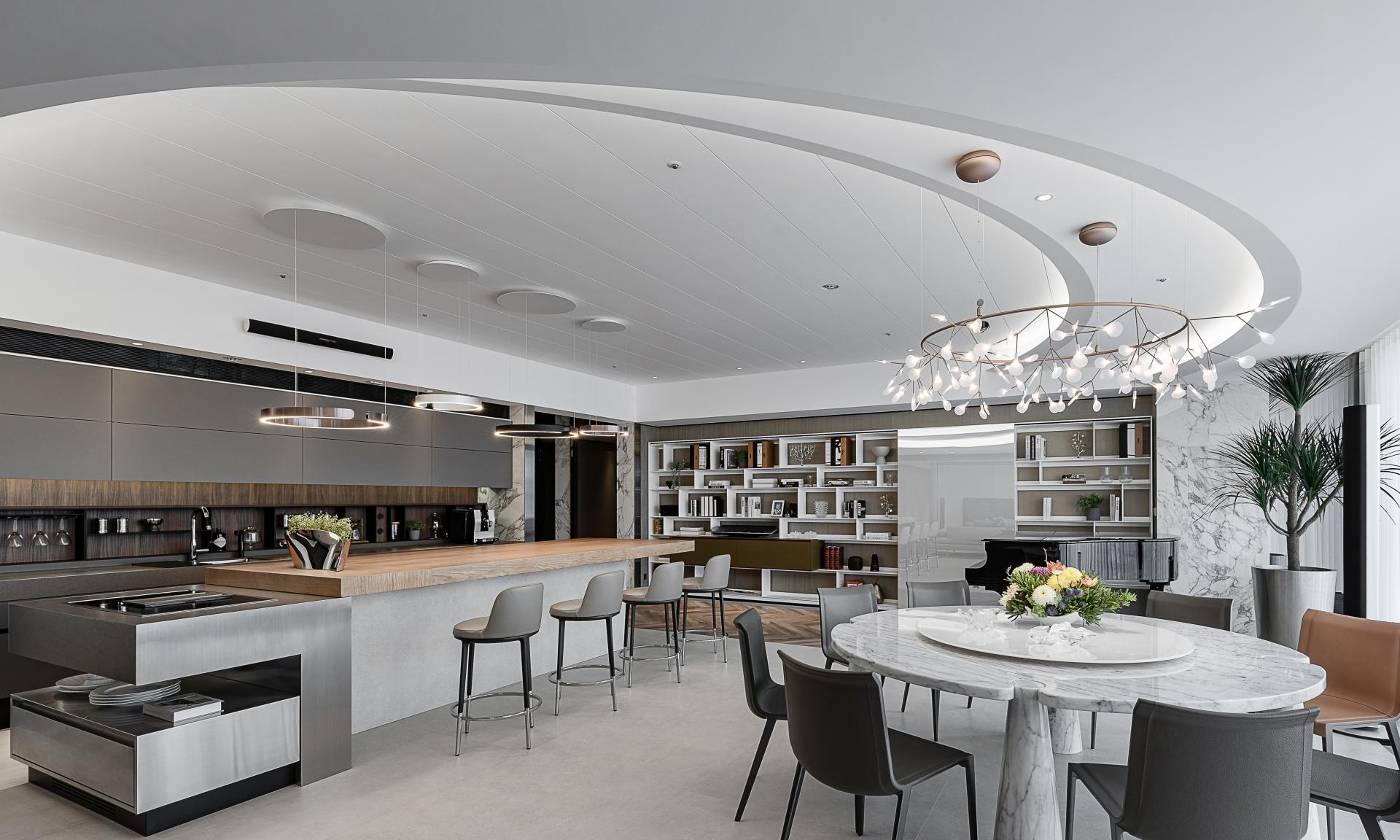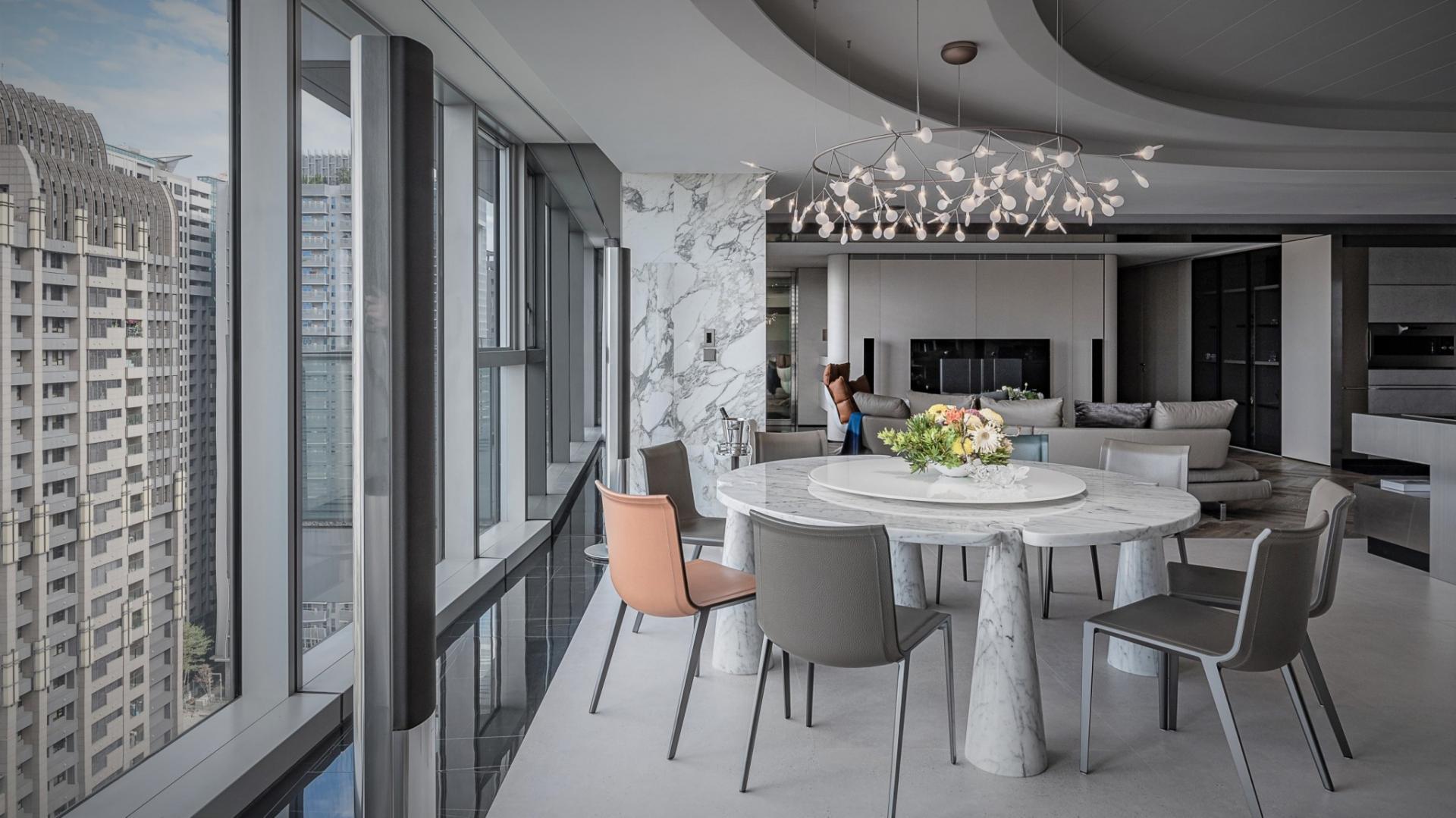2022 | Professional
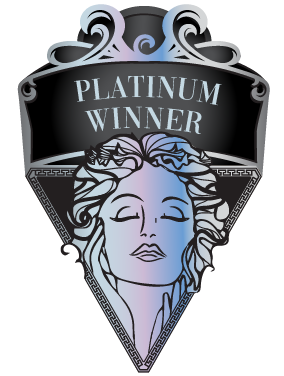
Sunbathing
Entrant Company
Dong Lin Interior Design Construction
Category
Interior Design - Residential
Client's Name
Modern House
Country / Region
Taiwan
The overall design of this residential space includes construction techniques, object placement, material texture, and the addition of natural elements. The outdoor landscape is incorporated into the house to bring infinite vitality. The widespread use of black, white, and gray tones as the primary spatial focus, with a bit of wood and color-jumping objects embellishing it, shows a simple and fashionable aesthetic style. As soon as you step into the house, you will be greeted by the natural light introduced from the floor-to-ceiling windows, which guides the moving lines through vision. Next, it leads to the shared living space composed of wooden floors and grey tiles. The designer cleverly uses this point of detail to divide the area. The dining area is organized next to the floor-to-ceiling windows, where the dwellers could enjoy the beautiful scenery of Autumn Red Valley Park like the seasoning added to the delicacy. Lighting like petals is added to the marble table, revealing a sense of romance and elegance. The gray and white tone extends to the light dining area, harmonizing with the warm wood to add a peaceful and friendly atmosphere. The linear-arced lamps are selected to orchestrate with the indirect lighting of the ceiling, as if the ripples of the water slowly diverge and flow, giving the static space dynamic energy. The living room is decorated with blue and orange objects and furniture. On top of that, the designer also produces a vivid visual impression of vibrant color. The homeowner’s audio equipment is kept, interlaced with nostalgic vibes and modern style. Surprisingly, a unique spiritual connotation is developed. Slowly moving to the off-white bedroom, one will recognize the extending color scheme from the shared living space. The use of mirror wall panels combined with storage cabinet doors not only brilliantly hides the beams and columns but also makes the visual space flat and uniform. In the bathroom, where the faucet, shower room, and bathtub are separated, the designer sets up L-shaped floor-to-ceiling windows to bring the scenery outside the window indoors, providing the users a relaxing bath.
Credits
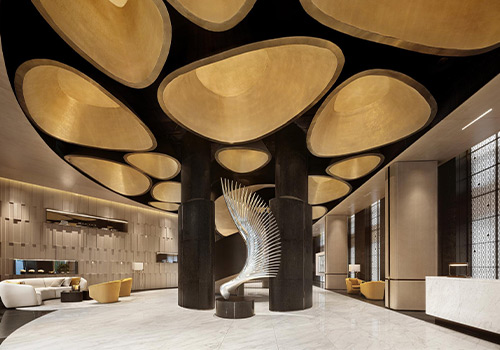
Entrant Company
MAUDEA Design (Shanghai) Interior Architects Ltd.
Category
Interior Design - Commercial

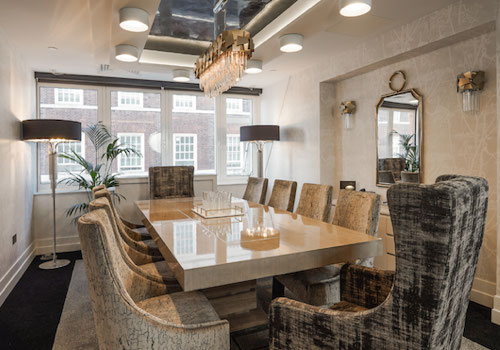
Entrant Company
One Avenue Group
Category
Interior Design - Office

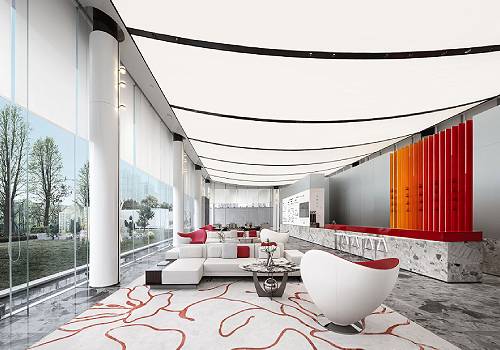
Entrant Company
WEWS Design
Category
Interior Design - Commercial

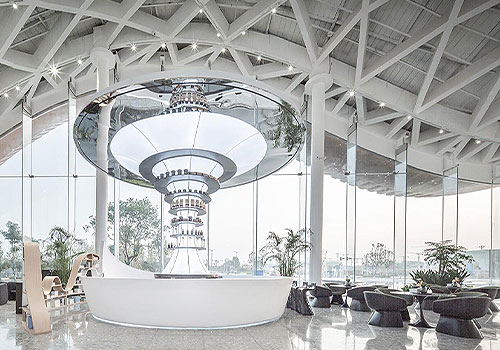
Entrant Company
Greed Lotus Design
Category
Interior Design - Commercial



